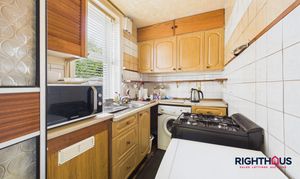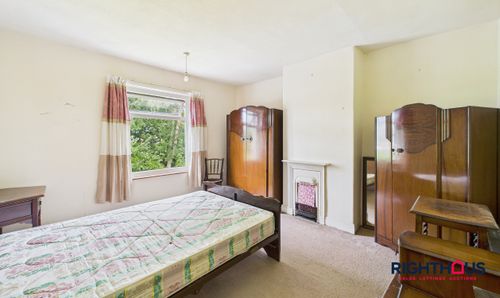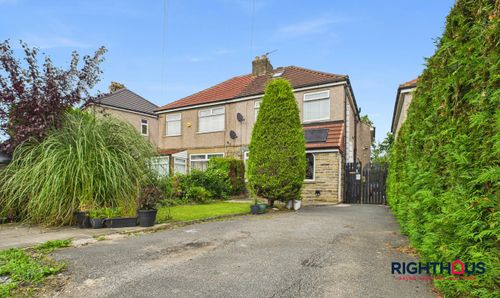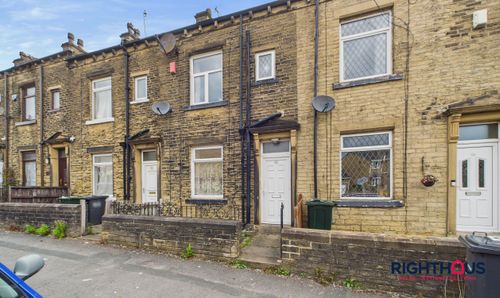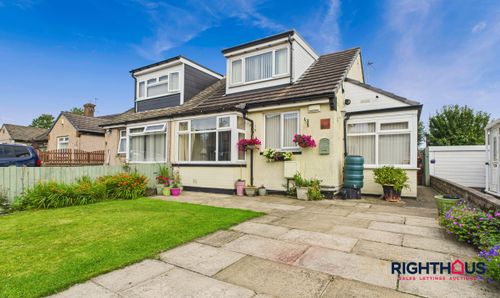3 Bedroom Semi Detached House, Haycliffe Avenue, Bradford, BD7
Haycliffe Avenue, Bradford, BD7

Righthaus Estate Agents
Righthaus Estate Agents, 208 High Street
Description
A semi-detached house located in a prime property hotspot just off Moore Avenue in Wibsey. Priced competitively, this gem is ready for some modernisation and updating to truly make it shine. Calling all DIY enthusiasts and renovation lovers, this property is a perfect project with great potential to add value.
Comprising an entrance hall leading to two reception rooms and and kitchen. Upstairs, there are three bedrooms and a bathroom/w,c again all being ready for that makeover upgrade. Double glazed windows and centrally heated.
Outside, the property features gardens at both the front and rear, together with a driveway providing off street parking and a single garage.
Amenities available just a short distance away on the high Street in Wibsey, local schooling and arterial road linkage also within close proximity.
This is an ideal opportunity for a variety of purchasers to rejuvenate a property to an individual specification. Contact us today to arrange your viewing - ‘Make it your Righthaus!’!
EPC Rating: D
Key Features
- Semi detached house in prime property hotspot location
- Competitively priced reflecting modernisation and updating works required
- Potential to add value - renovation project
- Entrance Hall, 2 reception rooms, kitchen, 3 beds and bathroom.
- Gardens to front and rear, driveway and single garage.
Property Details
- Property type: House
- Price Per Sq Foot: £179
- Approx Sq Feet: 947 sqft
- Plot Sq Feet: 2,196 sqft
- Property Age Bracket: 1910 - 1940
- Council Tax Band: C
Rooms
Ground floor
Reception Hallway
With front and side entrances. useful under stair pantry off. Staircase rising to first floor level.
View Reception Hallway PhotosLiving Room
Having an aspect overlooking the front garden from a bay window.
View Living Room PhotosSitting/Dining Room
A second reception room having a rear facing aspect.
View Sitting/Dining Room PhotosKitchen
Being equipped with fitted base and wall units, counter worktop surfaces with inset sink.
View Kitchen PhotosFirst Floor
Landing
Bathroom/w.c
Incorporating a matching three piece suite comprising panelled rectangular bath, pedestal hand wash basin and low level w.c. Predominance of wall tiling.
View Bathroom/w.c PhotosFloorplans
Outside Spaces
Garden
The property enjoys a well stocked front garden with central lawn and planted perimeter edging. Predominantly flagged rear garden. Driveway providing off street parking leading to a detached single garage.
View PhotosParking Spaces
Driveway
Capacity: N/A
Garage
Capacity: N/A
Location
Properties you may like
By Righthaus Estate Agents






