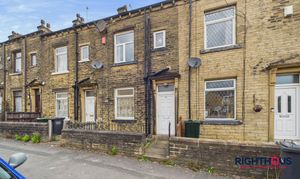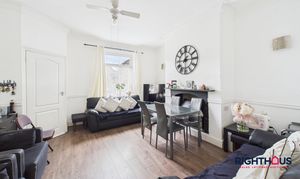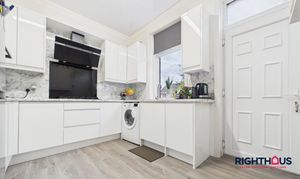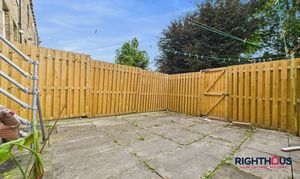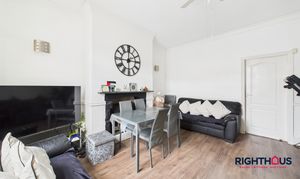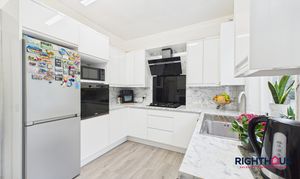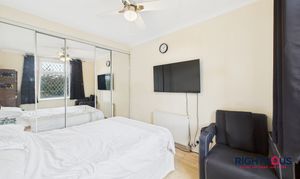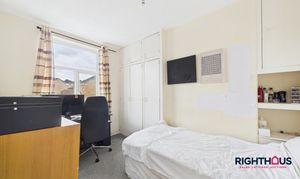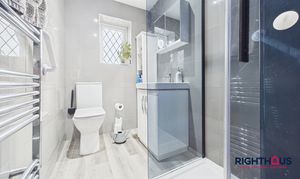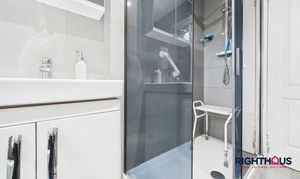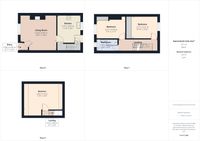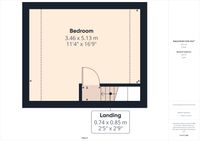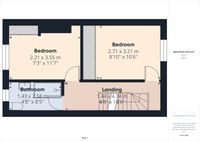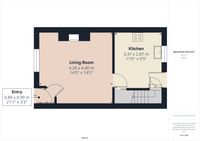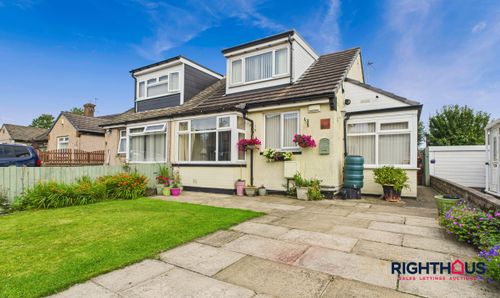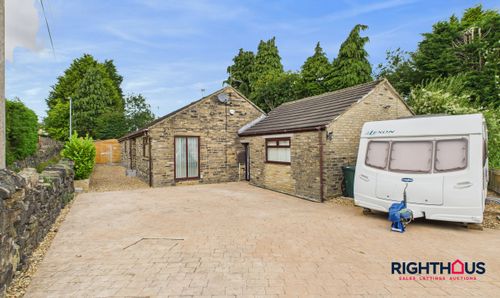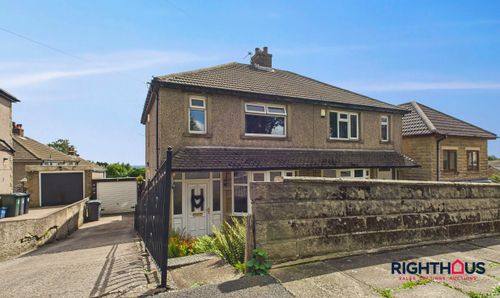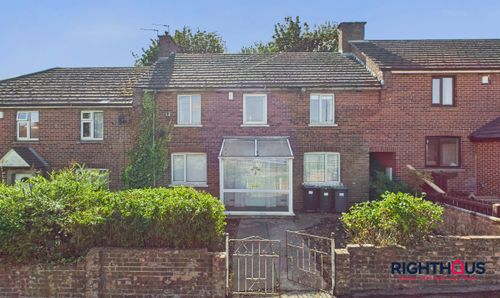3 Bedroom Mid-Terraced House, Bartle Lane, Bradford, BD7
Bartle Lane, Bradford, BD7

Righthaus Estate Agents
Righthaus Estate Agents, 208 High Street
Description
Situated in this ever popular location close to many amenities in Great Horton, this traditional stone through terrace house features a sleek, refitted kitchen (with integrated appliances) and modern shower room, ensuring both comfort and convenience for its residents.
With a layout arranged over three levels comprising a lobby, lounge, and kitchen to the ground floor together with a useful basement, there are two bedrooms on the first floor, shower room and an additional spacious bedroom on the second floor, offering versatile living arrangements to suit the family. Outside, the rear of the property presents an enclosed flagged yard.
EPC Rating: D
Key Features
- Traditional stone through mid terrace
- Ever Popular location close to amenities
- Modern kitchen and Shower room appointments
- Lobby, lounge, fitted kitchen, basement
- Two beds plus overall second floor bedroom
Property Details
- Property type: House
- Price Per Sq Foot: £150
- Approx Sq Feet: 915 sqft
- Plot Sq Feet: 840 sqft
- Council Tax Band: A
Rooms
Ground Floor
Entrance Lobby
uPVC reception door and inner door into;
Lounge
With chimney breast having a recessed and raised inset fire. Laminated floor covering. Door into;
View Lounge PhotosKitchen
Impressively appointed with a range of high gloss fitted base and wall units together with counter work top surfaces ands inset stainless steel sink. In built eye level oven, five ring gas hob with splashback and angled coordinated extractor over. uPVC outer door servicing rear yard. Door off with staircase leading down to basement and further door with staircase leading to first floor landing.
View Kitchen PhotosFirst Floor
Landing
With access to all first floor rooms and staircase off rising to second floor level.
Bedroom One
Rear facing double bedroom having a range of wall length mirrored fronted wardrobes. Laminated floor covering.
View Bedroom One PhotosShower Room
Incorporating a modern suite comprising a tiled walk in shower cubicle with shower unit, vanity hand wash basin and low level w.c. Complimentary fully tiled walls.
View Shower Room PhotosSecond Floor
Overall Attic Room
With two skylight windows.
Floorplans
Outside Spaces
Location
Properties you may like
By Righthaus Estate Agents
