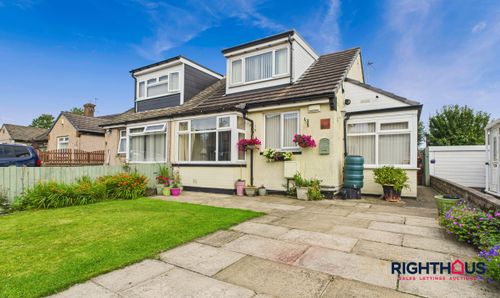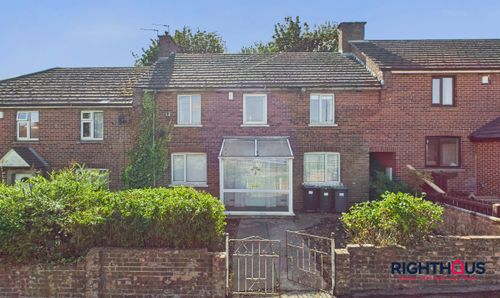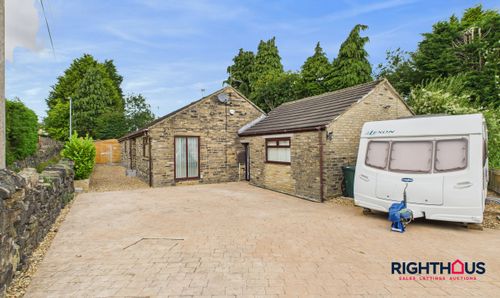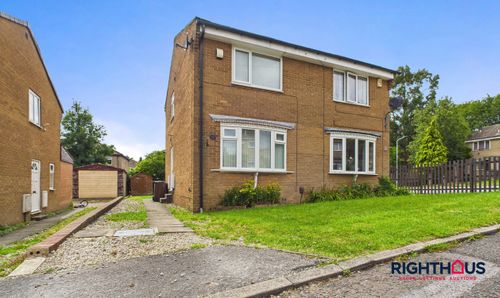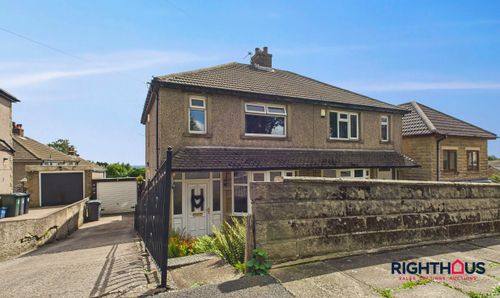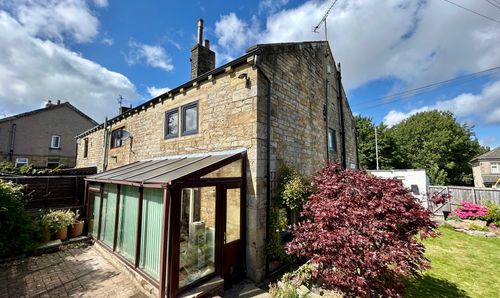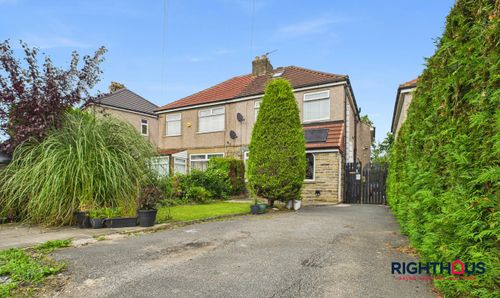2 Bedroom Mid-Terraced House, Briggs Avenue, Bradford, BD6
Briggs Avenue, Bradford, BD6

Righthaus Estate Agents
Righthaus Estate Agents, 208 High Street
Description
Situated in a most favourable position near Moore Avenue, this impressively appointed mid town house represents an ideal opportunity for first-time buyers or young couples dreaming of their perfect home - 'unpack and move in' certainly applies here!
This delightful property boasts a contemporary fitted kitchen and bathroom, offering both style and functionality for every-day living. With the added convenience of off-street parking and a pleasing good-sized rear garden, it is unquestionably a home providing a comfortable and practical living space.
The property briefly comprises; Entrance lobby, living room (with log burner fire), a modern fitted breakfast kitchen (with integrated appliances), two good sized bedrooms and bathroom/w.c. Double glazing and central heating.
Situated in a BD6 property hotspot, residents will enjoy easy access to local amenities, schools, and transport links, making it a sought-after location for those seeking convenience and connectivity. A viewing is highly recommended to fully appreciate the charm and potential this property has to offer.
EPC Rating: D
Key Features
- Delightfully appointed mid town house
- Ideal purchase for first time buyer/young couple, etc
- Contemporary fitted kitchen and bathroom
- Off street parking and good sized rear garden
- Property hotspot location, close to Moore Avenue
- Viewing a must!
Property Details
- Property type: House
- Council Tax Band: B
Rooms
Ground Floor
Entrance Lobby
Living Room
Overlooking the frontage from a half bay window, this bright lounge features a focal point recessed and hearth mounted log burner. Door into;
View Living Room PhotosInner Lobby
With staircase rising to the first floor and an open aspect arch into;
Dining Kitchen
Affording a range of contemporary fitted base and wall units together with complimentary counter work surfaces having an inset sink. Integrated fridge/freezer, wine cooler and 'eye level' microwave. Splashback tiling. Useful understair storage pantry off. Half glazed uPVC door leading out onto the rear garden,
View Dining Kitchen PhotosFirst Floor
Landing
Bedroom One
A particularly generous principle bedroom having an aspect overlooking the frontage.
View Bedroom One PhotosBathroom/w.c
Incorporating a three piece white suite comprising a raised rectangular bath with shower over, pedestal hand wash basin and low level w.c. Complimentary splashback tiling.
View Bathroom/w.c PhotosFloorplans
Outside Spaces
Garden
Of note is the generous rear garden which is made of a flagged patio area which directly adjoins the house and leads to a central artificial grass section which in turn terminates with a raised patio deck. Large garden outhouse.
Parking Spaces
Location
Properties you may like
By Righthaus Estate Agents































