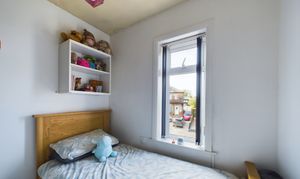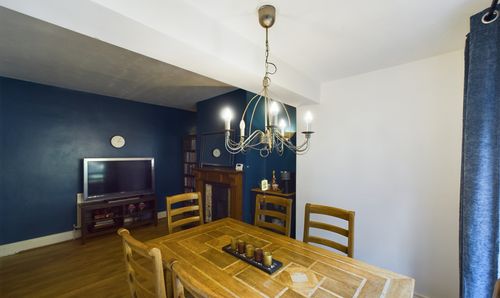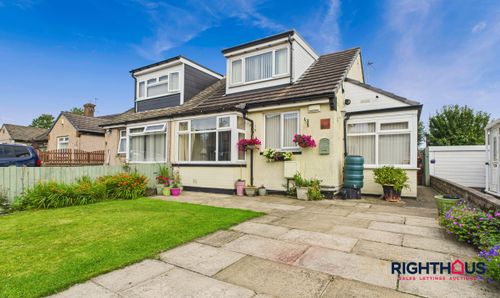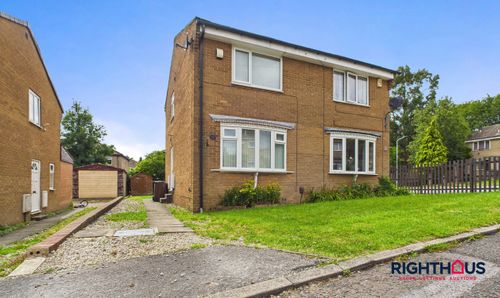4 Bedroom Semi Detached House, Ashtree Grove, Bradford, BD7
Ashtree Grove, Bradford, BD7

Righthaus Estate Agents
Righthaus Estate Agents, 208 High Street
Description
Situated in the highly sought-after neighbourhood off of Moore Avenue, this exceptional 4-bedroom semi-detached house offers a perfect blend of space, style, and functionality. The property has been extended to provide two reception rooms, a study room, and four bedrooms, making it an ideal family home. The house features, a large driveway, and a garage currently utilised as a gym (not accessible by car). The cul-de-sac location provides a tranquil setting for comfortable living.
The outside space of this residence is a true masterpiece, with the rear garden showcasing tasteful landscaping over multiple levels. From mature shrubbery and topiary to a blend of natural and artificial lawns, the garden offers a serene retreat for outdoor relaxation. A patio area provides the perfect spot for al fresco dining or entertaining guests. The garage is versatile and currently converted into a home gym, offering a multitude of potential uses beyond its current function. This property presents an inviting opportunity to own a home that perfectly balances indoor comfort with outdoor beauty.
As advised by the vendor, the solar panels are not currently connected to a generator. Buyers should make their own enquiries regarding connection options and income potential.
EPC Rating: D
Key Features
- *** VIRTUAL TOUR ***
- EXTENDED
- SEMI-DETACHED
- FOUR BEDROOMS
- STUDY ROOM
- CUL-DE-SAC LOCATION
- LARGE DRIVEWAY
Property Details
- Property type: House
- Price Per Sq Foot: £243
- Approx Sq Feet: 1,027 sqft
- Plot Sq Feet: 3,186 sqft
- Property Age Bracket: 1960 - 1970
- Council Tax Band: C
Rooms
Lounge
3.47m x 3.32m
The lounge features a bay window, which allows for ample natural light to fill the space. It benefits from gas central heating, ensuring a cozy and comfortable atmosphere during colder months. The gas fire adds an extra touch of warmth and ambiance to the room and double glazing is in place, providing excellent insulation and energy efficiency for a peaceful living environment.
View Lounge PhotosDining room
4.85m x 2.92m
The Dining room is adorned with elegant sliding doors that open up to provide access to the beautiful rear garden. Additionally, this room is equipped with the convenience of gas central heating and the added comfort of double glazing.
View Dining room PhotosKitchen
4.85m x 2.92m
The kitchen is equipped with a variety of wall and base units, providing ample storage space. Additionally, there is a generous amount of workspace available. You will also find a convenient 1 bowl sink unit with a drainer, a rangemaster style gas cooker, as well as the added comfort of gas central heating and double glazing.
View Kitchen PhotosStudy
The study is adorned with French doors that open up to provide access to the driveway2. Additionally, this room is equipped with the convenience of gas central heating.
Stairs and landing
Giving access to the four bedrooms and house bathroom.
Master bedroom
3.34m x 2.92m
The bedroom is beautifully adorned with modern decor and flooring, which adds a touch of elegance to the space. Additionally, you will be pleased to know that it benefits from the convenience of gas central heating and the added comfort of double glazing.
View Master bedroom PhotosBedroom 2
3.27m x 3.14m
The bedroom is beautifully adorned with modern decor and flooring, which adds a touch of elegance to the space. Additionally, you will be pleased to know that it benefits from the convenience of gas central heating and the added comfort of double glazing.
View Bedroom 2 PhotosBedroom 3
5.67m x 1.88m
The bedroom is beautifully adorned with modern decor and flooring, which adds a touch of elegance to the space. Additionally, you will be pleased to know that it benefits from the convenience of gas central heating and the added comfort of double glazing.
View Bedroom 3 PhotosBedroom 4
2.45m x 2.22m
The bedroom is beautifully adorned with modern decor and flooring, which adds a touch of elegance to the space. Additionally, you will be pleased to know that it benefits from the convenience of gas central heating and the added comfort of double glazing.
View Bedroom 4 PhotosShower room
2.24m x 1.89m
The shower room is tastefully adorned with elegant tiles, creating a visually pleasing atmosphere. It boasts a luxurious three-piece suite, consisting of a comfortable low level W.C., a stylish pedestal hand basin, and a spacious shower cubicle, perfect for unwinding after a long day. Furthermore, this delightful bathroom is equipped with the convenience of gas central heating, ensuring a cozy and warm experience, and the added benefit of double glazing, providing both insulation and tranquility.
View Shower room PhotosFloorplans
Outside Spaces
Garden
The rear garden has been tastefully landscaped over multiple levels inc mature shrubbery and topiary, lawn, artificially lawn and patio.
View PhotosParking Spaces
Garage
Capacity: 1
The garage is currently used as a home gym but would have a multitude of uses but is not accessible by a car.
View PhotosLocation
Wibsey is an incredibly desirable location, offering convenient access to a wide range of shops in and around the village. These shops include supermarkets, health centres, restaurants, banks, and many other amenities. Additionally, Wibsey is only a few miles away from the motorway networks, Low Moor train station, and is conveniently situated in the middle of bus routes to Leeds, Bradford, and beyond.
Properties you may like
By Righthaus Estate Agents
























































