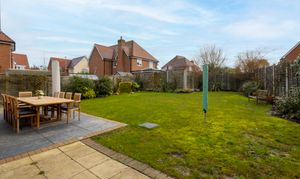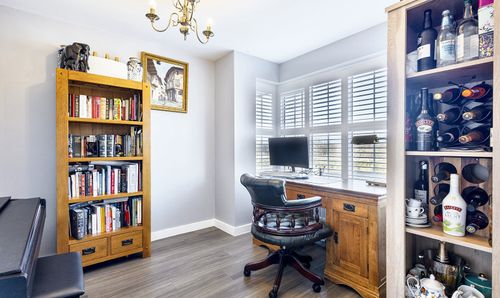Book a Viewing
To book a viewing for this property, please call Skippers Estate Agents - Ashford, on 01233 632383.
To book a viewing for this property, please call Skippers Estate Agents - Ashford, on 01233 632383.
4 Bedroom Detached House, Wren Drive, Finberry, TN25
Wren Drive, Finberry, TN25
.png)
Skippers Estate Agents - Ashford
5 Kings Parade High Street, Ashford
Description
The generous outside space of this property is just as impressive as the interior, with the beautifully landscaped garden offering a delightful mix of laid-to-lawn areas, a convenient path leading to the entrance, and gated side access for added privacy and security. Enjoy the tranquillity of the patio area ideal for enjoying morning coffee or evening drinks, surrounded by colourful shrub and flower borders that create an oasis of calm. The double garage with an up-and-over door provides storage solutions and workspace, while the block-paved driveway easily accommodates up to four vehicles, ensuring parking is never a concern at this exceptional family home. Don't miss the opportunity to make this property your own and embrace a lifestyle of comfort and luxury in a desirable location.
EPC Rating: B
Key Features
- Detached 4 Bedroom Family Home
- Constructed in 2017 with balance of NHBC
- Spacious Living Accommodation with Study & Lounge which benefits from log burner.
- Kitchen/Diner with Family Room
- Outlook over fields
- Impressive size rear garden
- Detached Double Garage with Driveway
- Cloakroom/Utility Room
- Popular Finberry Development
Property Details
- Property type: House
- Price Per Sq Foot: £376
- Approx Sq Feet: 1,464 sqft
- Plot Sq Feet: 4,628 sqft
- Property Age Bracket: 2010s
- Council Tax Band: F
Rooms
Hallway
With stairs leading to first floor, understairs storage cupboard and doors leading to study, lounge, kitchen/diner and cloakroom.
View Hallway PhotosCloakroom/Utility Room
Low level wc, wash hand basin, space & plumbing for washing machine.
View Cloakroom/Utility Room PhotosLounge
5.66m x 3.20m
Log burner, carpeted and double aspect with window to front and double patio doors flanked by windows to rear garden.
View Lounge PhotosKitchen/Diner
6.68m x 5.03m
Range of cupboards and drawers beneath worksurfaces and additional wall mounted units. Double eye level oven, 4 ring gas hob with extractor fan over, window to side & rear, 1 and half bowl stainless steel sink with mixer tap and drainer, integrated dishwasher, breakfast bar, double patio doors leading to garden patio flanked by further windows.
View Kitchen/Diner PhotosLanding
Carpeted with airing cupboard and window to rear.
Bedroom
4.45m x 3.43m
Carpeted with window outlook to front, built in wardrobe.
En-suite
Low level wc, wash hand basin with mixer tap, tiled shower cubicle, locally tiled walls.
View En-suite PhotosBedroom
3.66m x 3.25m
Carpeted with window to rear.
Bedroom
3.56m x 2.29m
Carpeted with window to front.
Bedroom
3.30m x 2.44m
Carpeted with window to rear.
Family Bathroom
White suite comprising low level wc, wash hand basin with mixer tap, panelled bath with shower screen and shower over, locally tiled walls and obscured window to side.
View Family Bathroom PhotosFloorplans
Outside Spaces
Parking Spaces
Driveway
Capacity: 4
Block paved driveway providing parking for upto 4 vehicles.
Location
Finberry is a residential development located on the outskirts Ashford. Still under construction, the village of Finberry is being built on a former fruit orchard and has been designed to provide high-quality homes in a safe, sustainable, and attractive environment. The village features a range of properties including townhouses, apartments, and family homes. There are plans for a mix of shops, cafes, restaurants, and other amenities to be included and provide residents with a range of local services. Additionally, the development has parks, open spaces, and pedestrian and cycle paths to encourage active, healthy lifestyles. Finberry provides a new, thriving community in Ashford that offers residents a high quality of life.
Properties you may like
By Skippers Estate Agents - Ashford





















































