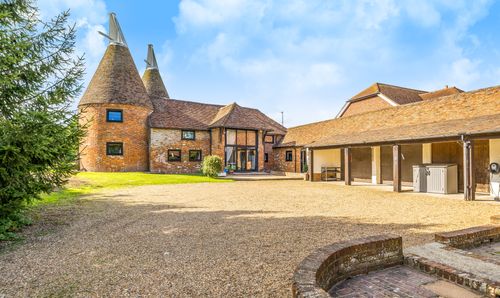Book a Viewing
To book a viewing for this property, please call Skippers Estate Agents - Ashford, on 01233 632383.
To book a viewing for this property, please call Skippers Estate Agents - Ashford, on 01233 632383.
4 Bedroom Detached House, Butterside Road, Kingsnorth, TN23
Butterside Road, Kingsnorth, TN23
.png)
Skippers Estate Agents - Ashford
5 Kings Parade High Street, Ashford
Description
Situated in the sought-after Park Farm location and benefitting from NO ONWARD CHAIN, this impeccably presented 4 bedroom detached house offers a spacious and inviting family home. The property boasts a loft conversion and extension, providing ample space for comfortable living. Two of the bedrooms feature en-suite facilities, adding a touch of luxury to this abode. The heart of the home lies in the stunning kitchen/dining room, perfect for hosting gatherings or enjoying family meals. Residents will appreciate the good access to local amenities, including a Tesco Superstore and public transport links to the town centre and train station. Additional features include a cloakroom and an enclosed rear garden, providing a private outdoor retreat.
The exterior of this property benefits from a well-maintained rear garden offering a blend of relaxation and entertainment options. The garden is laid to lawn and features gated side access, a charming decking area covered by a pergola, and picturesque flower and shrub borders. A timber storage shed provides convenient storage space for outdoor equipment. The pathway leads to the garage, which offers driveaway parking for two vehicles and gated access to the garden, ensuring both security and convenience. The garage is equipped with an up and over door and a personal door leading directly to the garden, making storage and access effortless. Whether unwinding in the serene garden or hosting guests in the stylish interior, this property is designed for modern living, offering a blend of comfort, functionality, and outdoor charm.
EPC Rating: C
Key Features
- Well Presented Detached Family Home
- Benefitting from Loft Conversion & Extension
- Garage & Driveway Parking
- En-suites to 2 Bedrooms
- Stunning Kitchen/Dining Room
- Popular Park Farm Location
- Good Access to Local Amenities Including Tesco Superstore & Public Transport Links to Town Centre & Train Station
- Enclosed Rear Garden
- Cosy Lounge with Living Flame Effect Electric Feature Fire
Property Details
- Property type: House
- Price Per Sq Foot: £402
- Approx Sq Feet: 1,033 sqft
- Plot Sq Feet: 2,885 sqft
- Council Tax Band: E
Rooms
Hallway
With stairs leading to first floor and doors leading to lounge, kitchen/diner and cloakroom.
Cloakroom
Low level wc, wash hand basin with mixer tap and vanity cupboard under. Obscured window to front.
View Cloakroom PhotosLounge
4.72m x 3.02m
Double aspect with window to front and side, carpeted and doors leading through to kitchen/diner. Built in media wall with electric feature fireplace.
View Lounge PhotosKitchen/Diner
6.22m x 4.19m
Good range of cupboards and drawers beneath work surface, centre island with breakfast bar, induction hob with extractor over and cupboards under, x 2 eye level ovens, 1 and half bowl sink with mixer tap and drainer, wall mounted cupboards, bi fold doors leading to rear garden, Velux windows and inset spotlights.
View Kitchen/Diner PhotosEn-suite
Low level wc, wash hand basin with vanity storage under, tiled shower cubicle, obscured window to side.
View En-suite PhotosFamily Bathroom
White suite comprising low level wc, wash hand basin with vanity storage under, l-shaped panelled bath with mixer tap and shower over also shower screen, towel radiator, locally tiled walls and obscured window to rear.
View Family Bathroom Photos2nd floor Landing
Bedroom
5.56m x 3.84m
Carpeted with Velux windows and further window to side, eaves storage, built in storage units, walk in dressing area with built in wardrobes.
View Bedroom PhotosEn-suite
Low level wc, wash hand basin with mixer tap and vanity storage under, walk in fully tiled shower cubicle, towel radiator, obscured window to side.
View En-suite PhotosFloorplans
Outside Spaces
Garden
The rear garden is laid to lawn with gated side access, decking area covered by pergola, flower and shrub borders, timber storage shed and path leading to garage.
View PhotosParking Spaces
Driveway
Capacity: 2
Driveaway parking for 2 vehicles with gated access leading to garden.
Garage
Capacity: 1
With up and over door and personal door to garden.
Location
The Park Farm residential development in Kingsnorth stands out as a preferred choice for families, owing to its convenient proximity to various amenities. Families residing here enjoy easy access on foot to Furley Park and Kingsnorth Primary School. Additionally, the Kingsnorth Recreation Ground and several children's play parks are just a short stroll away, providing recreational options for both young and old. Residents also benefit from the nearby Tesco superstore, a Domino's pizza outlet, a hairdresser's, a doctors' surgery, and a gym, all contributing to a well-rounded and accessible community. For those on the move, the A2070 is conveniently located, offering a direct link to Ashford and the coastal areas. Furthermore, quick access to the M20 motorway (junction 10/10a) facilitates seamless travel, and the presence of the William Harvey Hospital adds a crucial healthcare element to the neighbourhood. This combination of amenities and connectivity enhances the overall appeal of the Park Farm development, making it an ideal choice for families seeking a well-connected and vibrant living environment.
Properties you may like
By Skippers Estate Agents - Ashford






