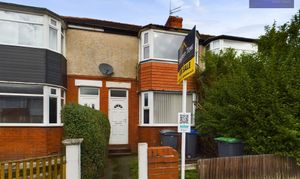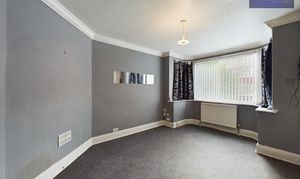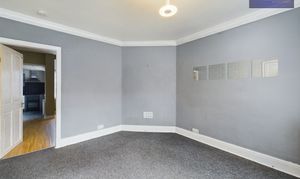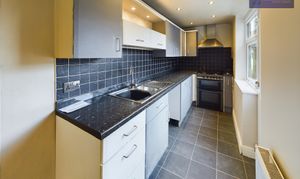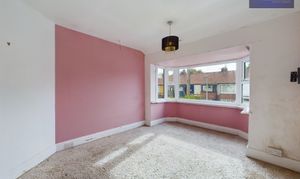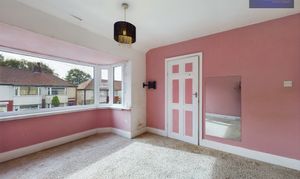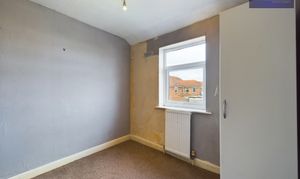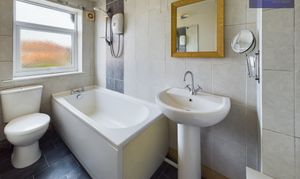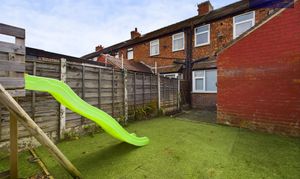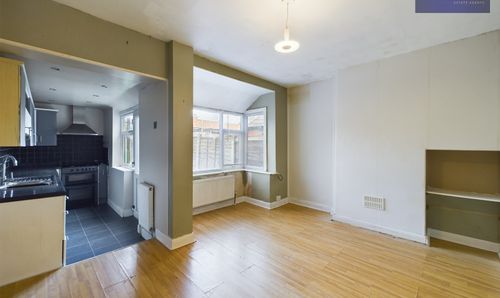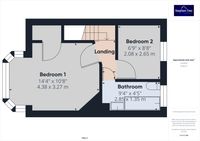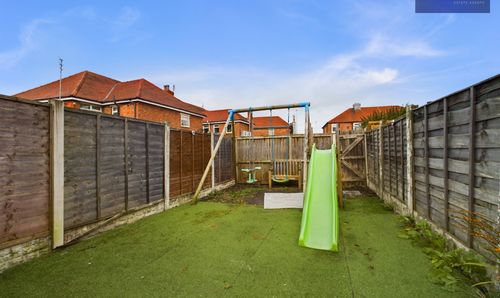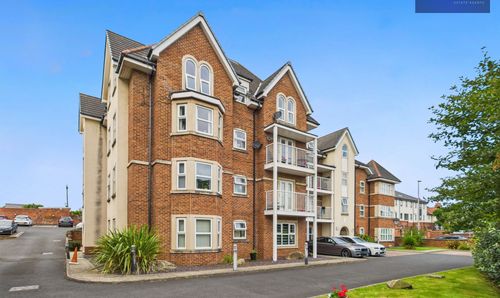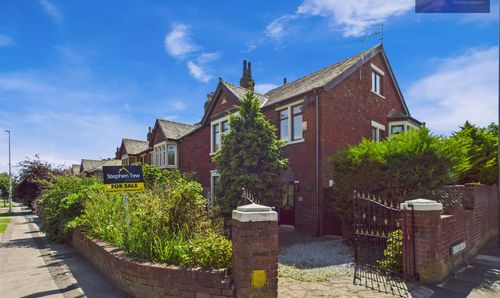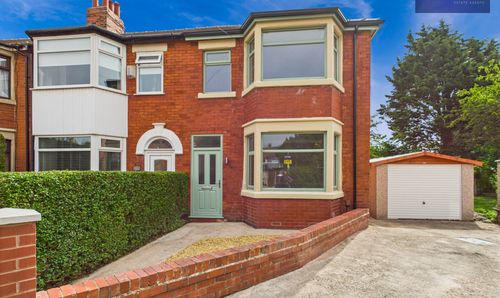2 Bedroom Mid-Terraced House, Highbank Avenue, Blackpool, FY4
Highbank Avenue, Blackpool, FY4
Description
Situated within a popular residential area, this 2 bedroom mid-terraced house offers a wonderful opportunity for first-time buyers or investors. Boasting a versatile layout, this property benefits from no onward chain, allowing for a smooth and hassle-free transaction. Upon entering, you are greeted by an inviting entrance hall leading to a spacious lounge area, perfect for relaxation and entertainment. The dining room flows into the well-appointed kitchen, creating a seamless space for family meals and gatherings. Upstairs, you will find two well-proportioned bedrooms, with one featuring ample built-in cupboard space to cater to all your storage needs. Completing the upper level, a 3-piece suite bathroom provides a sanctuary for relaxation and rejuvenation after a long day.
Stepping outside, the property offers a low-maintenance garden to the rear, providing a private outdoor space for leisure and alfresco dining. The home is conveniently located within close proximity to local schools, shops, and other amenities, making it an ideal choice for those seeking convenience and practicality.
EPC Rating: D
Stepping outside, the property offers a low-maintenance garden to the rear, providing a private outdoor space for leisure and alfresco dining. The home is conveniently located within close proximity to local schools, shops, and other amenities, making it an ideal choice for those seeking convenience and practicality.
EPC Rating: D
Key Features
- Within Close Proximity To Local Schools, Shops And Local Amenities
- Entrance Hall, Lounge, Dining Room Leading Onto The Kitchen
- 2 Bedrooms, One With Built In Cupboard Space, 3 Piece Suite Bathroom
Property Details
- Property type: House
- Approx Sq Feet: 624 sqft
- Plot Sq Feet: 1,119 sqft
- Property Age Bracket: 1910 - 1940
- Council Tax Band: A
Rooms
Hallway
1.22m x 0.91m
Landing
0.80m x 1.94m
Floorplans
Outside Spaces
Front Garden
Parking Spaces
On street
Capacity: 1
Location
Properties you may like
By Stephen Tew Estate Agents
Disclaimer - Property ID 2e21e714-65e0-4407-8db7-cc016fc3bc65. The information displayed
about this property comprises a property advertisement. Street.co.uk and Stephen Tew Estate Agents makes no warranty as to
the accuracy or completeness of the advertisement or any linked or associated information,
and Street.co.uk has no control over the content. This property advertisement does not
constitute property particulars. The information is provided and maintained by the
advertising agent. Please contact the agent or developer directly with any questions about
this listing.
