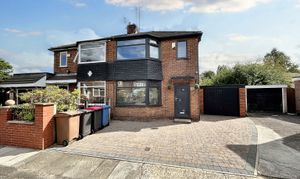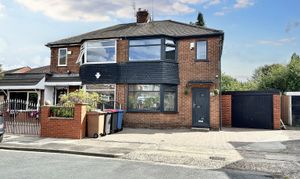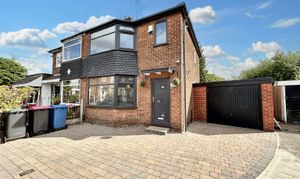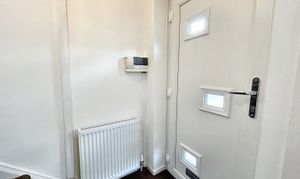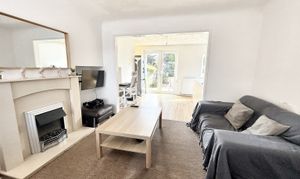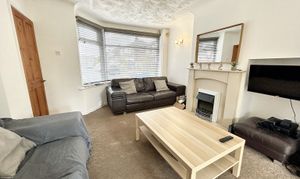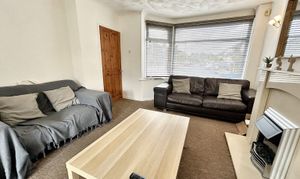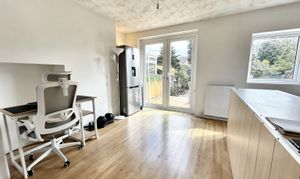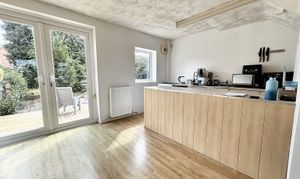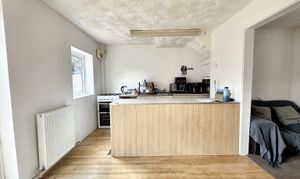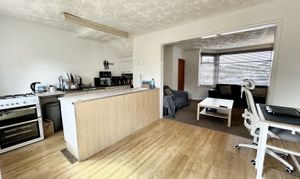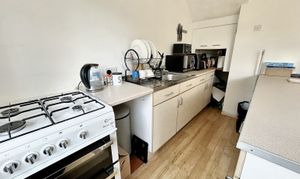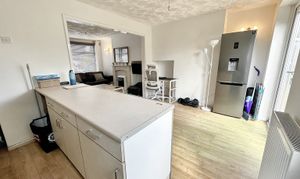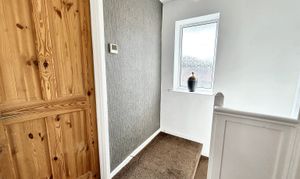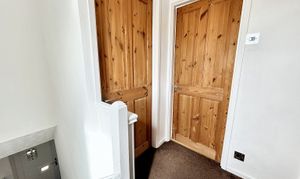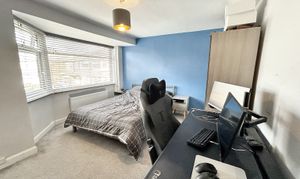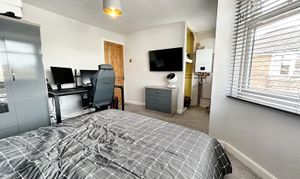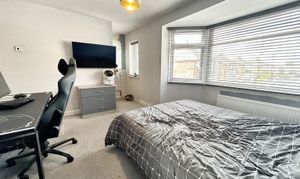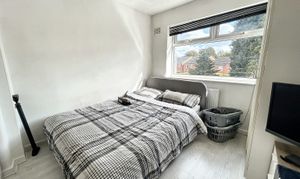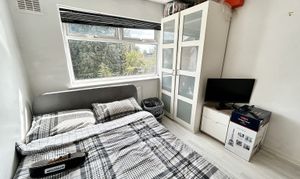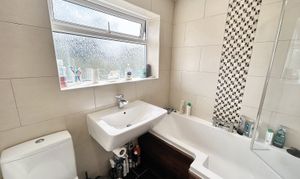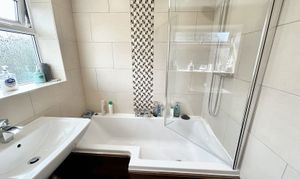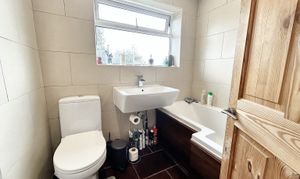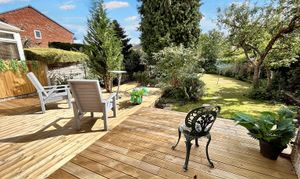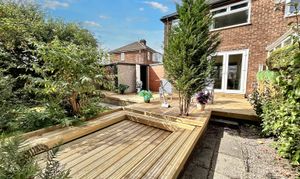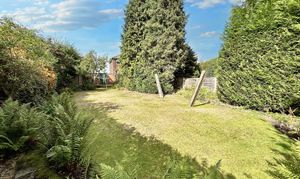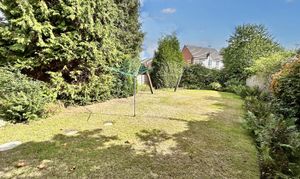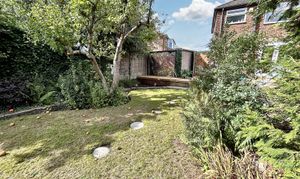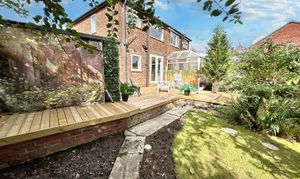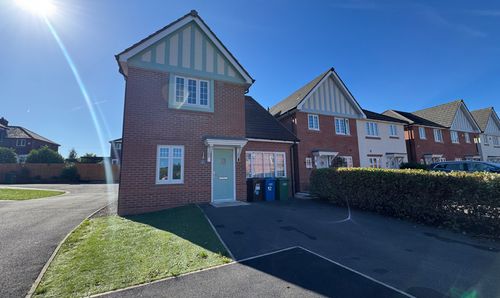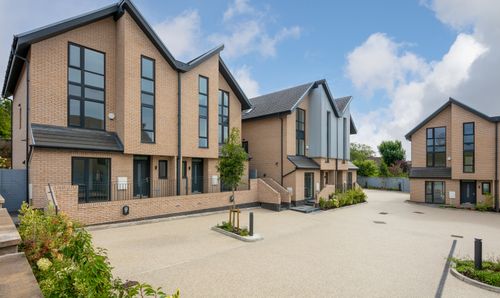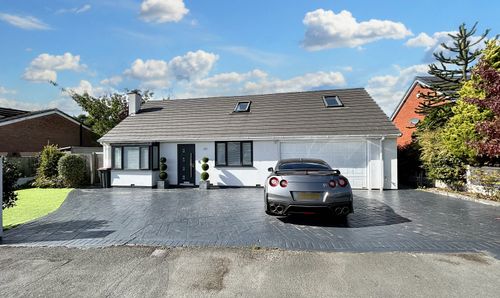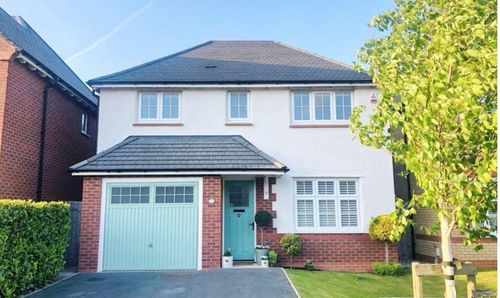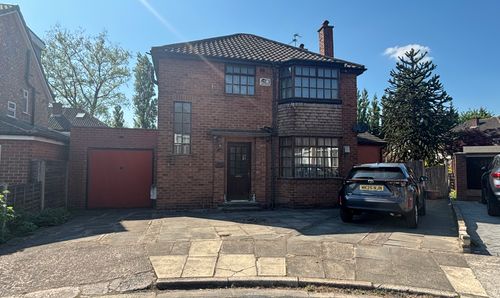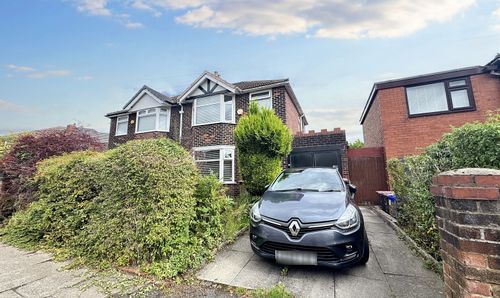Book a Viewing
To book a viewing for this property, please call Briscombe, on 0161 793 0007.
To book a viewing for this property, please call Briscombe, on 0161 793 0007.
2 Bedroom Semi Detached House, Bromsgrove Avenue, Eccles, M30
Bromsgrove Avenue, Eccles, M30

Briscombe
Briscombe, 9 Barton Road, Worsley
Description
Briscombe are delighted to present this 2 bedroom semi-detached house, this property is available on a chain-free basis, situated on an attractive plot with a large rear garden. Boasting previous planning permission for potential double story wrap around extension replacing the existing garage, the property offers versatile living spaces in a coveted location.
Benefitting from a good selection of nearby primary and secondary schools, this home caters to families seeking educational opportunities. With excellent transport and commuting links via motorways and rail, residents can easily access the surrounding areas for work or leisure.
Set near local amenities, convenience is at your doorstep for every-day essentials. This property boasts an Energy Performance Certificate rating of D, ensuring efficiency and comfort for its occupants.
Don't miss the opportunity to own this delightful home with the scope to enhance and personalise to your taste. Contact us today for more information and book a viewing to witness the potential this property holds for your future.
Key Features
- 2 Bedroom Semi Detached
- Offered on a Chain Free Basis
- Attractive Plot With A Large rear garden
- Previous Planning Permission Granted - Potential To Extend
- Good Selection Of Nearby Primary And Secondary Schools
- Good Transport & Commuting Links Via Motorways & Rail
- Near To Local Amenities
- EPC:D
Property Details
- Property type: House
- Price Per Sq Foot: £319
- Approx Sq Feet: 753 sqft
- Plot Sq Feet: 4,435 sqft
- Council Tax Band: B
- Tenure: Leasehold
- Lease Expiry: -
- Ground Rent: £12.00 per year
- Service Charge: Not Specified
Rooms
Entrance Hall
1.30m x 1.80m
External door to the front elevation. Internal door leading through to:
View Entrance Hall PhotosLounge
3.76m x 3.49m
Large window to front elevation. Feature Fireplace. Opening to:
View Lounge PhotosDining Area
3.07m x 4.85m
French doors to rear elevation. Open to kitchen area.
View Dining Area PhotosKitchen Area
3.01m x 4.85m
Window to rear elevation. Base units with space appliances.
View Kitchen Area PhotosFirst Floor Landing
1.34m x 2.01m
Window to side elevation. Internal doors leading through to:
View First Floor Landing PhotosBathroom
Window to rear elevation. Fully tiled walls and floor. Fitted with low-level W.C, Hand wash basin, L shape bath with over the head shower.
View Bathroom PhotosFloorplans
Outside Spaces
Parking Spaces
Location
Properties you may like
By Briscombe
