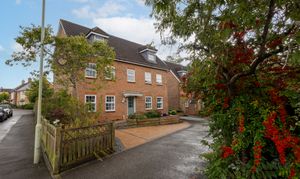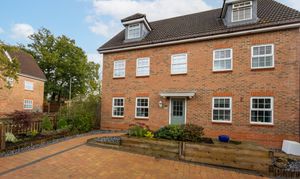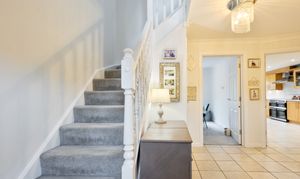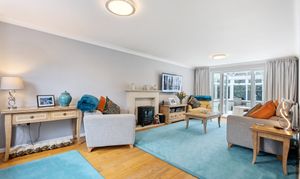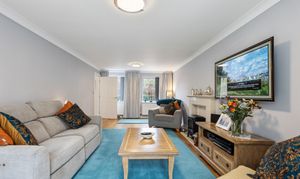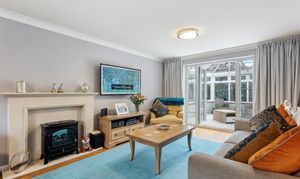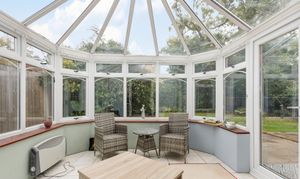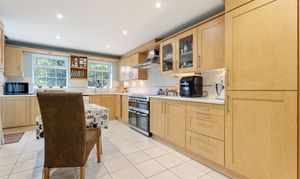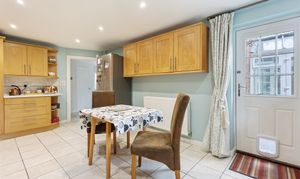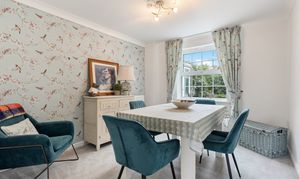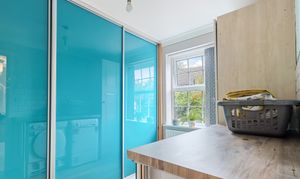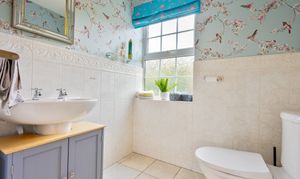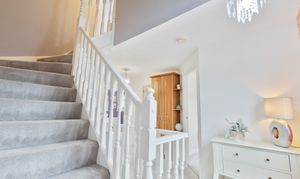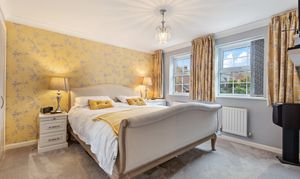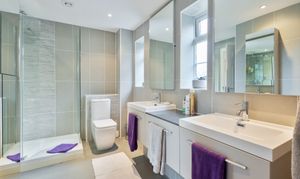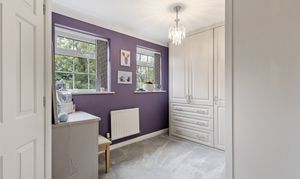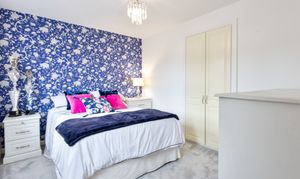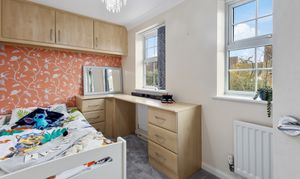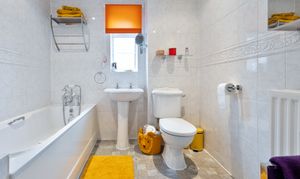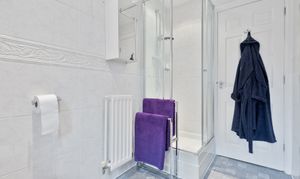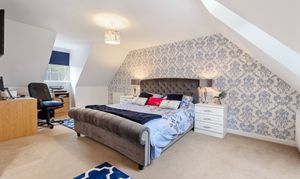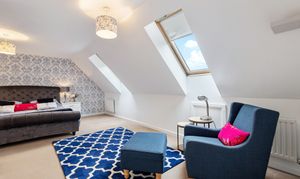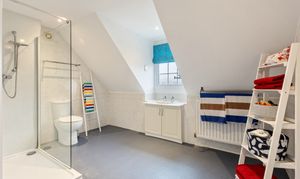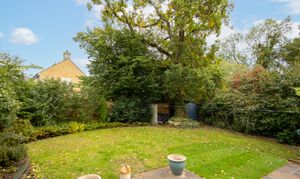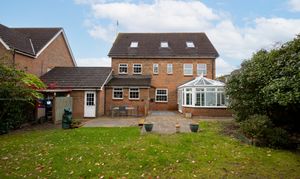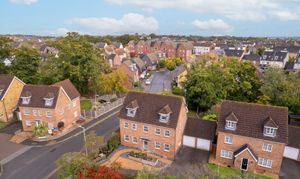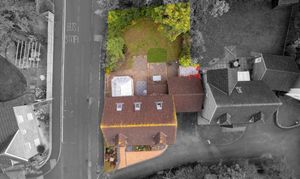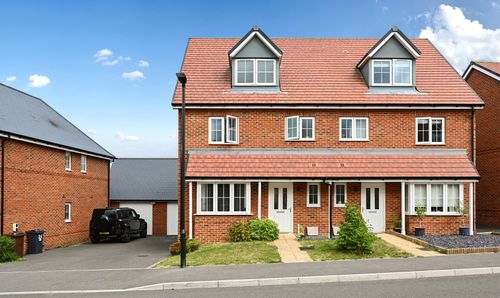5 Bedroom Detached House, Evergreen Way, Ashford, TN23
Evergreen Way, Ashford, TN23
Description
This impressive five-bedroom detached family home, located in the sought-after Godinton Park development, offers spacious and versatile living covering three floors, perfect for modern family life. Boasting in excess of 2200 sqft of accommodation, this home provides ample space for relaxation, work, and entertainment.
The ground floor features four well-defined reception spaces, including a bright and airy lounge, a formal dining room, a versatile study, and a lovely conservatory that overlooks the private rear garden—ideal for family gatherings or quiet moments of reflection. All leading from the spacious entrance hallway with downstairs cloakroom. The large kitchen/breakfast room is sure to appeal to the culinary experts, with plenty or storage and work surface space.
Upstairs, the first floor hosts four generous bedrooms, each featuring fitted/built-in wardrobes. Bedrooms 2 & 3 share a Jack & Jill style en-suite whilst the family bathroom serves both of the remaining bedrooms on this floor. Bedroom 1 occupies the entire top floor, creating a splendid retreat with its own dressing room and en-suite bathroom.
Practicality is key, with a double garage and driveway parking for multiple vehicles. The location is also sure to appeal, being within walking distance to local amenities, including Waitrose, and excellent schooling options including both Godinton and Repton Manor Primary Schools.
Offered with no onward chain, this spacious home presents an exceptional opportunity for family living in a prime location.
EPC Rating: C
Virtual Tour
Key Features
- Impressive 5-bedroom detached family home with accommodation spanning three floors
- Double garage & driveway parking for 3 cars
- Sought-after Godinton Park location
- Bedroom 1 occupies the whole of the top floor with Dressing Room & En-suite
- Four reception spaces (Lounge, Dining Room, Conservatory & Study)
- Spacious home enjoying over 2200sqft of accommodation
- Walking distance to local amenities including Waitrose and both Godinton & Repton Manor Primary Schools
Property Details
- Property type: House
- Approx Sq Feet: 2,271 sqft
- Property Age Bracket: 2010s
- Council Tax Band: G
Rooms
Entrance Hall
Composite part glazed door to the front, stairs to first floor with under-stairs storage cupboard, radiator, tiled flooring.
Cloakroom
Window to the front, WC, wash basin, radiator, partly tiled walls and tiled flooring.
Study
2.94m x 2.21m
Window to the front, fitted sliding door cupboards, radiator, wood flooring.
Lounge
6.91m x 3.45m
Windows to the front, Granite fire surround, radiators, wood flooring.
Conservatory
Windows to the rear overlooking the garden with doors opening to the outside, ceiling fan with lights, tiled flooring.
Kitchen/Breakfast Room
5.70m x 3.27m
Matching wall, base and tall cupboards with work surface over and inset stainless steel 1.5 bowl sink/drainer, free-standing electric range cooker, plumbing and space for dishwasher, built-in fridge/freezer, radiator, tiled splashback and tiled flooring. Window to the rear overlooking the garden and door leading to the outside.
Dining Room
3.41m x 2.98m
Window to the rear, radiator, fitted carpet.
First Floor Landing
Doors leading to each room, stairs to the second floor, fitted cupboard, airing cupboard, radiator, carpet to the stairs and landing. Window to the front.
Bedroom 2
3.47m x 3.49m
Windows to the rear, built-in wardrobes, radiator, fitted carpet. Door to Jack & Jill en-suite.
Jack & Jill En-suite
Comprising a large rectangular walk-in shower enclosure with thermostatic shower, WC, his + hers wash basins with storage beneath, extractor fan, illuminated mirrors, towel radiator, tiled walls and vinyl flooring. Windows to the rear.
Bedroom 3
3.00m x 2.52m
Windows to the rear, fitted wardrobes, radiator, fitted carpet. Door to Jack & Jill En-suite.
Bedroom 4
3.51m x 2.66m
Windows to the front, built-in wardrobe, radiator, fitted carpet.
Bedroom 5
2.02m x 3.78m
Windows to the front, fitted bedroom furniture and wardrobe, radiator, fitted carpet.
Bathroom
Comprising a four-piece bathroom suite including a square shower enclosure with thermostatic shower, bath with mixer taps and hand shower attachment, WC, wash basin, extractor fan, shaver socket, radiator, tiled walls and tiled flooring. Window to the side.
Second Floor Landing
Door to main bedroom, cupboard, carpet fitted to the stairs and landing.
Bedroom 1
6.12m x 5.77m
Window to the front, Velux roof windows to the rear, radiators, Eaves access, fitted carpet. Archway to Dressing Room.
Dressing Room
3.68m x 3.05m
Velux roof window to the rear, fitted wardrobes, radiator, loft access, vinyl flooring.
En-suite
Comprising a large walk-in rectangular shower enclosure with thermostatic shower, WC, wash basin with storage beneath, extractor fan, shaver socket, radiator, partly tiled walls and vinyl flooring. Window to the front.
Floorplans
Outside Spaces
Rear Garden
Paved patio adjacent to the rear of the house, fenced boundaries with mature shrubs and planting to the borders, central lawn, garden shed, gated side access, outside tap, power and lights.
Parking Spaces
Driveway
Capacity: 3
Space to park three cars. Two cars in front of the garage and further blocked paved area to the front of the house.
Double garage
Capacity: 2
Electrically operated up and over doors to the front, personnel door to the garden. Plumbing for wash machine with work surface and inset sink/drainer. Power and lights.
Location
Godinton Park remains a highly sought after development, located to the west of Ashford's Town Centre, and comprises a mix of housing, amenities and schooling. The development itself was extended when Bovis Homes built in c2004 with this newer part of the development comprising only of detached homes. Within Godinton Park you'll find a CO-OP convenience store, The Three Chimney's family friendly pub, a number of takeaways, hairdressers and Godinton Park Primary School (highly regarded amongst local resident's). You can also walk into Town from here (approx. 30 minutes) and to the International Station too (approx. 35 minutes).
Properties you may like
By Skippers Estate Agents - Ashford
