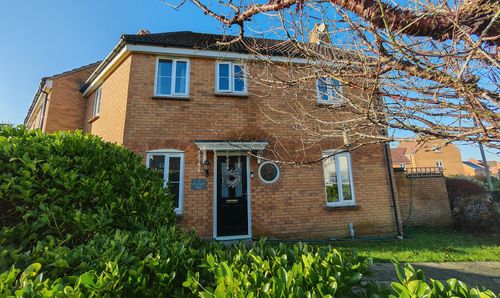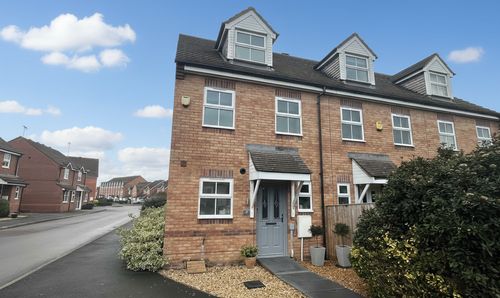Property, Russley Close, Peatmoor, SN5
Russley Close, Peatmoor, SN5
Description
Accommodation comprises entrance hallway, with access to living room, kitchen and WC and with stairs to first floor. The ground floor has a lovely living room that flows into the dining room. The kitchen flows into the beautiful conservatory across the back of the property. The conservatory has double doors into a wonderful garden space. Upstairs there are 3 good size bedrooms, master ensuite and family bathroom. The garden space is full of mature shrubs and trees, but has a great amount of space to enjoy. There is a garage and driveway parking.
Key Features
- 3 Good Size Bedrooms
- Popular Quiet Residential Location
- Beautiful Conservatory and Garden
- Garage and Parking
Property Details
- Property type: Not Specified
- Council Tax Band: TBD
Rooms
Entrance Hallway
Tiled flooring and stairs to first floor, doors to living room and kitchen. Storage under stairs and access to WC
View Entrance Hallway PhotosWC
Double glazed window to side, low level wc, pedestal wash hand basin
Living Room
37.00m x 36.00m
Double glazed window to front, open to dining room
View Living Room PhotosDining Room
3.00m x 2.60m
Double glazed sliding door to conservatory, tiled flooring
View Dining Room PhotosKitchen
Window and door to conservatory, range of wall and base units with work surface, gas hob and oven, and space for white goods
View Kitchen PhotosConservatory
5.70m x 2.80m
Double doors to rear, dwarf walls and polycarbonate roof.
View Conservatory PhotosBedroom 1
3.70m x 2.70m
Double glazed window to front, built in storage, access to ensuite
View Bedroom 1 PhotosEnsuite
Double glazed window to front, single shower, low level wc and sink unit.
View Ensuite PhotosBedroom 2
37.00m x 21.00m
Double glazed window to rear, (currently set as a dressing room)
View Bedroom 2 PhotosFamily Bathroom
Double glazed window to front, Bath, low level wc and sink in vanity unit.
View Family Bathroom PhotosFloorplans
Outside Spaces
Garden
Beautiful rear garden, laid to mature shrubs and trees, panel fencing and water feature. This lovely tranquil space has a gate to the side driveway and plenty of space to enjoy
View PhotosParking Spaces
Driveway
Capacity: 2
Location
NEAREST SCHOOLS Brook Field Primary School State School 0.4 miles Peatmoor Community Primary School State School Ofsted: Good 0.4 miles Ridgeway Farm CofE Academy State School Ofsted: Good 0.5 miles Shaw Ridge Primary School State School Ofsted: Good 0.9 miles
Properties you may like
By Grayson Florence



























.png)













