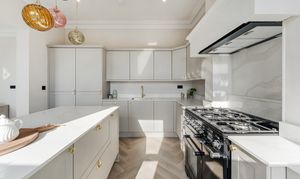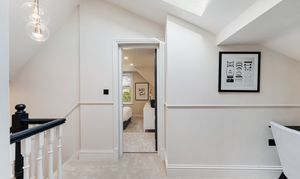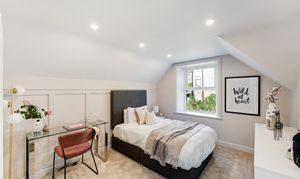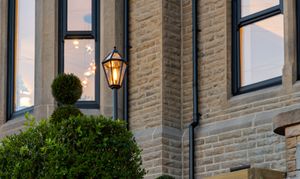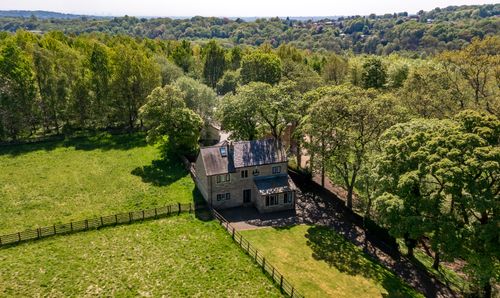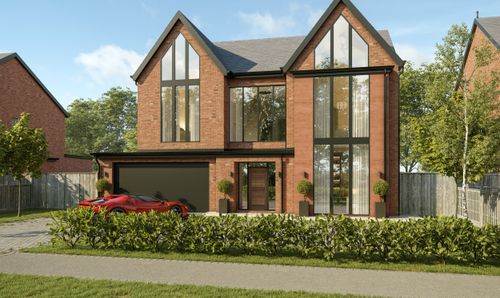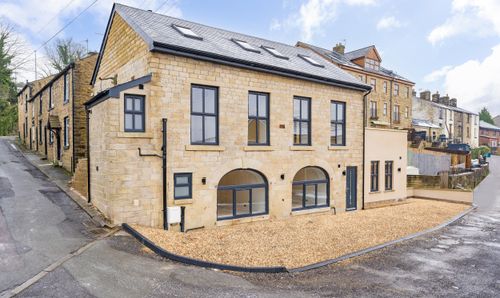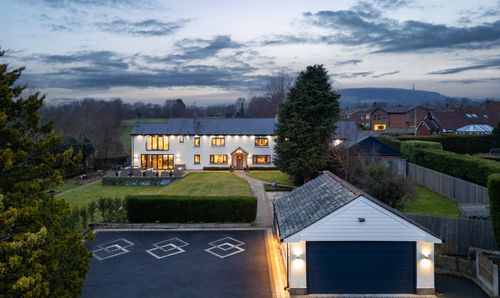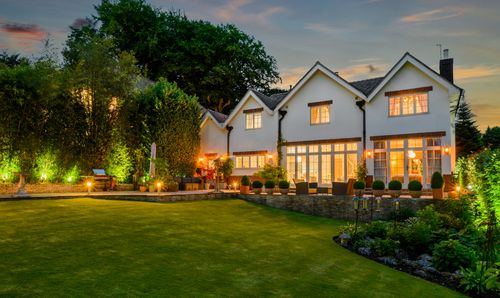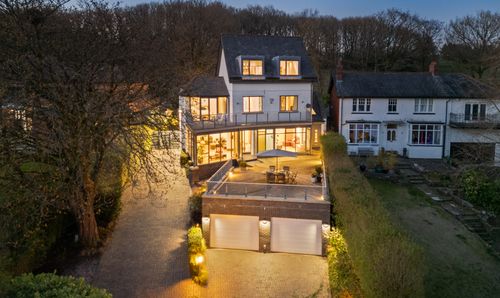4 Bedroom Terraced House, Oak Bank, Tanners Street, Ramsbottom, BL0 9 | A Four-Storey Stone-Built Stunner with Cinema Room & Views
Oak Bank, Tanners Street, Ramsbottom, BL0 9 | A Four-Storey Stone-Built Stunner with Cinema Room & Views
Description
Oak Bank, Tanners Street, Ramsbottom, BL0 9ES
SEE THE VIDEO TOUR OF THIS HOME
An Exceptional Find
Welcome to a truly remarkable four-storey, 151-year-old family home in the heart of Ramsbottom’s historic conservation area. Crafted from locally sourced quarried stone, this beautifully refurbished property blends timeless character with contemporary comfort just a short walk from boutique shops, acclaimed restaurants, and scenic countryside walks.
The house has been expertly renovated by Home Design & Build. Character features remain where possible, while modern updates include a full rewire, new plastering throughout, a brand-new central heating system and boiler with a five-year warranty, and a complete re-roof. Inside, generous proportions meet impeccable design across four spacious bedrooms – including a stunning master suite with sweeping views over Ramsbottom – an elegant sitting room, two luxury bathrooms, and even a dedicated cinema room.
At the heart of the home is an open-plan dining kitchen and lounge, a true showstopper featuring integrated appliances and Italian Calacatta Gold worktops. With beautiful views to the front and a private, enclosed garden at the rear, this period gem delivers on every level.
A Stone-Built Beauty
Positioned further down the road, Oak Bank benefits from a quieter spot where on-street parking is easier. The home’s impressive stone entrance complements the hedge-topped front wall and attractive quarry stone exterior, which enjoys an elevated outlook across the rolling hills.
Head up the steps to find a glossy black panelled front door with traditional furniture, which opens into a useful porch with built-in storage and classic chequered tiled flooring. Gorgeous period tiling takes over in the hallway beyond, complementing the dado rails and coved spot-lit ceiling, while gallery lighting adds a sophisticated touch.
Family Oriented Living Spaces
Take the door on your left to enter the heart of the home – a super-stylish open-plan kitchen and lounge overlooking the rolling hills through a large window and a broad canted bay. This ultimate family hub is finished with numerous thoughtful details, including herringbone flooring, muted coved walls, vertical column radiators (seen throughout), and a mix of lighting, including ceiling spots and beautiful multi-coloured pendant bulbs above the dining table and island bar.
In the kitchen, you’ll discover an excellent range of grey shaker-style cabinetry with gold-plated handles to echo the tapware and Italian Calacatta Gold worktops. This is the place to hang out around the breakfast bar with family and friends, cooking on a Rangemaster with a concealed extractor. Hidden integrated appliances also include a dishwasher and fridge-freezer.
The herringbone flooring and soft neutral décor continue in the sitting room across the hall. Peaceful and private, it adjoins the garden through glazed double doors, while a transom above and a side window further help to draw in the evening light.
Before exploring the first floor, head down to the basement level to find a dedicated cinema room, where the herringbone flooring pairs with a panelled wall flanking a point for a mounted television. At the same time, period-appropriate tiling leads to French doors opening out onto the front terrace with its tranquil scenery. The cinema could be used as a fifth bedroom or even a home gym if desired, and has easy access to a luxury WC and an area with space and plumbing for a washing machine and tumble dryer.
Onwards & Upwards
Back in the hallway, a fitted runner carpet flows up the half-landing staircase, with the original intricate timberwork meticulously replicated across the added floors. Spread across the upper two stories, all four bedrooms are spacious doubles with room for wardrobes, with potential for the developer to fit them on request.
All four bedrooms boast soft cream carpets and characterful feature panelling, including the two spot-lit bedrooms on the first floor. These elegant doubles have amazing views from the front windows and stylish drop reading lights.
The spectacular family bathroom is the ultimate luxury retreat. Finished with gold-plated tapware, fixtures, and fittings, it blends monochromatic period floor tiles with matt-black sanitaryware, black-and-white metro tiled splashbacks, and bold paintwork to full effect. Who could resist that stunning freestanding bathtub or huge wet-room-style rainfall shower? You’ll also find plenty of storage in the full-height in-built cupboard and a wall-mounted couple’s vanity basin unit below a large backlit mirror.
A second staircase brings you to another spacious landing, this time benefiting from an office alcove beneath a large skylight. Here, you’ll find a charming fourth double and the showstopping primary suite, which is brightened by dual-aspect skylights and glass linear spotlights.
Beyond a fabulous dressing area, marble floor tiles and a blue herringbone tiled splashback offset a high-end wall-mounted basin unit. The gold-plated handles and tapware echo the glazed doors leading into a walk-in rainfall shower room with matt-black fittings and a separate stylish WC.
Step Outside
Oak Bank enjoys thoughtfully landscaped gardens to the front and rear. Accessed from the French doors in the cinema room, the front garden faces an incredibly scenic backdrop created by the rural landscape surrounding the town. Set over a lower lawn and an upper gravelled seating area, it’s perfectly positioned for soaking in those views of the rolling hills.
Meanwhile, the sitting room opens onto a stone-walled west-facing garden. By the double doors, a stone terrace partly covered by a pergola and screened by slat fencing creates a relaxed area for enjoying meals or evening drinks. Beyond, there’s a low-maintenance artificial lawn with room at the top of the garden to build an elevated terrace, as some neighbours have done.
On Your Doorstep
Nestled on the River Irwell in the West Pennine Moors, the delightful market town of Ramsbottom lies 3.9 miles northwest of Bury and 12 miles from Manchester. It boasts popular shops, boutiques, restaurants and bars, including an award-winning brewery, while Victorian architecture and the East Lancashire Railway offer a glimpse into its industrial past.
Stop by the Theatre Royal for some culture in the town centre, and make sure you’re around for the highly tempting Ramsbottom chocolate festival and the annual black-pudding throwing world championships, allegedly dating back to the War of the Roses. There are also plenty of amenities, such as supermarkets, a library, a dentist and a leisure centre, to cater to your day-to-day needs.
The surrounding rural landscape provides endless walks and days out, including Holcombe Hill – home to the historic Peel Monument and a great viewing point for stargazing or watching firework displays – and several parks and nature reserves on your doorstep.
The local section of the Irwell Sculpture Trail in nearby Nuttall Park is another popular route. Across the river, you’ll also find a waterside sports stadium and football and cricket clubs. Alternatively, you can explore the Peak District and Yorkshire Dales National Parks, the Forest of Bowland AONB, and the West Coast within an hour’s drive.
The riverside setting and heritage railway continue in Bury, named the Greater Manchester Town of Culture in 2021. Make sure you pick up fresh produce from the market or take advantage of the town’s Purple Flag status whenever you fancy a night out. The Met is also renowned for its English folk festivals, comedy and theatre.
Schools
Schooling-wise, you have various options just minutes away, including the Ofsted-rated ‘Good’ Stubbins Primary School, St Andrew’s CE Primary, St Joseph's RC Primary School, Woodhey Secondary in Holcombe Brook, and Rossendale Special School, also rated ‘Good’. You’ll also find well-rated nurseries in the town and grammar schools in nearby Rossendale and Bury.
Getting Around
Travelling around the area is simple. Hop onto the M66 running alongside the town to join the M62 and M60 for quick links to Manchester (12 miles), Liverpool (40 miles), and Leeds (45 miles). You can also reach Chorlton Street in Manchester by bus, an hourly service that runs from the stop by St Paul’s Church, or hop on a train at Entwist station for a 45-minute commute. Additionally, Bromley Cross station runs Northern line services and trains to London Euston (c. 3 hours).
EPC Rating: C
Virtual Tour
Key Features
- Stunning four-storey stone-built home in Ramsbottom’s historic conservation area
- Expertly renovated by Home Design & Build with high-end finishes and preserved period features
- Four spacious double bedrooms including a breathtaking master suite
- Elegant open-plan kitchen and lounge with Italian Calacatta Gold worktops and Rangemaster cooker
- Two luxury bathrooms with freestanding tub, rainfall showers, and designer gold-plated fittings
- Basement level cinema room with French doors to outdoor terrace, also ideal as a fifth bedroom or home gym
- Private, landscaped front and west-facing rear gardens with pergola-covered terrace and lawn
- Energy-efficient upgrades including full rewire, new central heating system, and full re-roof
- Prime Ramsbottom location near boutique shops, acclaimed restaurants, countryside walks, and great schools
- Excellent transport links via M66, local bus and train services, with Manchester just 12 miles away
Property Details
- Property type: House
- Property style: Terraced
- Approx Sq Feet: 2,345 sqft
- Plot Sq Feet: 2,411 sqft
- Property Age Bracket: Victorian (1830 - 1901)
- Council Tax Band: D
Floorplans
Location
Properties you may like
By Burton James















