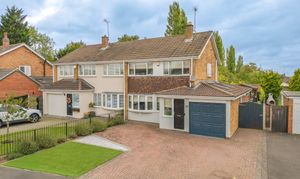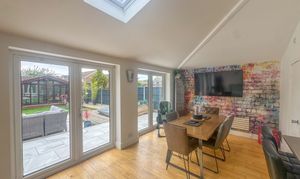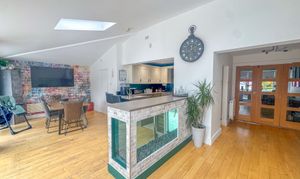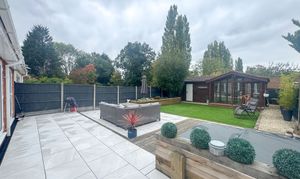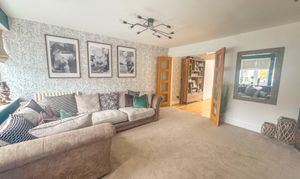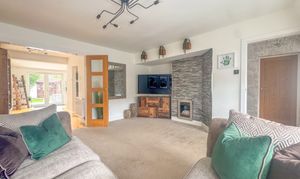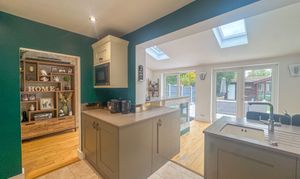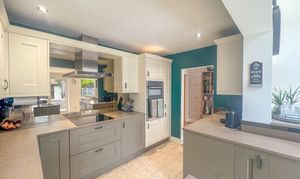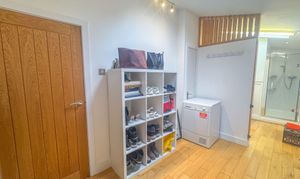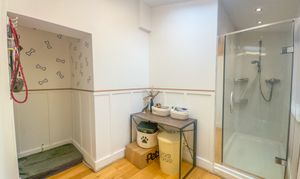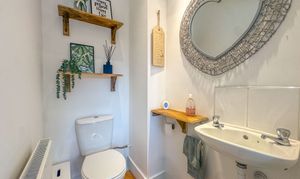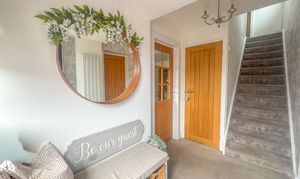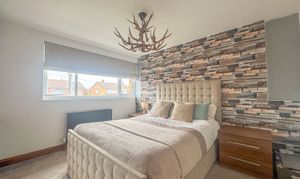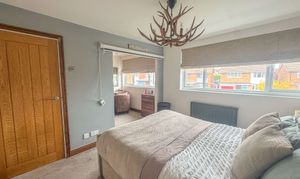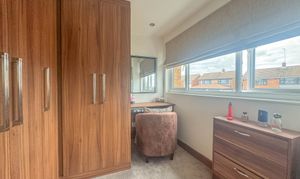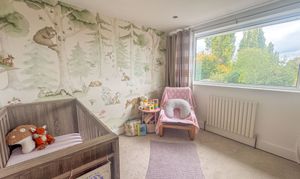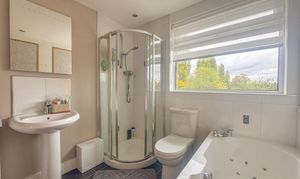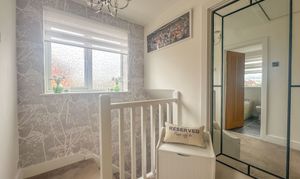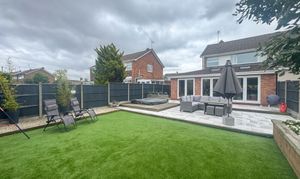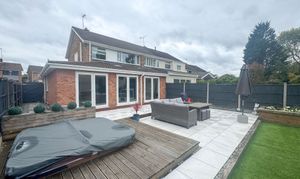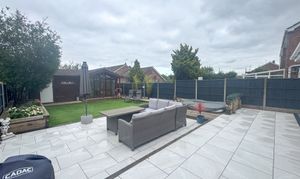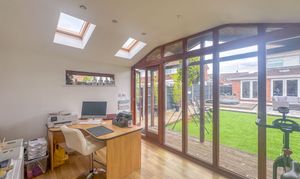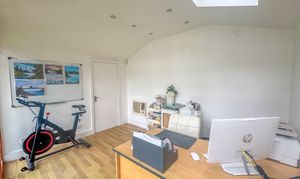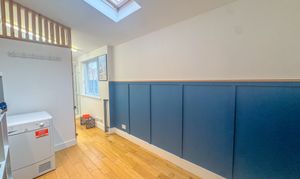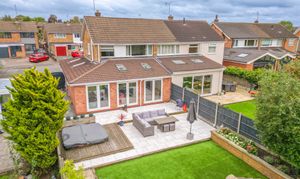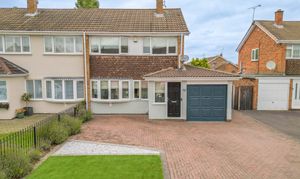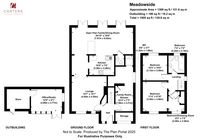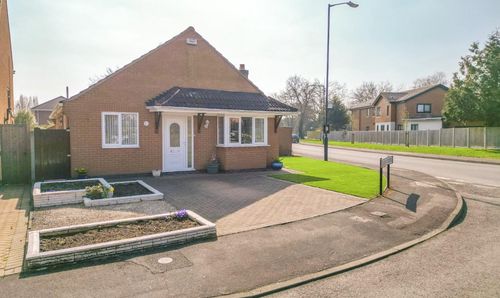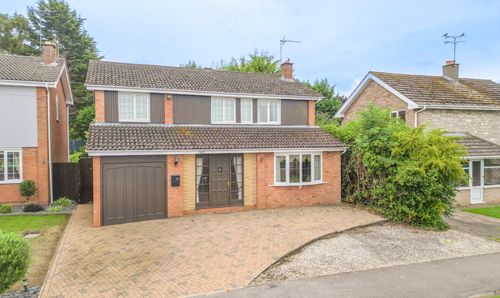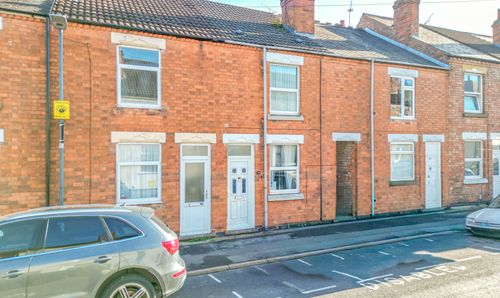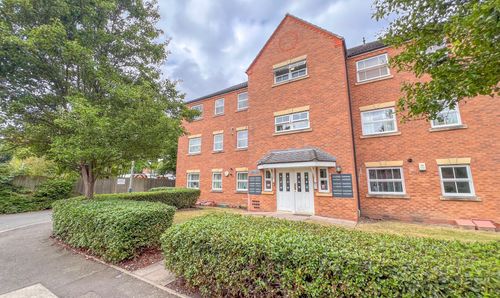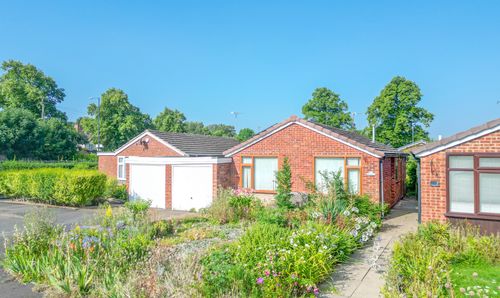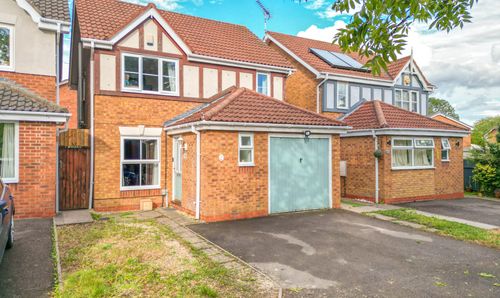3 Bedroom Semi Detached House, Meadowside, Nuneaton, CV11
Meadowside, Nuneaton, CV11

Carters Estate Agents
66 St. Nicolas Park Drive, Nuneaton
Description
Carters Estate Agents are delighted to present this exceptional and substantially extended three-bedroom semi-detached home in the ever-popular area of Whitestone. Immaculately presented throughout, this stylish and spacious property has been thoughtfully modernised by the current owners to create a versatile family home brimming with both practical features and wow-factor spaces.
Set behind a generous block-paved driveway with parking for multiple vehicles, the home impresses from the outset. Upon entry, you're welcomed into a bright hallway that leads into a beautifully appointed living room, complete with a feature media wall and inset gas fire, oak bi-folding doors open onto the real heart of the home—an incredible open-plan kitchen, living and dining space.
This vast extension is flooded with natural light thanks to its vaulted ceiling and twin skylights, while three sets of French doors open directly onto the garden, seamlessly blending indoor and outdoor living. The shaker-style kitchen boasts a host of integrated appliances including a double oven, hob, extractor, dishwasher, washing machine, and even a hot tap. A large breakfast bar provides the perfect social hub, with a bespoke built-in aquarium adding a truly unique design element. Additionally there is a WC/guests cloak.
To the right of the hallway, the original garage has been partially converted to create a highly practical utility/storage room or possible bedroom with walk-in shower—ideal for families or visiting guests.
Upstairs, the property continues to impress with three well-proportioned bedrooms. The main bedroom, located at the front, flows through an archway into what is currently used as a dressing room (originally bedroom three), complete with fitted wardrobes and dressing table. A second double bedroom is positioned to the rear and all are serviced by a contemporary family bathroom with separate walk-in mains shower and white suite.
Outside, the garden is a true highlight. Professionally landscaped with modern materials and a low-maintenance design, it features porcelain patio tiles, sunken hot tub area, artificial lawn, and raised decorative borders framed by dwarf walling. To the rear of the garden sits a fantastic garden room/summer house, fully insulated and fitted with power, lighting and air conditioning—perfect as a home office, studio, gym or games room, with two separate zones for flexible use.
This is a superb, turn-key family home that offers excellent internal space, stunning entertaining areas, practical touches, and serious kerb appeal. Located in a sought-after residential area close to excellent schools, amenities, and commuter links—early viewing is highly recommended.
EPC Rating: D
Virtual Tour
Key Features
- THREE BEDROOM SEMI DETACHED
- CONSIDERABLY EXTENDED & IMPROVED
- SUPER OPEN PLAN KITCHEN, LIVING DINING ROOM
- THREE GENEROUS BEDROOMS, ONE CURRENTLY USED AS DRESSING ROOM
- FIRST FLOOR BATHROOM, GROUND FLOOR SHOWER & GUESTS CLOAK/WC
- STUNNING LANDSCAPED CONTEMPORARY GARDEN
- LARGE SUMMER HOUSE/GARDEN ROOM/ HOME OFFICE
- BLOCK PAVED DRIVEWAY WITH PART GARAGE STORE
Property Details
- Property type: House
- Price Per Sq Foot: £252
- Approx Sq Feet: 1,292 sqft
- Plot Sq Feet: 3,897 sqft
- Council Tax Band: C
Floorplans
Parking Spaces
Off street
Capacity: 4
Location
Properties you may like
By Carters Estate Agents
