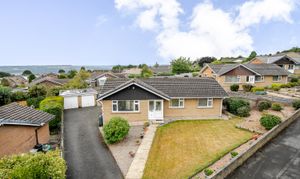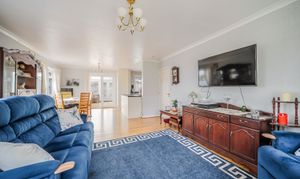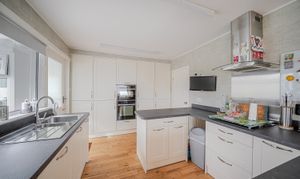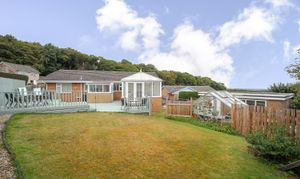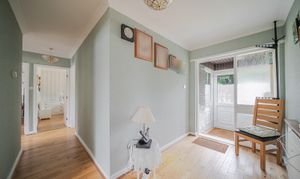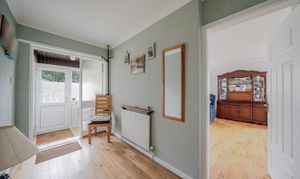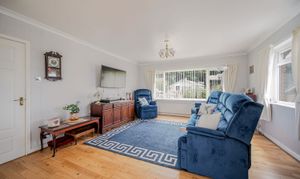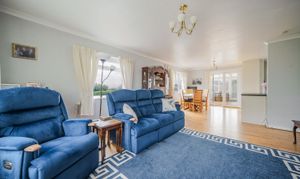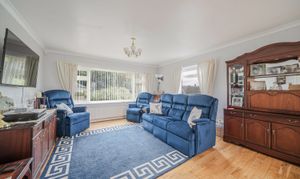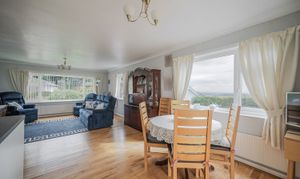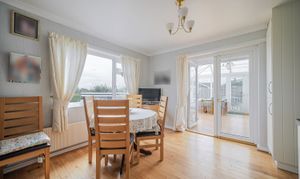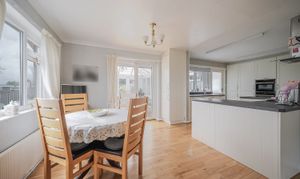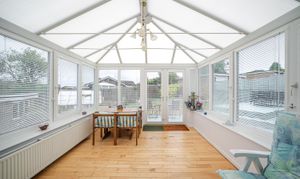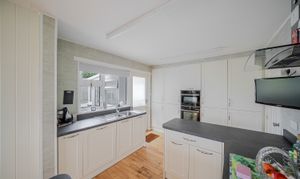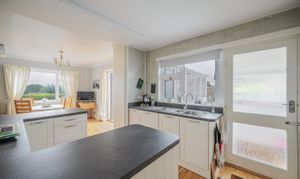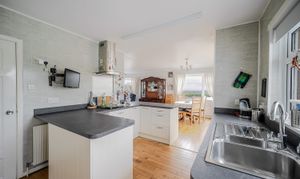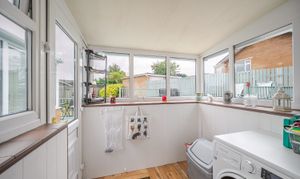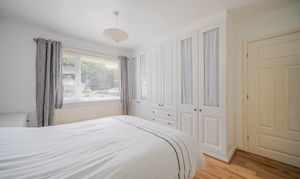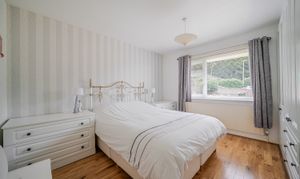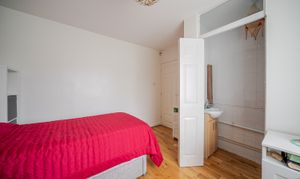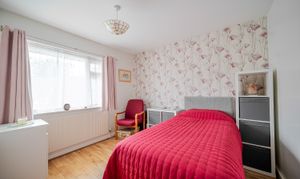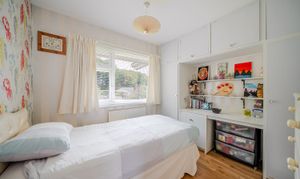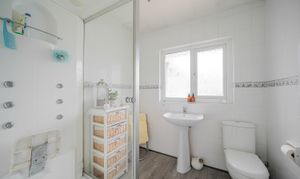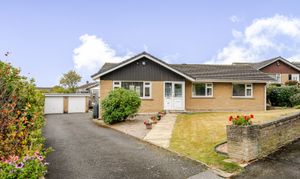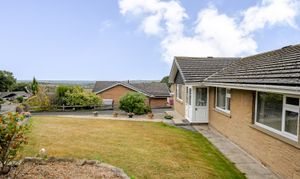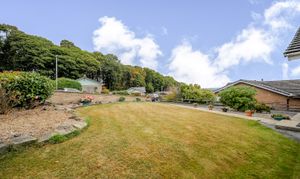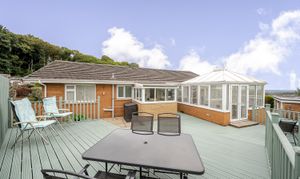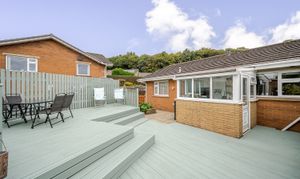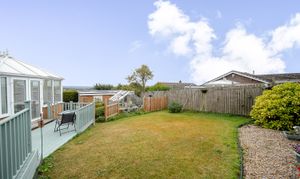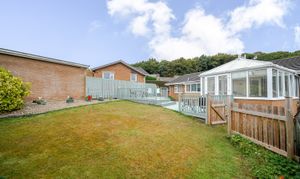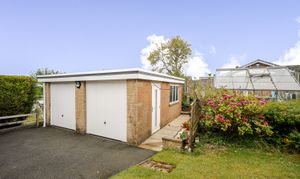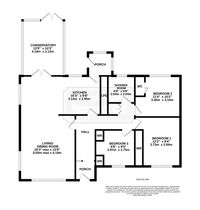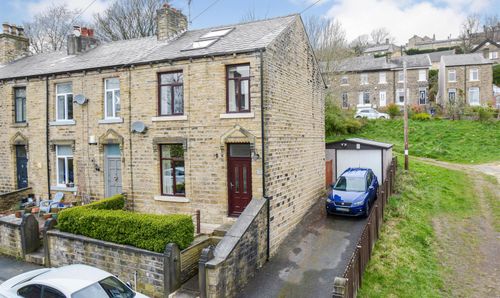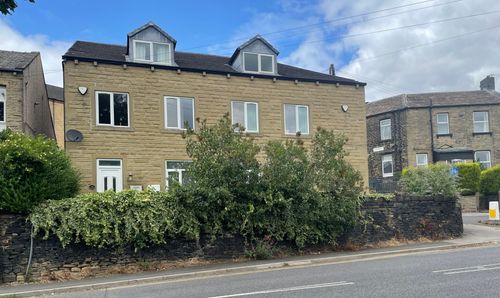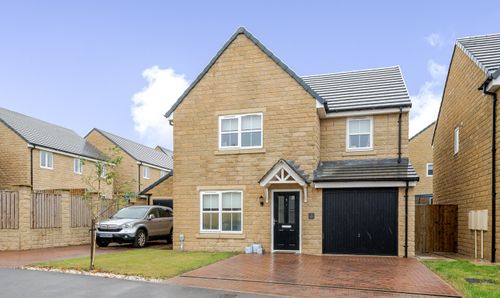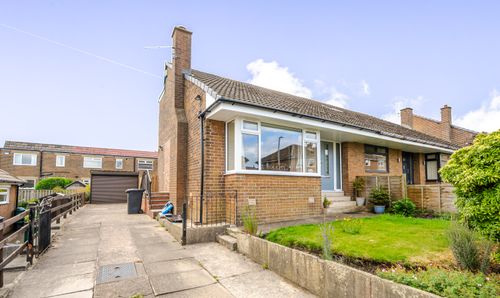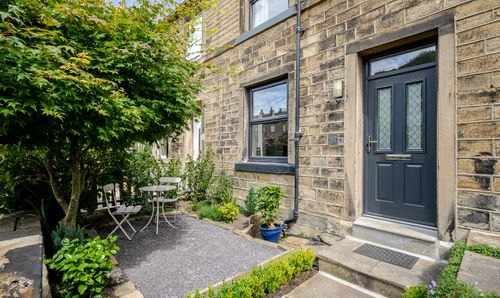Book a Viewing
To book a viewing for this property, please call Simon Blyth Estate Agents, on 01484 651878.
To book a viewing for this property, please call Simon Blyth Estate Agents, on 01484 651878.
3 Bedroom Detached Bungalow, Ganton Way, Huddersfield, HD2
Ganton Way, Huddersfield, HD2

Simon Blyth Estate Agents
Simon Blyth Estate Agents, 26 Lidget Street
Description
A spacious and well present three bedroom detached true bungalow with generous gardens, long driveway and double garage.
The property is located within a popular residential area close to Huddersfield Golf Club and well placed for access to J24/J24 of the M62. The accommodation is served by a gas central heating system, pVCU double glazing, security alarm and briefly comprises entrance porch, hallway (with access to partially boarded loft), generous triple aspect living/dining room open plan to one side to a modern fitted kitchen with appliances, conservatory, rear porch, three fitted bedrooms (one with an en-suite w.c.) and shower room.
Key Features
- Spacious 3 bedroom detached true bungalow
- Long drive with double garage
- Popular and well regarded location
- Well presented and tastefully appointed
Property Details
- Property type: Bungalow
- Price Per Sq Foot: £334
- Approx Sq Feet: 1,152 sqft
- Plot Sq Feet: 7,395 sqft
- Council Tax Band: E
Rooms
Entrance Porch
1.75m x 1.73m
This has part frosted pVCU double glazed windows and matching door, there is a ceiling light point, Oak flooring and from here a doorway provides access to an entrance hall.
Entrance Hall
With two ceiling light points, loft access with a retractable aluminium ladder, this leads to a partly boarded and insulated loft space with light. At the far end of the hallway there is a twin door storage cupboard with shelving this houses the pump for the shower and the central heating boiler. From the hallway access can be gained to the following rooms:-
Living/Dining Room
8.00m x 4.19m
As the dimensions indicate this is a particularly spacious room flooded with natural light from a large pVCU double glazed window to the front elevation and two pVCU double glazed window to the side elevation enjoying views across to Emley Moor mast. There is Oak flooring, two central heating radiators, pVCU double glazed french doors giving access to the conservatory and to one side of the living room there is an open plan fitted kitchen
Conservatory
4.19m x 3.12m
Accessed from the living room and overlooking the rear garden with pVCU double glazed windows, french doors and Oak flooring and central heating radiator.
Kitchen
2.95m x 3.12m
With a pVCU double glazed window, timber and frosted glazed door leading to a rear utility porch, two ceiling light points, Oak flooring, tile effect panelling which rises to the ceiling and fitted with a range of cream shaker style base and wall cupboards, drawers, contrasting overlying worktops, inset one and a half bowl single drainer stainless steel sink with waste disposal, chrome monobloc tap and filtered water tap which also provides instant boiling water. There is central heating radiator, four ring halogen hob with stainless steel and curved glass extractor hood over, Neff electric fan assisted oven and combination oven, integrated AEG larder fridge and freezer and Bosch integrated dishwasher.
Rear Porch
1.75m x 1.73m
With Oak flooring, pVCU double glazed windows and door, ceiling light point and with plumbing for automatic washing machine.
Bedroom One
3.73m x 2.84m
A double room situated to the front of the bungalow and having a pVCU double glazed window, ceiling light point, Oak flooring, central heating radiator and a bank of fitted floor to ceiling wardrobes, cupboards and drawers and matching three drawer chest to either side.
Bedroom Two
3.45m x 3.10m
A double room with pVCU double glazed window looking out over the rear garden, there is a ceiling light point, central heating radiator, Oak flooring and to one side a timber panelled bi-fold door gives access to an en-suite w.c.
En- Suite W.C.
1.52m x 0.61m
With ceiling light point, Oak flooring, floor to ceiling tiled walls and tiled ceiling, extractor fan and fitted with a suite comprising vanity unit incorporating wash basin with chrome mixer tap and low flush w.c.
Bedroom Three
2.97m x 2.74m
This is situated adjacent to bedroom one and has a pVCU double glazed window looking out over the front garden, there is a ceiling light point, central heating radiator, Oak flooring and fitted furniture including wardrobes, cupboards, display shelving and dressing table with drawers beneath.
Shower Room
2.03m x 2.03m
With a frosted pVCU double glazed window, ceiling light point, floor to ceiling tiled walls, grey plank effect laminate flooring, central heating radiator, wall light and fitted with a suite comprising pedestal wash basin with chrome monobloc tap, low flush w.c. and shower enclosure with fixed shower rose, speakers, hand spray and body jets.
Additional Details
The property has a gas central heating system. The property has pVCU double glazing. Both the bungalow and double garage are alarmed.
Directions
Using satellite navigation enter the postcode HD2 2ND.
Floorplans
Outside Spaces
Garden
To the front of the property there is a flagged pathway giving access to the main entrance, to the left hand side of the pathway there is a gravelled area with a rhododendron and to the other side there is a shaped lawn with gravelled border, rockery and planted shrubs. A flagged pathway leads across the front of the bungalow and down the right hand side giving access to a timber hand gate which opens on to the rear garden. The rear garden can also be accessed from the driveway and has a flagged patio, extensive tiered timber decking which is bordered by a spindled balustrade together with external lighting. Beyond the decking there is a lawned garden, gravelled section with planted laurel and green house with a further gravelled area to the rear of the greenhouse and double garage.
Parking Spaces
Driveway
Capacity: 3
To the left hand side of the bungalow is a long tarmac driveway which provides off road parking for a number of vehicles. This widens as it runs down the side of the bungalow and leads to a detached double garage.
Double garage
Capacity: 2
18'4" x 18'0" with two up and over doors, frosted pVCU double glazed window, composite and frosted double glazed courtesy door, power, light,water and alarmed.
Location
Properties you may like
By Simon Blyth Estate Agents
