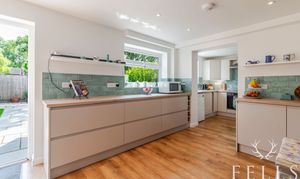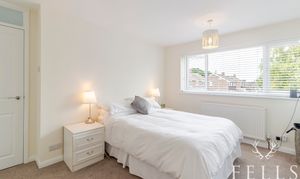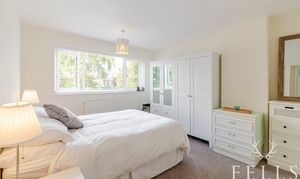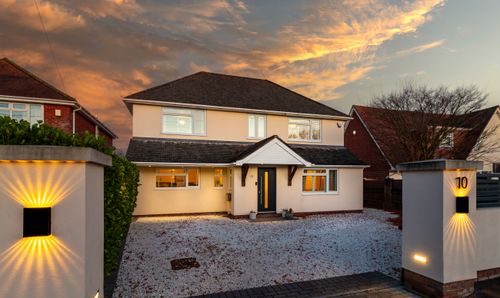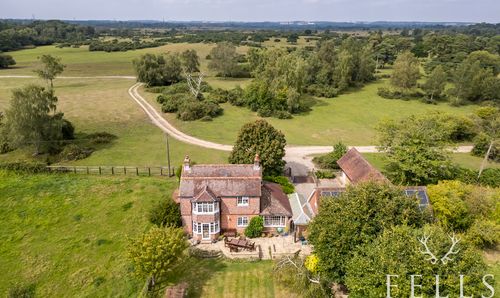3 Bedroom Detached House, Cook Close, Ringwood, BH24
Cook Close, Ringwood, BH24

Fells New Forest Property
5-7 Southampton Road, Ringwood
Description
The property features a modern open plan ground floor layout, with wood effect LVT flooring flowing throughout. The spacious entrance hall includes an under stairs cupboard that neatly houses the consumer unit, with a staircase rising to the first floor.
The living area is bright and welcoming, with a large picture window to the front and a charming feature chimney breast with a wood burning stove and wooden mantle above. The adjoining dining space provides ample room for a table and chairs, with French doors opening directly onto the south facing patio and garden, perfect for entertaining or enjoying sunny afternoons.
The kitchen is arranged in two parts, with sleek handleless base units, wood effect worktops, and space for an upright fridge freezer. A square opening leads into a further kitchen area with an integrated oven and induction hob, space for a dishwasher, and a sink set beneath a rear facing window overlooking the garden. An adjoining utility room adds extra practicality with additional cabinetry, a second sink, and space for laundry appliances, along with a wall mounted boiler and access to the remaining garage space, ideal for storage and equipped with power, lighting, and an electric roller door.
Upstairs, the landing features a high level side window and leads to all three bedrooms and the family bathroom. Bedroom one is a generous front facing double with built in storage; bedroom two is another good sized double with views over the rear garden; and bedroom three is a front facing single with its own storage cupboard. The fully tiled bathroom includes a panelled bath with thermostatic shower, a back to wall WC and basin with mirrored cabinet storage, and a heated chrome towel rail.
Outside, the front is laid to block paving with parking for up to three vehicles. Gated side access leads to the rear garden, which is south facing and laid out with a patio, lawn, and sleeper edged flower beds. A central path leads to a substantial timber shed, and there is a useful gravelled storage area to the side of the property.
EPC Rating: D
Virtual Tour
Key Features
- Cul de sac location
- Open plan kitchen, dining and living area
- Feature wood burning stove
- South facing rear garden with patio
- No onward chain
- Utility room with second sink and storage
- Versatile part converted garage with electric door
- Driveway parking for up to three vehicles
- Convenient for Ringwood town centre and schools
- LVT wood effect flooring throughout the ground floor
Property Details
- Property type: House
- Price Per Sq Foot: £507
- Approx Sq Feet: 936 sqft
- Plot Sq Feet: 3,068 sqft
- Property Age Bracket: 1960 - 1970
- Council Tax Band: D
Floorplans
Outside Spaces
Garden
Parking Spaces
Driveway
Capacity: 3
Location
Properties you may like
By Fells New Forest Property

