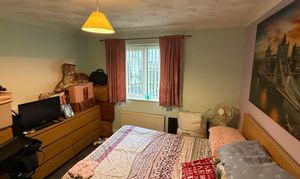2 Bedroom Semi Detached Bungalow, Woolcroft Close, Leverington, PE13
Woolcroft Close, Leverington, PE13

Next Level Property
8 Juniper Close, Doddington
Description
Step outside to discover the outdoor oasis of this property. The front garden offers a charming entrance, with a mainly gravelled area for minimal upkeep, ensuring a neat and tidy exterior. Enjoy the convenience of the driveway, providing off-road parking space, along with easy access to the garage. The rear garden beckons with a blend of artificial grass, decking, and paving, creating a versatile outdoor space for relaxation and al fresco dining. A rear entrance door leads directly into the garage, offering added convenience, while a timber garden shed provides storage space for outdoor necessities. Whether you're looking to unwind in the open air or entertain guests, this property's outside space offers a seamless blend of functionality and charm, perfect for those seeking a tranquil retreat in a village setting.
EPC Rating: D
Key Features
- Garage linked bungalow in village location
- Lounge and open plan kitchen area
- Gas central heating, uPVC double glazed windows
- Currently tenanted, tenant will vacate so being sold with no upward chain
- Garage and parking
- UPVC conservatory, compact plot with low maintenance gardens
Property Details
- Property type: Bungalow
- Plot Sq Feet: 2,497 sqft
- Property Age Bracket: Unspecified
- Council Tax Band: B
Rooms
Entrance Porch
The porch has a door to the front and a door into the hallway
Hallway
The hall has doors leading off to the lounge, bedrooms and shower room
Lounge
The lounge is a well presented and spacious room that has a window to the rear and sliding patio doors that open into the conservatory. There is also an open-plan kitchen area off the lounge.
Kitchen area
The kitchen area has a range of fitted base units, matching wall units and a sink set to a work surface. There is space for a cooker, space and plumbing for a washing machine and space for a fridge/freezer. There is also a uPVC double glazed window to the front.
Shower Room
The shower room has a shower cubicle with mains shower, a low level wc and a pedestal hand basin. There are tiled splashbacks and a uPVC double glazed window to the front.
View Shower Room PhotosConservatory
The conservatory has a brick base and is of uPVC construction. There are windows and french doors that open into the rear garden.
View Conservatory PhotosFloorplans
Outside Spaces
Front Garden
The front garden is mainly gravelled for low maintenance. A driveway gives off road parking space and access to the garage.
View PhotosRear Garden
There is a small rear garden that has an area of artificial grass, decking and paving. There is a rear entrance door into the garage and a timber garden shed.
View PhotosParking Spaces
Location
Properties you may like
By Next Level Property



























