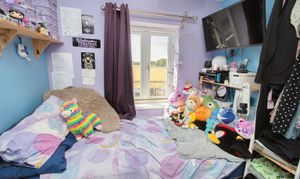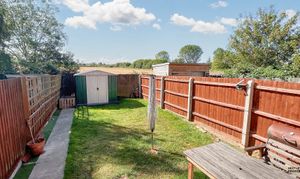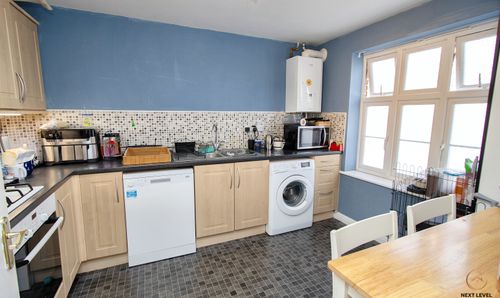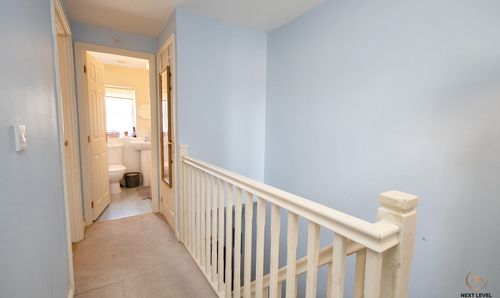3 Bedroom Mid-Terraced House, Poppyfields, West Lynn, PE34
Poppyfields, West Lynn, PE34

Next Level Property
8 Juniper Close, Doddington
Description
Stepping outside, the front of the property provides a tarmac area that comfortably accommodates two vehicles, making parking a breeze. A footpath to the left of the adjoining house leads to the rear garden through a charming timber gate, offering a seamless transition to the outdoor space. The fully enclosed rear garden, accessible from the house or the side path, features a lush lawn and a delightful patio area - perfect for entertaining guests or enjoying a peaceful morning coffee. Whether you're looking for a cosy family home or a promising investment property, this charming house with its convenient off-road parking and serene surroundings is sure to tick all the boxes.
Key Features
- Modern Mid-Terraced Home
- Three bedrooms, en-suite to bedroom 1
- Lounge/diner and kitchen/breakfast room
- Ground floor cloakroom
- Gas central heating, uPVC double glazing
- Ideal first home or investment
- Off road parking space for two vehicles
- Backs onto farmland, lovely open field views
Property Details
- Property type: House
- Plot Sq Feet: 1,572 sqft
- Council Tax Band: B
Rooms
Hallway
Stairs to the first floor and doors leading off to the kitchen lounge and ground floor cloakroom.
Ground Floor Cloakroom
A useful cloakroom that has a low level WC, pedestal hand basin and a radiator.
Kitchen
The kitchen has a range of fitted base, drawer and wall mounted units. There is a built-in electric oven, gas hob and cooker hood. There are also spaces for a dishwasher, washing machine and fridge/freezer. The wall mounted gas boiler is in this room and there is space for a small table and chairs. A uPVC double glazed window overlooks the front.
View Kitchen PhotosLounge/Diner
A large room with space for lounge furniture and a table and chairs. There are uPVC double glazed french doors to the rear garden and a uPVC double glazed window to the rear. A further door leads to an understair storage cupboard.
View Lounge/Diner PhotosFirst Floor Landing
The landing has a door to an airing cupboard and further doors to the bedrooms and bathroom.
View First Floor Landing PhotosBedroom 1
A double bedroom with a built-in double wardrobe, radiator and a uPVC double glazed window to the front. A further door leads to the en-suite shower room.
View Bedroom 1 PhotosEn-Suite Shower Room
Has a low level WC, pedestal hand basin and a shower cubicle with a mains shower. There are tiled splashbacks and an extractor fan.
View En-Suite Shower Room PhotosBedroom 2
A double bedroom with a radiator and a uPVC double glazed window to the rear.
View Bedroom 2 PhotosBedroom 3
A single bedroom with a radiator and a uPVC double glazed window to the rear.
View Bedroom 3 PhotosFamily Bathroom
The family bathroom has a three piece white suite comprising a WC, pedestal hand basin and a bath. There are tiled splashbacks, a radiator and a uPVC double glazed window to the front.
View Family Bathroom PhotosFloorplans
Outside Spaces
Front Garden
To the front of the property there is a tarmac area that is large enough to park two vehicles. A footpath to the left of the adjoining house gives access to the rear garden through a timber gate.
Rear Garden
The rear garden can be accessed through the house or via the footpath that runs along the side of no.88 through a timber rear gate. The garden is fully enclosed, laid to lawn and has a patio area.
Parking Spaces
Off street
Capacity: 2
Location
Situated in West Lynn, this well-presented three-bedroom mid-terraced house is conveniently near various local amenities. Nearby, you'll find a primary school, a convenience store, and a butcher. The ferry service provides easy access to the town center of King's Lynn, which offers a broader array of shops, schools, and leisure facilities. Additionally, there is a mainline train station with connections to Ely, Cambridge, and London's King's Cross Station.
Properties you may like
By Next Level Property


































