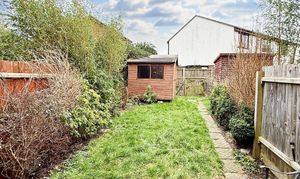2 Bedroom Mid-Terraced House, Cedar Avenue, Doddington, PE15
Cedar Avenue, Doddington, PE15
Description
Step outside this lovely abode and you'll find a small, low maintenance garden at the front, welcoming you home each day . The path to the front entrance is an inviting feature, guiding you to the cosy interior of your new retreat. Around back, the rear garden awaits, a tranquil haven of relaxation blending green spaces with bursts of floral beauty. The lawn is perfect for those lazy summer afternoons, while the flower beds add a touch of charm and character to the outdoor space. Tucked away within the garden is a trusty timber shed, ready to store all your gardening equipment or outdoor furniture. And of course, let’s not forget the two allocated parking spaces, ensuring your vehicles are safely off the road and always nearby. So, if you're ready to embrace village living in a modern and convenient setting, this property has it all - from the comfortable interior to the inviting outdoor spaces, you'll feel right at home in this delightful gem.
EPC Rating: C
Key Features
- Star Buy - Ideal first home or investment!
- Modern home in sought after village location
- Walking distance to school, shops and playing field
- No chain, vacant and ready to move into
- Rear garden with lawn and garden shed
- Allocated parking for two vehicles
Property Details
- Property type: House
- Approx Sq Feet: 592 sqft
- Plot Sq Feet: 2,077 sqft
- Council Tax Band: A
Rooms
Reception Hall
The hallway has stairs to the first floor and doors leading off to the Kitchen and Lounge.
Lounge
The lounge has double glazed sliding patio doors that open to the rear garden, a uPVC double glazed window to the rear and two radiators.
View Lounge PhotosKitchen
The kitchen has a range of base, drawer and wall units. There is an inset sink, space and plumbing for a washing machine and a uPVC double glazed window to the front.
View Kitchen PhotosBedroom 1
Bedroom 1 is a double room with 2x uPVC double glazed windows to the front and a radiator.
View Bedroom 1 PhotosBedroom 2
Bedroom 2 is a double bedroom with 2x uPVC double glazed windows to the rear.
View Bedroom 2 PhotosBathroom
The bathroom has a 3 piece suite with a low level wc, pedestal hand basin and a bath. There is a fitted shower screen and a shower attachment over the bath.
View Bathroom PhotosFloorplans
Outside Spaces
Front Garden
The house has a small, low maintenance front garden with a footpath leading to the front entrance door. There are two allocated parking spaces in the parking area adjoining the row of properties.
View PhotosRear Garden
The rear garden is mainly laid to lawn and has a variety of flowers and bushes set to the decorative borders. Within the garden is a timber storage shed.
View PhotosParking Spaces
Allocated parking
Capacity: 2
There is allocated parking for two vehicles in the parking area located at the end of the row of properties.
Location
Properties you may like
By Next Level Property




























