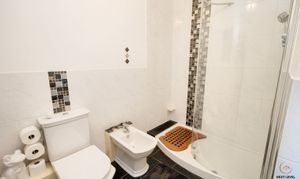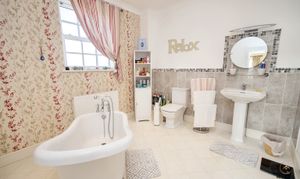4 Bedroom Detached House, Cambridgeshire, PE15
Cambridgeshire, PE15

Next Level Property
8 Juniper Close, Doddington
Description
Nestled gracefully along an idyllic country lane, shared by just three residential properties, is this exquisite, detached executive residence that boasts unparallelled privacy and tranquillity. With the absence of immediate neighbours, this property offers a rare opportunity to revel in peaceful seclusion within a stunning natural landscape.
Extending over 5 acres (subject to survey), the property is bordered by open farmland, providing breathtaking, unobstructed views of the open countryside and associated wildlife. The estate encompasses over 2900 square feet of gracefully appointed living space, meticulously designed to offer both luxurious comfort and versatile functionality.
Upon entering, one is greeted by a grand reception hall that ushers into a sophisticated interior featuring four spacious double bedrooms, including a ground floor bedroom for added convenience. Each first floor bedroom is complemented by a private dressing room, affording ample storage and organisation space.
The heart of the home lies in the modern and stylish kitchen, equipped with high-end appliances, a working woodburner, and a capacious walk-in pantry, catering to the culinary enthusiast's every need. The adjacent living room exudes warmth and elegance, with another generous wood burner adding a touch of cosiness, while the separate family room offers expansive views of the serene surroundings.
For those who work remotely, a dedicated office space provides a quiet retreat for maximum productivity. The property also presents the opportunity for a ground floor annexe, catering to various living arrangements or accommodating guests with ease.
Practical considerations are met with a utility room and boot room, adding functionality to daily routines. A well-appointed family bathroom, en-suite bathroom, and ground floor shower room cater to the needs of a modern family, ensuring comfort and convenience at every turn. Solar panels provide an annual financial return via a Quarterly FIT payment. The yield from the FIT payment is approx £100 per month
Amenities abound, there is a detached garage, open fronted cart shed, and additional storage facilities to house vehicles and equipment. Underfloor heating on the ground floor ensures a comfortable climate throughout (each room has its own thermostat) while the two aforementioned working wood burners add a touch of traditional charm to the ambience.
Conveniently located just a stone's throw away from the prestigious March Golf Club, this property offers recreation and leisure opportunities right at your doorstep. The current owner uses the expansive grounds as an extension of the family gardens but it does present the potential for equestrian use, ideal for horse enthusiasts seeking a bespoke equestrian estate or countryside smallholding.
In conclusion, this exceptional property epitomises luxury countryside living, offering unmatched privacy, stunning vistas, and a wealth of versatile amenities. With its meticulous craftsmanship and serene setting, this estate stands as a testament to refined living in a picturesque rural setting with the added benefit that March train station is only a 10 minute drive and has fast links to London, Birmingham and other commuter destinations.
EPC Rating: B
Virtual Tour
Other Virtual Tours:
Key Features
- Guide Price £875,000 - £900,000
- A stunning detached executive residence with no immediate neighbours
- Located along an idylic country lane shared by only 3 residential properties
- Gardens and land extend to 5 acres (sts)
- Surrounded by open farmland with far reaching views
- Four double bedrooms including one on the ground floor
- Modern, stylish kitchen with appliances and a large walk-in pantry
- Large living room with woodburner, separate family room with open views
- Over 2900 sqft of spacious and flexible accomodation
- Potential for a ground floor annex if required
Property Details
- Property type: House
- Price Per Sq Foot: £293
- Approx Sq Feet: 2,982 sqft
- Property Age Bracket: 2010s
- Council Tax Band: E
Floorplans
Parking Spaces
Double garage
Capacity: N/A
Driveway
Capacity: N/A
Secure gated
Capacity: N/A
Garage
Capacity: N/A
Location
Properties you may like
By Next Level Property
























































