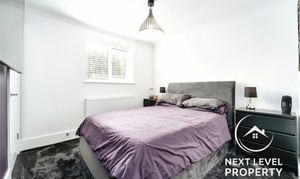4 Bedroom Detached House, Skeifs Row, Benwick, PE15
Skeifs Row, Benwick, PE15

Next Level Property
8 Juniper Close, Doddington
Description
Designed for both comfort and practicality, the spacious main bedroom boasts its own stylish en-suite, while a dedicated home office provides the ideal space for remote work. The double garage, complete with electric doors and ample off-road parking, adds to the home’s convenience, making daily life effortlessly easy.
Positioned in the heart of the village, this home offers the best of both worlds—a tranquil setting with easy access to essential amenities. The local school, shop, and pub are all just a short stroll away, ensuring that rural living never means sacrificing convenience.
Outdoor Oasis
A spacious tarmac driveway welcomes you at the front, leading to the double garage. Step through the side gate and discover a generous garden space, perfect for outdoor activities or simply unwinding in your own private retreat. The lush lawn, framed by sturdy timber fencing and concrete posts, provides a secluded escape, while the cosy patio—accessible via French doors from the lounge—is ideal for al fresco dining or soaking up the sun.
The double garage is a standout feature, offering power, lighting, and twin remote-operated electric roller doors for added convenience. A personal door from the garage leads directly to the garden, making it easy to transition between indoor and outdoor living. Whether you’re a keen gardener, an entertainer, or just love peaceful outdoor spaces, this home delivers it all.
If you're looking for a beautifully upgraded, ready-to-move-in home that balances modern luxury with village charm, this is the one for you!
EPC Rating: E
Key Features
- Detached House in Cul De Sac location
- Four bedrooms, en-suite to bedroom 1
- Recently renovated throughout
- New kitchen, bathrooms, windows and doors
- Fully re-decorated, new flooring throughout
- Separate home office room
- Double garage with electric doors and off road parking
- Fully enclosed private rear garden
- Central village location, walking distance to village school, shop and pub
Property Details
- Property type: House
- Price Per Sq Foot: £299
- Approx Sq Feet: 1,087 sqft
- Plot Sq Feet: 3,283 sqft
- Council Tax Band: D
Rooms
Entrance Hall
Staircase to the first floor, doors to all ground floor rooms
Kitchen
The kitchen has a range of fitted cupboards with a built-in double oven, microwave, fridge/freezer, cooker hood, ceramic hob and dishwasher. There is space and plumbing for a washing machine, a butchers block style work surface and a fitted white sink with mixer taps over. There is a uPVC double glazed window to the front and a uPVC door to the side entrance.
View Kitchen PhotosOffice
The office is a perfect room to work from home. There is a uPVC double glazed window to the front and a radiator.
View Office PhotosGround Floor Cloakroom
A useful ground floor wc that has a wc with hidden cistern and a hand basin that is set to a vanity unit. There is a heated towel rail and a uPVC double glazed window to the side.
Lounge
The lounge has uPVC double glazed French doors that open into the rear garden and a uPVC double glazed window to the rear. There is a fitted hearth that is ready to accommodate a wood burner.
View Lounge PhotosBedroom 1
A double bedroom with a uPVC double glazed window to the front and a door to the en-suite shower room.
View Bedroom 1 PhotosEn-Suite Shower Room
The shower room has a close coupled WC, a wall hung hand basin and a walk-in shower with a digital shower. The walls and floor are fully tiled and there is a uPVC double glazed window to the side.
View En-Suite Shower Room PhotosBedroom 2
A double bedroom with a built-in wardrobe and a uPVC double glazed window to the front.
View Bedroom 2 PhotosBedroom 3
A double bedroom with a radiator, and two uPVC double glazed windows to the rear.
View Bedroom 3 PhotosBedroom 4
A double bedroom with a radiator and uPVC double glazed window to the rear.
View Bedroom 4 PhotosBathroom
The bathroom has a white three piece suite that includes a 'p shaped' bath, pedestal hand basin and close coupled wc. Three walls are tiled, there is a heated towel rail and a uPVC double glazed window to the side.
View Bathroom PhotosFloorplans
Outside Spaces
Front Garden
To the front of the property is a tarmac driveway giving off road parking space and access to the double garage. A gate leads through to the side garden.
View PhotosRear Garden
The side and rear garden is mainly laid to lawn and fully enclosed with timber fencing and concrete posts. There is a small patio area off the French doors from the Lounge.
View PhotosParking Spaces
Double garage
Capacity: 2
The double garage has power, lighting and twin remote operated electric roller doors. A personal door leads from the garage to the side garden.
View PhotosLocation
Properties you may like
By Next Level Property






































