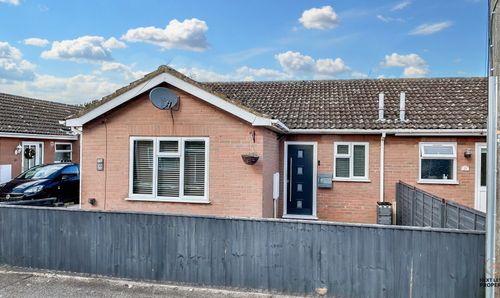2 Bedroom Semi Detached Bungalow, Queens Drive, Friday Bridge, PE14
Queens Drive, Friday Bridge, PE14

Next Level Property
8 Juniper Close, Doddington
Description
Outside, the property's charm continues with a small enclosed front garden bordered by 3ft timber fencing, providing a welcoming entrance. A driveway running alongside the property offers ample off-road parking and gated access to the rear garden. Here, privacy and relaxation await with a porcelain paved patio, artificial turf area, and raised decked seating spot. Negotiable for purchase is a bubbling hot tub that adds a touch of luxury to your outdoor oasis. This space is fully enclosed by 6ft timber fencing, ensuring your peace and seclusion. A detached brick garage with power and lighting serves as a versatile addition, currently used as a gym but equally suited for storage or a workshop. With room for two vehicles in the driveway, all your needs for comfort and convenience are met in this delightful property.
EPC Rating: C
Virtual Tour
Other Virtual Tours:
Key Features
- Modern bungalow in village location
- Lounge with French doors and garden views
- Modern stylish grey kitchen
- Lovely bathroom with jacuzzi bath
- Off road parking for two vehicles
- Enclosed low maintenance and private garden
- Detached brick storage/workshop
- Cul De Sac position, walking distance to village shop and school
Property Details
- Property type: Bungalow
- Price Per Sq Foot: £307
- Approx Sq Feet: 635 sqft
- Plot Sq Feet: 2,433 sqft
- Property Age Bracket: 1970 - 1990
- Council Tax Band: A
Rooms
Lounge
Solid oak floor, uPVC double glazed French doors to the rear garden, wall fixing for a TV with wires hidden in the walls and a tall radiator.
View Lounge PhotosKitchen
A modern and stylish grey kitchen that has a fitted range of base, drawer and wall mounted units with spaces for appliances. There is an inset 1 and a half bowl sink with a spring neck mixer tap over. There is a fitted cooker hood and a uPVC double glazed window and door to the side entrance.
View Kitchen PhotosBedroom 1
A large double bedroom with wall fittings for a tv (with wires hidden in the wall) a radiator and a uPVC double glazed window to the front.
View Bedroom 1 PhotosBedroom 2
A double bedroom with a radiator and a uPVC double glazed window to the rear.
View Bedroom 2 PhotosOffice/storage
This useful area has been transformed into a small home office but could also be used for storage if required.
View Office/storage PhotosBathroom
A lovely bathroom with a jacuzzi bath that has a mains shower over, a combination vanity basin and wc with matching wall unit over (with mirrored doors) The floor and walls are fully tiled and there is a radiator and uPVC double glazed window to the front.
View Bathroom PhotosFloorplans
Outside Spaces
Front Garden
There is a small enclosed front garden with 3ft timber fencing to all boundaries. A driveway to the side gives off road parking space for two vehicles. There is gated access to the rear garden.
View PhotosRear Garden
The rear garden is very private and has a porcelain paved patio, an area of artificial turf and a raised decked seating area. There is a hot tub that is available by separate negotiation and the garden is fully enclosed with 6ft timber fencing. Within the garden is a detached brick built garage with an up and over door. There is power and lighting. The garage is currently used as a gym but would suit for storage or as a workshop as required.
View PhotosParking Spaces
Driveway
Capacity: 2
The driveway to the side of the property has enough space to accommodate two vehicles.
Location
Properties you may like
By Next Level Property







































