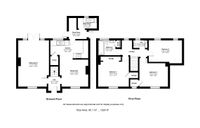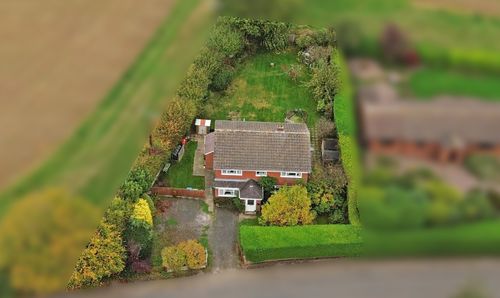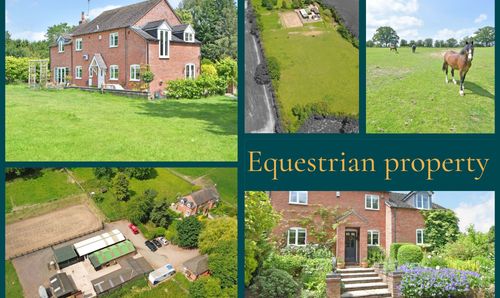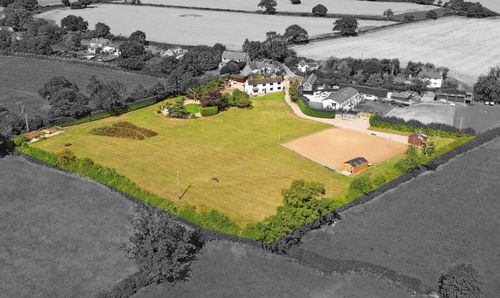Book a Viewing
To book a viewing for this property, please call Edge Goodrich, on 01785 850222.
To book a viewing for this property, please call Edge Goodrich, on 01785 850222.
3 Bedroom Terraced House, Newport Road, Eccleshall, ST21
Newport Road, Eccleshall, ST21

Edge Goodrich
Edge Goodrich, 30 High Street, Eccleshall
Description
Situated in the heart of Eccleshall, this charming 3-bedroom terraced house exudes a warm and welcoming atmosphere, perfect for a growing family. Boasting a classic yet contemporary design, this smartly presented property seamlessly integrates modern comforts with traditional charm.
Upon entering, you are greeted by a spacious dining room, ideal for hosting gatherings and family meals, with an opening that leads through to the well-appointed kitchen. The kitchen features a range of floor and wall units, providing ample storage and workspace for culinary endeavours.
The very attractive sitting room is a standout feature of this home, complete with a Clearview log burning stove, adding a cosy ambience on chilly evenings. French doors open out to the patio, offering a seamless transition to the landscaped rear garden, where you can relax and unwind.
Additional interior highlights include a practical store room with convenient access to the utility room and the outdoors, creating a seamless flow throughout the property. The three generously sized bedrooms are tastefully presented. The well-fitted bathroom features a shower over the bath, while a separate second W/C adds convenience for busy households.
Set back from the road, a block-paved parking area and a lawned front garden provide a pleasant first impression, while to the rear the landscaped garden boasts a patio area lawn and a garden shed.
EPC Rating: D
Virtual Tour
Key Features
- A very smartly presented family home located close to the centre of Eccleshall.
- Spacious dining room with an opening through to the kitchen.
- Kitchen fitted with a range of floor and wall units.
- Very attractive sitting room complete with a Clearview log burning stove and french doors opening out to the patio and rear garden.
- Utility and storage with access to the garden as well as the side passage.
- Three nicely presented double bedrooms.
- Well fitted bathroom with a shower over the bath and a separate second w/c.
- Set well back from the road behind a block paved parking area and lawned front garden.
- Landscaped rear garden with a patio area and garden shed.
- Upvc double glazed window, gas central heating. EPC D 65
Property Details
- Property type: House
- Price Per Sq Foot: £317
- Approx Sq Feet: 883 sqft
- Plot Sq Feet: 3,014 sqft
- Property Age Bracket: 1960 - 1970
- Council Tax Band: B
Rooms
Sitting Room
3.50m x 5.15m
Kitchen
2.03m x 4.27m
Dining Area
3.05m x 3.25m
Hallway
1.36m x 1.61m
Store Room
2.03m x 2.39m
Utility Room
1.18m x 2.16m
Bedroom 1
3.41m x 3.49m
Bedroom 2
2.67m x 3.28m
Bedroom 3
2.44m x 3.79m
Bathroom
1.69m x 2.53m
Wc
0.85m x 1.58m
Floorplans
Outside Spaces
Parking Spaces
Driveway
Capacity: 3
Location
Stafford 8 miles Newcastle under Lyme 12 miles Newport 10 miles
Properties you may like
By Edge Goodrich






