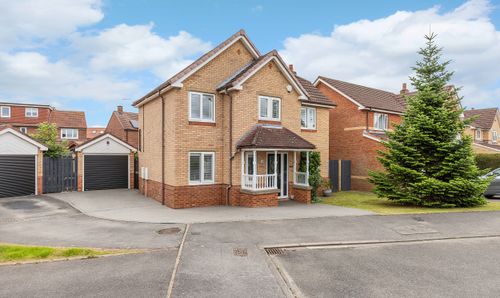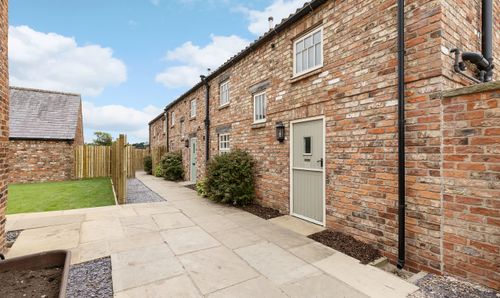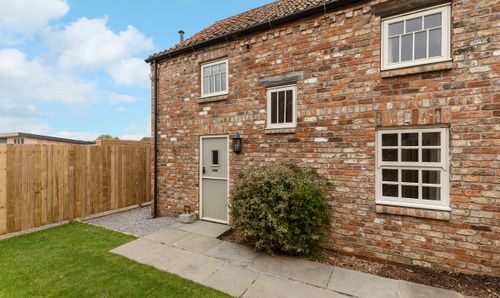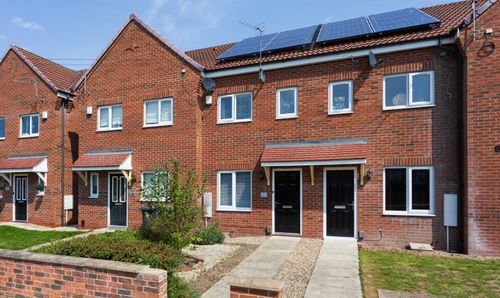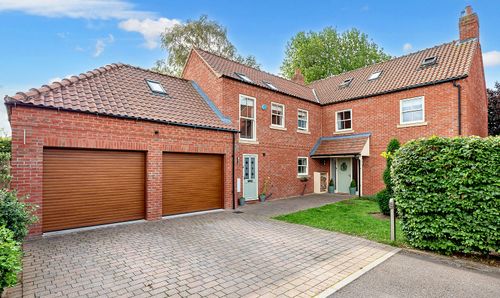4 Bedroom Detached House, Homefield Close, Copmanthorpe, YO23
Homefield Close, Copmanthorpe, YO23
.png)
Wishart Estate Agents York
Wilton House, Station Road, Tadcaster
Description
Immaculate DETACHED property in Copmanthorpe with SPECTACULAR OPEN VIEWS, SOUTH/WEST-FACING garden, driveway and GARAGE. Boasting spacious bedrooms, ground floor WC, an OPEN PLAN KITCHEN DINER and TWO RECEPTION ROOMS.
Wishart Estate Agents are excited to present this beautifully maintained, four-bedroom detached family home, nestled in the highly sought-after village of Copmanthorpe. Perfectly blending modern living with countryside charm, this property offers an open-plan kitchen/diner, two spacious reception rooms, four generously sized bedrooms, a family bathroom, a stunning garden, a garage, and breathtaking open views.
The property is approached via a low-maintenance, red brick frontage providing off-street parking, with side gates leading to additional parking and a detached garage. The well-maintained garden to the rear enjoys the benefit of open fields, making it the ideal spot to relax and unwind.
As you enter through the part-glazed, uPVC door, you’re greeted by a bright, welcoming entrance hall with a side window adding plenty of natural light. A built-in cupboard offers convenient storage, while the glazed double doors lead into the spacious lounge. The lounge features a charming bay window to the front, with a central gas fire and a cream marble surround, creating a cosy atmosphere. The room is finished in neutral tones, complemented by warm, timber-effect Polyfloor.
At the rear of the property, the open-plan kitchen/diner is a real highlight. The kitchen is well-equipped with an array of cream units, granite worktops, and a breakfast bar. Integrated appliances include an electric oven, hob, extractor, dishwasher, fridge freezer, and washing machine. The space seamlessly flows into the dining area, perfect for both formal dinners and casual meals. The sunroom, located off the dining area, offers year-round enjoyment with its insulated Perspex roof, creating a bright, comfortable space with panoramic views of the garden and beyond.
The staircase leads to a spacious landing, offering access to the four bedrooms and house bathroom. There is also access to a loft with lighting and partial boarding, offering plenty of additional storage space. The principal bedroom is a large double, complete with built-in wardrobes and ample room for free-standing furniture. The second double bedroom to the front of the house is equally spacious, with neutral decor throughout. Two further bedrooms to the rear provide fantastic views over the open fields—one currently serves as a home office, offering flexible living options.
The family bathroom, located centrally on the first floor, features a modern white suite, including a P-shaped bath with a power shower over, a wash hand basin, and a low-level WC set in a vanity unit with granite worktops. A frosted window adds light and ventilation.
The south/west-facing rear garden is perfect for outdoor living. Mostly laid to lawn, with a raised decking area and beautifully planted with a cherry tree, mature shrubs, and vibrant flowers, creating a colourful space. Two paved patio seating areas offer ideal spots for al fresco dining or simply enjoying the surroundings. A handy shed provides additional storage.
This fantastic home offers a blend of comfort, style, and practical living, all within the desirable village of Copmanthorpe.
EPC Rating: C
Key Features
- Immaculate four bedroom detached
- Spectacular open views
- Flexible living space
- Open plan kitchen diner
- Sunroom & south/west facing garden
- Ground floor WC
- Principal bedroom with built-in wardrobes
- Detached garage and driveway
- Tadcaster Grammar School catchment
- Desirable village location with amenities
Property Details
- Property type: House
- Price Per Sq Foot: £383
- Approx Sq Feet: 1,241 sqft
- Plot Sq Feet: 2,648 sqft
- Property Age Bracket: 1970 - 1990
- Council Tax Band: D
Floorplans
Parking Spaces
Garage
Capacity: N/A
Driveway
Capacity: N/A
Off street
Capacity: N/A
Location
Here you will find the full address of the property for use with your chosen satnav/route finder. If you have any issues locating the property, please call us on 01904 404558. Homefield Close, Copmanthorpe - YO23 3RU
Properties you may like
By Wishart Estate Agents York




















