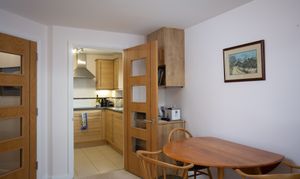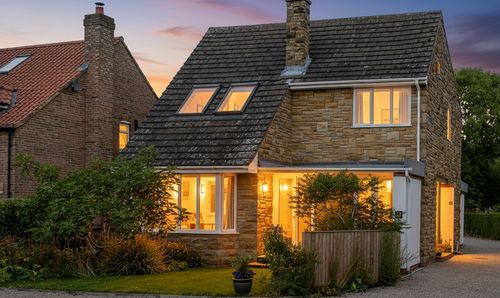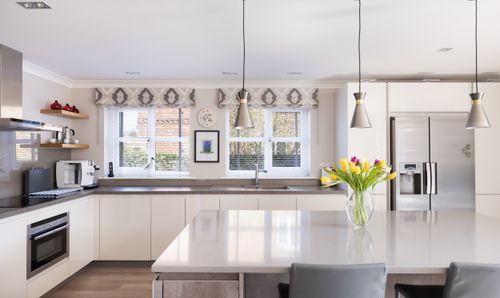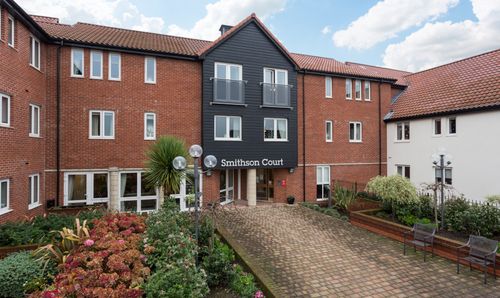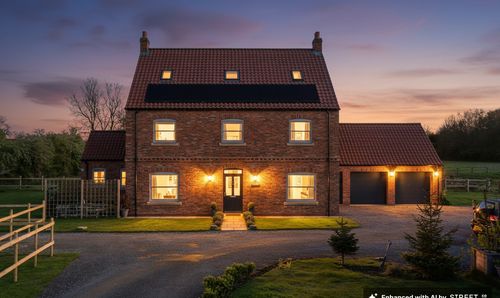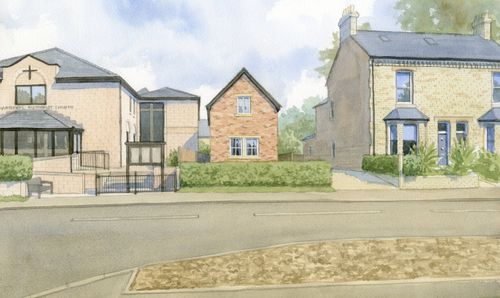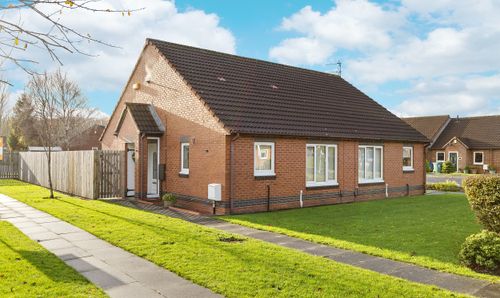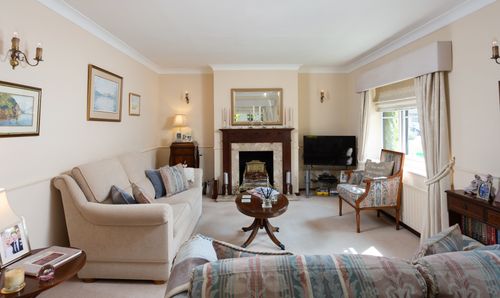2 Bedroom Apartment, Smithson Court, Top Lane, Copmanthorpe, YO23
Smithson Court, Top Lane, Copmanthorpe, YO23
.png)
Wishart Estate Agents York
Wilton House, Station Road, Tadcaster
Description
Situated within the prestigious McCarthy Stone retirement development for the over 60s, this beautifully maintained two-bedroom apartment is offered for sale with no onward chain. Boasting a south-facing lounge and balcony, two spacious double bedrooms with fitted furniture, two modern shower rooms, and a fully equipped kitchen, this property presents an excellent opportunity for comfortable, independent living.
Located in the sought-after village of Copmanthorpe, the apartment benefits from convenient access to local amenities and is only a few miles from the city centre. Positioned on the first floor and accessible via both lifts and stairs through the communal lounge, Apartment 18 Smithson Court is widely considered one of the most desirable within the development. With a south-facing balcony offering views over Top Lane and generously proportioned internal accommodation, it provides an ideal space for those looking to downsize without compromising on comfort, storage, or facilities.
The apartment features underfloor heating throughout, with individual thermostatic controls in each room, and a practical utility storage cupboard with a washer-dryer. Additional highlights include a wet-room style shower room, an en-suite shower room, and a walk-in wardrobe. The apartment benefits from a new boiler having been fitted in July 2025.
Upon entering, the welcoming hallway offers ample space for freestanding furniture and includes a large utility storage cupboard, complete with a hot water tank, power supply, and plumbing — making it a convenient laundry and drying area. The apartment also features a secure entry system with intercom and an emergency pull-cord for peace of mind.
The spacious principal suite benefits from a south-facing aspect, fitted wardrobes, and a walk-in wardrobe with hanging rails and shelving. It is complemented by a modern wet-room en-suite featuring stylish floor and wall tiles, a heated chrome towel rail, a low-level WC, and a washbasin set within a contemporary vanity unit. A wall-mounted mirror with integrated lighting and a shaving point completes the space.
The second double bedroom offers additional fitted storage, including a wardrobe and dressing table, with a side window overlooking the courtyard.
The generously sized lounge enjoys an abundance of natural light, with views over Top Lane and out towards Copmanthorpe village. Double doors lead to the south-facing balcony, creating a seamless indoor-outdoor living space. The room’s layout allows ample space for both relaxation and formal dining.
Conveniently accessed from the lounge, the well-appointed kitchen is equipped with timber-effect base and wall units, contrasting laminate work surfaces, and a stainless-steel sink positioned beneath a side window. Integrated appliances include a fridge-freezer, induction hob, built-in single oven, and a full-sized dishwasher, with additional space available for a freestanding microwave.
Smithson Court has been thoughtfully designed with residents' comfort and convenience in mind, featuring wider doorways, elegant internal doors, illuminated light switches, and double-glazed windows. A ground-floor rubbish chute eliminates the need to carry waste outside.
The development is further enhanced by an on-site House Manager available during weekday mornings (8:30 am to 1:30 pm), a communal lounge and gardens, and a secure gated car park. The recently redecorated communal areas are well-maintained and welcoming.
Additional amenities include a guest suite for overnight visitors (subject to availability), a communal lounge with a kitchen area and a dedicated space for books, games, and entertainment.
The gated car park offers allocated parking spaces on a permit basis at a current cost of £25 per month, subject to availability. Visitor parking is provided on a first-come, first-served basis. A secure mobility scooter storage area, complete with charging points, is also available.
The communal grounds are beautifully maintained, featuring an array of mature plants and shrubs, with a designated courtyard seating area. Additional access points from the car park and rear of the building provide further convenience.
Copmanthorpe is a thriving village offering a range of local amenities, including a doctor’s surgery, dentist, pharmacy, hairdressers, and various takeaways. Residents can enjoy the local tearoom, The Royal Oak public house, and a popular Indian restaurant. The village also hosts a variety of community events, classes, and activities at the recreation centre, village hall, and Women’s Institute (WI).
Regular bus services provide easy access to nearby areas, including York city centre.
Lease Term: 125 years from 1st January 2015
Ground Rent: £495 per annum, payable every six months
Service Charge: £419.06 per month (annual total available upon request)
Management: McCarthy & Stone
The service charge includes communal electricity, maintenance, 24-hour emergency call system, upkeep of the grounds, and repairs to communal areas. Building insurance and water rates are also covered within this fee. However, residents are responsible for their own contents insurance, council tax, and electricity costs.
Upon resale, a 1% fee of the property’s sale price is payable to the development’s contingency reserve.
This exceptional apartment offers an outstanding opportunity to enjoy secure, comfortable retirement living within a vibrant and friendly community. Viewings are highly recommended to fully appreciate all that this property has to offer.
EPC Rating: B
Key Features
- Secure development for over 60s
- Two spacious double bedrooms
- South-facing lounge and balcony
- Fully equipped modern kitchen
- Two contemporary shower rooms
- Underfloor heating throughout & new boiler
- Communal lounge and social area
- Convenient village location, close to local amenities
- Close proximity to York City centre
- Within 100 meters of local bus services
Property Details
- Property type: Apartment
- Price Per Sq Foot: £409
- Approx Sq Feet: 770 sqft
- Plot Sq Feet: 10,656 sqft
- Property Age Bracket: 2010s
- Council Tax Band: D
- Tenure: Leasehold
- Lease Expiry: 31/12/2140
- Ground Rent: £495.00 per year
- Service Charge: £419.06 per month
Floorplans
Outside Spaces
Communal Garden
Parking Spaces
Permit
Capacity: 1
Location
Here you will find the full address of the property including house name/number and postcode for use with your chosen satnav/route finder. If you have any issues locating the property, please call us on 01904 404558. 18 Smithson Court Top Lane, Copmanthorpe - YO23 3AA
Properties you may like
By Wishart Estate Agents York






