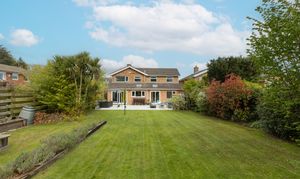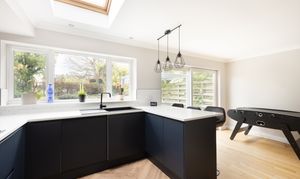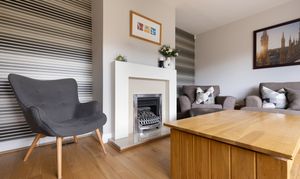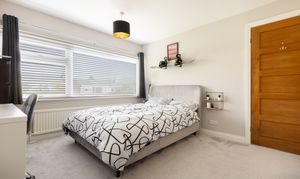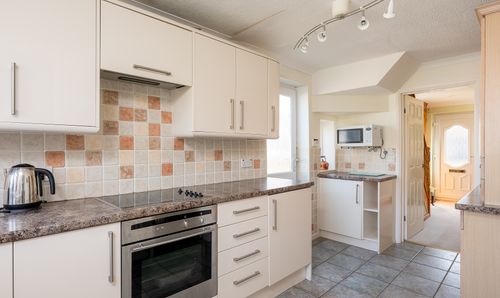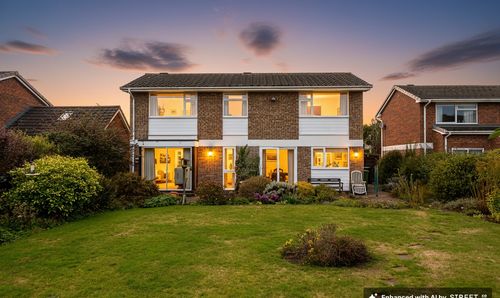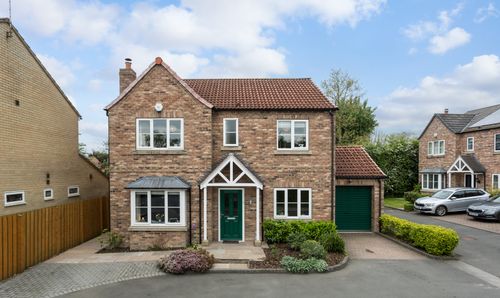Book a Viewing
To book a viewing for this property, please call Wishart Estate Agents York, on 01904 404558.
To book a viewing for this property, please call Wishart Estate Agents York, on 01904 404558.
4 Bedroom Detached House, College Road, Copmanthorpe, YO23
College Road, Copmanthorpe, YO23
.png)
Wishart Estate Agents York
Wilton House, Station Road, Tadcaster
Description
This beautifully presented and well-appointed four-bedroom detached home is ideally situated in the highly desirable village of Copmanthorpe. Offering generous living space, high-quality finishes, and a landscaped garden ideal for entertaining, this superb property is perfect for modern family life. Located within the catchment area for Tadcaster Grammar School and close to local amenities and excellent transport links, it is a home that truly delivers on both location and lifestyle.
Set back from the road and approached via a spacious block-paved driveway, the property enjoys an attractive frontage with a lawned garden, mature hedging, and shrubs that provide privacy and kerb appeal.
The composite front door opens into a bright and welcoming entrance hall, enhanced by side windows that flood the space with natural light. Finished with timber flooring and oak internal doors throughout, the hallway offers a shelved storage cupboard and a downstairs cloakroom with WC and wash basin.
The lounge, located to the front of the home, is a light-filled space thanks to large windows overlooking the front aspect. A decorative fireplace with a stone hearth and surround provides a charming focal point, complemented by neutral décor and timber flooring.
Oak-glazed double doors lead to the open-plan dining room and snug, offering a versatile space for entertaining or family relaxation. The snug features a contemporary wall-mounted gas fire with slate detailing, Velux roof window, and sliding doors opening onto the patio – creating a seamless connection to the garden.
An internal stable door from the dining area provides access to the integrated garage, which includes plumbing for laundry appliances and convenient access to the side and rear gardens via a composite door – perfect for busy family life.
The recently fitted modern kitchen is the heart of the home, featuring sleek base units, white minerva countertops, and a breakfast bar ideal for morning coffee. A composite sink with mixer tap enjoys views over the garden, while sliding doors and a Velux window bring in ample light. Stylish design elements include herringbone flooring and white metro tiled splashbacks. Integrated appliances include an electric induction hob with glass splashback, extractor, double oven, and dishwasher. There is also space for an American-style fridge freezer and additional pantry storage beneath the stairs.
Adjoining the kitchen is a flexible family space currently used as a study area but equally suited for formal dining or a second snug—tailored perfectly for a growing family.
A plush grey carpet leads upstairs to a spacious and light-filled landing, with room for a reading nook or additional freestanding furniture.
The primary bedroom boasts dual-aspect windows and a bank of fitted wardrobes. An opening leads to a contemporary en suite shower room with rainfall and handheld shower, WC, wash hand basin, anthracite heated towel rail, grey wall tiles, and striking mosaic hexagon floor tiles.
Bedrooms two and three are both generous doubles with built-in storage, while bedroom four is a well-sized single currently used as a home office, complete with timber flooring and a neutral palette—ideal as a dressing room or child’s bedroom.
The family bathroom is equally well-appointed, featuring a luxurious walk-in rainfall shower, handheld attachment, pedestal wash basin, WC, heated towel rail, and frosted window. Mosaic flooring and quality fixtures complete this stylish space.
The rear garden is a standout feature of this home. Landscaped to a high standard, it offers a spacious patio—perfect for alfresco dining—leading to a lush lawn surrounded by mature trees and planting. A shed and cleverly screened bin area provide practical storage, and the garden enjoys a variety of sunny seating spots throughout the day. Gated side access adds convenience and security.
The integrated garage includes power and lighting, with the added benefit of an electric vehicle charging point.
EPC Rating: C
Key Features
- Beautifully presented detached family home
- Highly sought after village location
- Tadcaster Grammar School catchment
- Versatile ground floor accommodation
- Modern kitchen with minerva worktops and integrated appliances
- Spacious open-plan living with lounge, dining and snug areas
- Luxurious shower rooms including principal en-suite
- Landscaped rear garden with patio seating area
- Integral garage
- Close to local amenities and transport links
Property Details
- Property type: House
- Property style: Detached
- Price Per Sq Foot: £363
- Approx Sq Feet: 1,654 sqft
- Plot Sq Feet: 6,717 sqft
- Council Tax Band: D
Floorplans
Outside Spaces
Rear Garden
Front Garden
Parking Spaces
Driveway
Capacity: 2
Garage
Capacity: 1
Location
Here you will find the full address of the property including house name/number and postcode for use with your chosen satnav/route finder. If you have any issues locating the property, please call us on 01904 404558. 27 College Road, Copmanthorpe - YO23 3US
Properties you may like
By Wishart Estate Agents York

