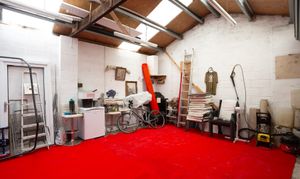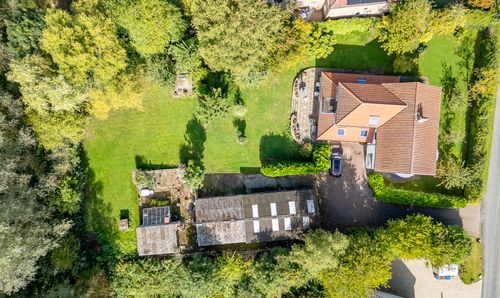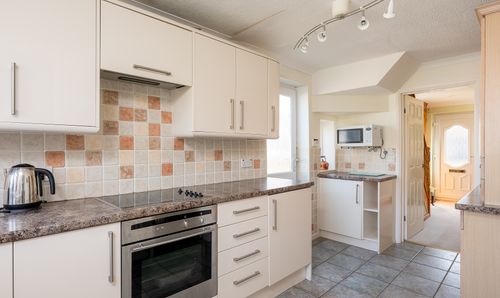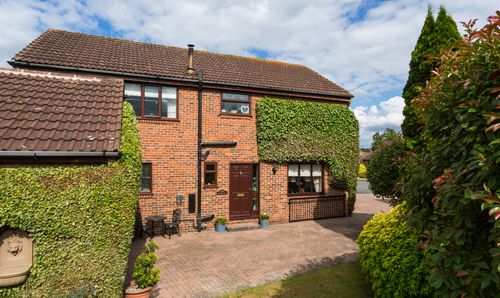Book a Viewing
To book a viewing for this property, please call Wishart Estate Agents York, on 01904 404558.
To book a viewing for this property, please call Wishart Estate Agents York, on 01904 404558.
5 Bedroom Detached House, Temple Lane, Copmanthorpe, YO23
Temple Lane, Copmanthorpe, YO23
.png)
Wishart Estate Agents York
Wilton House, Station Road, Tadcaster
Description
Enjoying an enviable position on the rural edge of sought-after Copmanthorpe, this exceptionally spacious detached dormer bungalow offers over 2,000 sqft of beautifully presented accommodation. With far-reaching views over open fields to the front, a large private plot, and outstanding flexibility, this property is ideal for multi-generational living, growing families, or those seeking space to future-proof their lifestyle.
Finished to a high standard throughout, the home is set back from the road behind a generous gravel driveway and offers ample off-street parking alongside impressive external storage options, including a large workshop and dual-access garage.
The ground floor is designed with modern family living in mind. A welcoming entrance hall leads into the expansive L-shaped kitchen, dining and living space, ideal for both everyday use and entertaining. The kitchen is a standout feature, offering a combination of white cabinetry, sleek quartz worktops, and high-spec appliances including double ovens, a wine fridge, integrated dishwasher, and peninsula with breakfast bar. Double doors lead out to the rear garden, while bespoke storage solutions enhance practicality.
Adjoining the kitchen is a large utility room, offering additional workspace, plumbing for appliances, and direct garden access – perfect for busy households. The oil fired central heating boiler is neatly housed on the floor within this area.
A separate lounge provides a cosy retreat from the main social hub of the home, featuring a bay window with fitted shutters and soft neutral decor.
On the ground floor are three double bedrooms, one currently used as a home salon, which would also make an ideal home office or guest room. A stylish family bathroom completes the downstairs, with neutral tiling, electric shower over bath, and modern vanity unit incorporating a wash hand basin.
Upstairs, the first floor landing is bright and airy, thanks to a Velux window, and leads to two further spacious double bedrooms, both with fitted wardrobes and eaves storage. A contemporary shower room is positioned between them, featuring a rainfall corner shower, wash hand basin set within a vanity unit and sleek tiling throughout.
The rear garden is designed for low maintenance and maximum enjoyment, with a combination of paved and gravelled areas, ideal for al fresco dining. Mature borders add seasonal interest and privacy, and there is useful secure side access to the rear from the front of the property.
A substantial workshop with roller door and adjoining lean-to store offers exceptional space for hobbies, business use or storage. The impressive fully insulated garage could be used as a studio/gym and has the added benefit of toilet facilities and heating. The property also benefits from a top of the range security system.
To the front, a wide gravel driveway provides off-street parking for multiple vehicles and is framed by fencing and mature hedging, enhancing the home’s sense of privacy.
This impressive home combines stylish interiors, versatile accommodation, and rural charm, all within easy reach of Copmanthorpe’s excellent village amenities, schools, and direct links to York and beyond, and comes with the added benefit of no onward chain.
EPC Rating: D
Key Features
- Prime position with field views
- Open-plan kitchen/dining/living space
- High-quality kitchen with quartz worktops & integrated appliances
- Versatile ground floor layout
- Two modern bathrooms
- Large utility room with secondary access to garden
- Extensive driveway and enclosed rear garden with workshop and garage
- Convenient access to village amenities and York city centre
- No onward chain
- Tadcaster Grammar School catchment
Property Details
- Property type: House
- Price Per Sq Foot: £271
- Approx Sq Feet: 2,158 sqft
- Plot Sq Feet: 6,178 sqft
- Council Tax Band: F
Floorplans
Outside Spaces
Rear Garden
Parking Spaces
Garage
Capacity: 3
Driveway
Capacity: 5
Large driveway which accommodates at least 5 cars
Garage
Capacity: 3
Workshop to the rear is accessible through the main garage.
Location
Properties you may like
By Wishart Estate Agents York






























