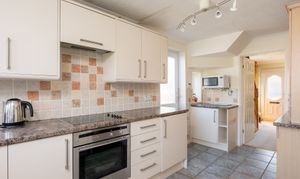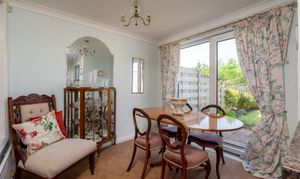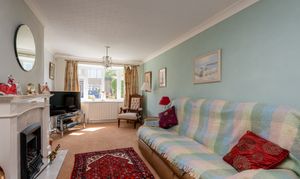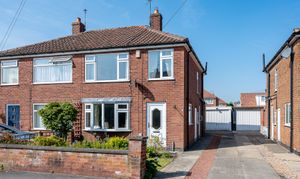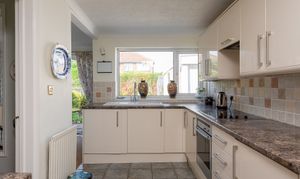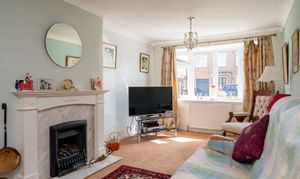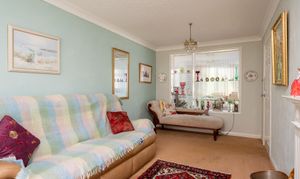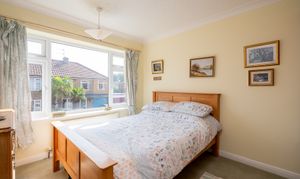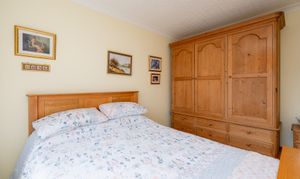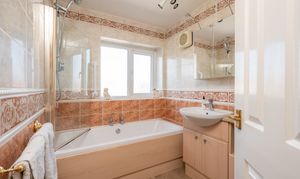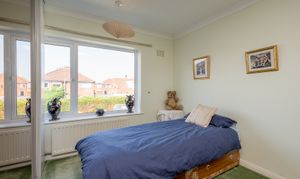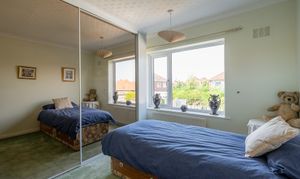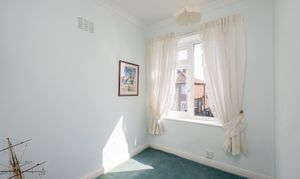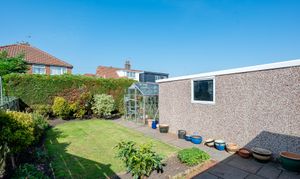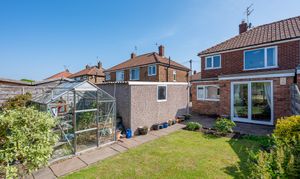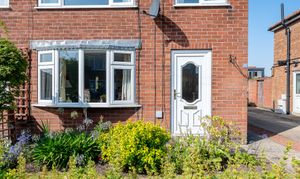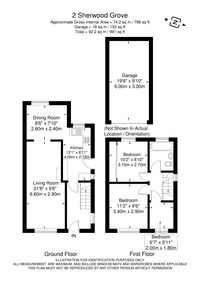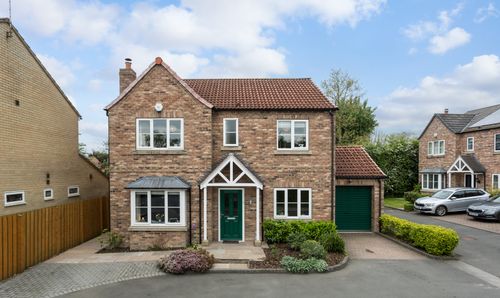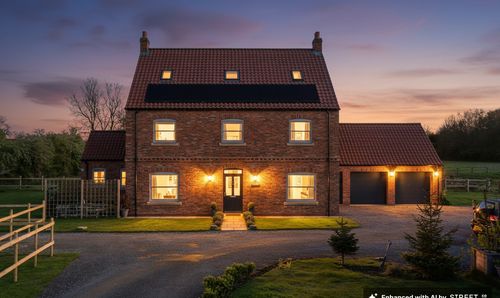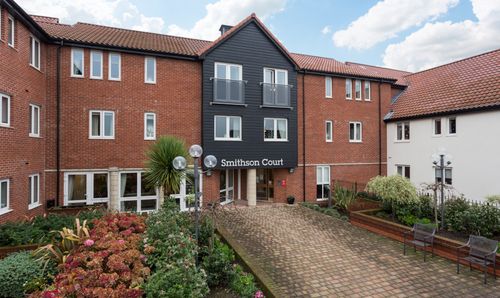3 Bedroom House, Sherwood Grove, Huntington, YO31
Sherwood Grove, Huntington, YO31
.png)
Wishart Estate Agents York
Wilton House, Station Road, Tadcaster
Description
Offered with no onward chain, this three-bedroom home is located in the sought-after and well-connected area of Huntington. The property benefits from off-street parking, a single garage, and a south west-facing garden, offering excellent potential both inside and out.
Stepping into the entrance hall, there is a handy wooden storage cupboard, perfect for coats and shoes, which also houses the boiler. Stairs rise to the first floor, while a door leads straight ahead into to the kitchen diner. This area of the home is naturally light with glazing to the front door and side windows to both the entrance hall and landing area.
The kitchen is a generous L-shape, seamlessly flowing into the dining area to create a sociable and practical space. Cream cabinets are complemented by contrasting worktops, with a run of wall and floor cupboards adding warmth as you enter. A porcelain 1.5 sink with drainer is perfectly positioned beneath the window, and there’s a useful side door leading to the driveway. Integrated appliances include an electric hob with extractor fan above, under-counter oven, and spaces for a washing machine, under-counter fridge and freezer.
The dining area is ideal for family gatherings or entertaining, with sliding doors opening directly onto the south west facing rear garden.
To the front, the living room enjoys a large window to the front, which floods the room with natural light. The focal point is a gas fire with marble hearth and white wooden surround. An internal glazed window from the dining room allows further light to flow through.
Upstairs, there are three bedrooms and the house bathroom. The landing also offers access to the loft.
Bedroom one is a generous double to the front, with space for additional free-standing furniture.
Bedroom Two, another double room, overlooks the rear garden, with fitted mirrored sliding wardrobes.
Bedroom Three is a single bedroom, ideal as a nursery, home office or hobby room.
The house bathroom, high quality from its era, is fitted with a bath with shower over and glass side screen, sink set into a handy vanity unit with storage, matching wall cupboard and mirror, plus a low-level WC. A window to the rear and extractor fan complete the bathroom.
Outside, the rear garden begins with a stone patio area and path leading along past the garage to a greenhouse. The lawn is bordered by established shrubs and plants. The front garden is beautifully planted behind a dwarf brick wall with the driveway providing off road parking and leading to the garage. A useful external cupboard has also been made out of the old coal house.
Key Features
- Traditional three bedroom semi-detached
- No onward chain
- Extended to the rear ground floor
- Open plan kitchen dining area
- Attractive front and rear gardens
- Driveway and detached garage
- Sought-after location
Property Details
- Property type: House
- Price Per Sq Foot: £395
- Approx Sq Feet: 798 sqft
- Plot Sq Feet: 2,056 sqft
- Property Age Bracket: 1960 - 1970
- Council Tax Band: C
Floorplans
Parking Spaces
Garage
Capacity: N/A
Driveway
Capacity: N/A
Location
Properties you may like
By Wishart Estate Agents York
