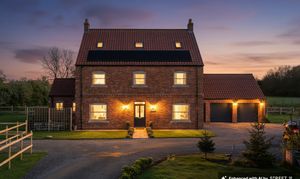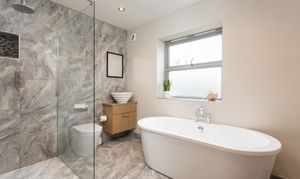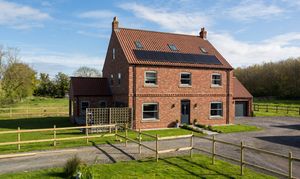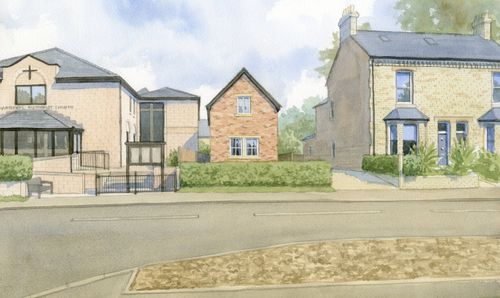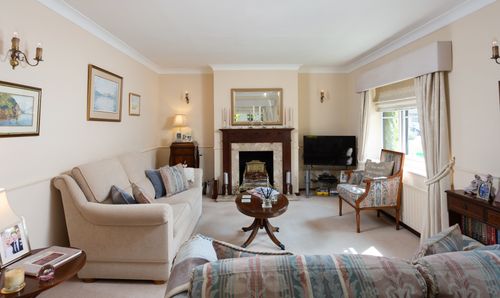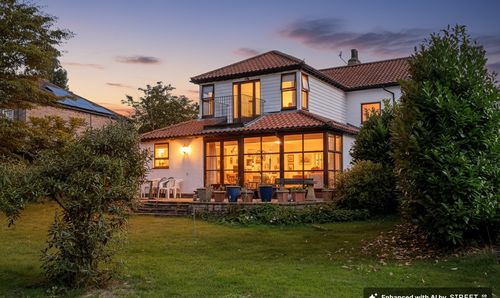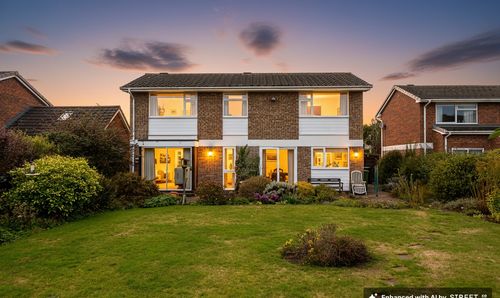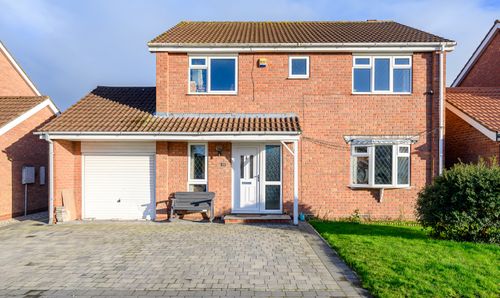Book a Viewing
To book a viewing for this property, please call Wishart Estate Agents York, on 01904 404558.
To book a viewing for this property, please call Wishart Estate Agents York, on 01904 404558.
5 Bedroom Detached House, Mote Hill House, Oak Avenue, Bolton Percy, YO23
Mote Hill House, Oak Avenue, Bolton Percy, YO23
.png)
Wishart Estate Agents York
Wilton House, Station Road, Tadcaster
Description
Stunning individually designed home in BOLTON PERCY with PANORAMIC VIEWS, bespoke interiors, OPEN-PLAN living, eco heating, and a HANDCRAFTED OAK staircase. Private setting with beautifully landscaped gardens and potential for further development. NO ONWARD CHAIN
An exceptional individually designed detached residence offering over 2,700 sq ft of luxury living, nestled in the picturesque village of Bolton Percy with breath-taking panoramic views.
Built in 2017, this stunning five-bedroom home perfectly blends contemporary comfort with countryside tranquillity. Set on an exclusive shared driveway, the home enjoys a high degree of privacy, with a double garage, beautifully landscaped gardens, and a peaceful semi-rural outlook over open paddock land.
The grand entrance hall, flooded with natural light from a ceiling lantern, sets the tone for this high-spec home. A handcrafted oak staircase spans three floors, and the property is heated via zoned underfloor heating on both the ground and first floors, powered by a state-of-the-art eco heating system and solar panels.
At the heart of the home is an impressive open-plan kitchen, dining and family space with bespoke handmade cabinetry, Silestone worktops, integrated appliances including a modern electric Aga, and a walk-in pantry. Large bi-folding doors open to the private terrace, creating seamless indoor-outdoor living.
The layout also includes two additional reception rooms—ideal as a snug, study or further family space—with fibre broadband connectivity and flexibility for a home office setup. A boot room, utility area, WC, and internal access to the fully insulated double garage complete the ground floor.
The luxurious principal suite boasts a walk-through dressing room and stunning en-suite with a freestanding bath and walk-in shower. Four further double bedrooms, two with en-suites, are thoughtfully designed with built-in wardrobes and beautiful countryside views. The second-floor layout provides ideal guest accommodation or versatile work-from-home options.
Outside, enjoy low-maintenance gardens and a patio screen for privacy, with sweeping views across fields and woodland. The garden area is clearly marked by a post and rail fence and does not include the paddock behind the property, but does enjoy views of it.
There is a potential plot on the adjacent parcel of land which the owner is selling separately (with outline planning permission for a detached dormer dwelling – Ref: 2022/1106/OUT).
Located within the adjoining, privately owned paddock, a shared holding tank with an automatic pumping system services both Mote Hill House and Oak View, connecting to the mains sewerage system. The main controls for the system are housed within the garage at Mote Hill House. Responsibility for the maintenance of the tank and pump is jointly shared between the two properties.
Bolton Percy is a highly regarded village just minutes from York and Tadcaster, offering the perfect balance of rural living and accessibility, with excellent road and rail links nearby.
Please note: Our dusk photography is AI generated and may not be a true representation of the property.
EPC Rating: B
Key Features
- NO ONWARD CHAIN
- 5 bedroom detached
- Peaceful setting
- Low maintenance lawned garden
- Stylish open plan living design
- Zoned underfloor heating
- Boot room and insulated double garage
- Modern house bathroom
- Luxury principal suite
Property Details
- Property type: House
- Property style: Detached
- Price Per Sq Foot: £286
- Approx Sq Feet: 2,795 sqft
- Plot Sq Feet: 12,906 sqft
- Property Age Bracket: 2010s
- Council Tax Band: G
Floorplans
Outside Spaces
Garden
Parking Spaces
Double garage
Capacity: 2
Driveway
Capacity: 2
Location
Properties you may like
By Wishart Estate Agents York
