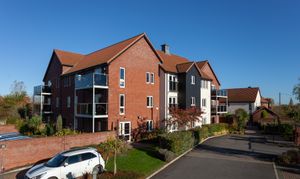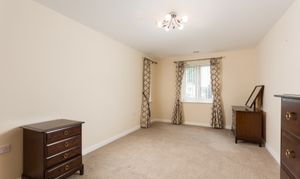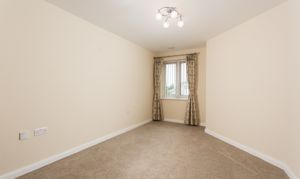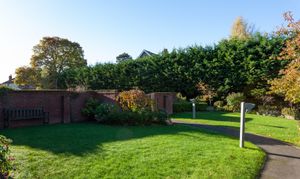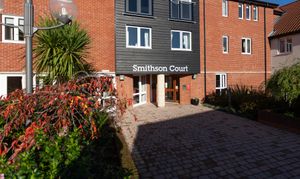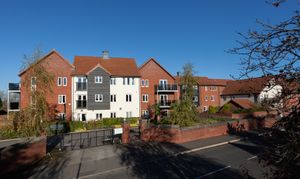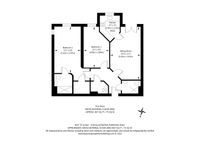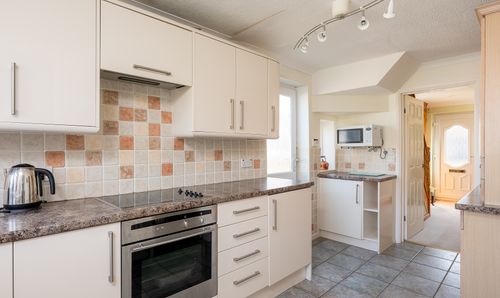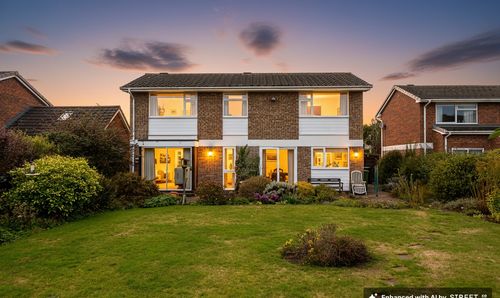2 Bedroom Flat, Smithson Court, Top Lane, Copmanthorpe YO23
Smithson Court, Top Lane, Copmanthorpe YO23
.png)
Wishart Estate Agents York
Wilton House, Station Road, Tadcaster
Description
Enjoying a prime position within the highly regarded McCarthy Stone development for the over 60s, this well-presented two-bedroom apartment is offered with no onward chain. Finished to an excellent standard throughout, the property features a Juliet balcony, two double bedrooms, a walk in wardrobe, two modern shower rooms, and a stylish kitchen with integrated appliances.
Set on the first floor and accessible via lift or stairs, this apartment offers spacious accommodation with a south-facing aspect, ideal for independent yet secure living. Located in the popular village of Copmanthorpe, residents benefit from local amenities in close proximity, along with easy transport links into York and Leeds. Having been very well looked after, neutrally redecorated throughout, and with recently fitted cream carpets, the apartment is in turnkey condition.
The apartment includes underfloor heating with room-by-room thermostat controls, and a large utility cupboard housing the washer-dryer, water tank, and providing useful storage / clothes drying space.
The welcoming entrance hall leads to a generous living room with double doors to a Juliet balcony, offering views towards Top Lane and allowing natural light to flood the space from the southerly aspect. The adjacent kitchen is fitted with attractive wood-effect cabinetry, an electric hob, built-in single oven with space over for a microwave, fridge-freezer, and a front facing window for ventilation and daylight.
The principal bedroom boasts plenty of space for freestanding furniture alongside a walk-in wardrobe, and a sleek en-suite wet room with contemporary tiling, chrome heated towel rail, and illuminated vanity mirror. The second bedroom is a further comfortable double.
A second shower room is conveniently located next to the entrance to the apartment, and provides a low-level WC, walk-in shower and wash basin with illuminated mirror over, again finished with contemporary tiling.
Purpose-built for retirement living, the apartment includes emergency pull cords, secure entry system, wide doorways, and thoughtfully designed lighting. Smithson Court offers excellent communal facilities including a residents’ lounge, attractive gardens, mobility scooter store with charging points, and a gated car park with allocated spaces available via permit (£25/month, subject to availability). Visitor parking is also available.
An on-site House Manager is present weekday mornings (8:30 am–1:30 pm), and a guest suite is available for overnight stays. The building is well-maintained, with redecorated communal areas and a waste chute on the ground floor for convenience.
Key Information:
Lease Length: 125 years from 1st January 2015
Ground Rent: £495 per year, payable in two instalments
Service Charge: £419.06 per month
Management: McCarthy & Stone
Resale Fee: 1% of sale price payable to the contingency reserve fund
The service charge covers communal maintenance, buildings insurance, water, emergency system, on-site manager, and upkeep of gardens and shared areas. Residents remain responsible for their own electricity, contents insurance, and council tax.
This is a wonderful opportunity to secure a beautifully appointed home in a sought-after development, ideal for those seeking a comfortable and sociable retirement lifestyle..
*Please note that some of the information in this brochure has been obtained from McCarthy & Stone’s website.
EPC Rating: B
Key Features
- Two double bedroom apartment, exclusively for the over 60s
- Juliet balcony overlooking Top Lane
- Modern en-suite plus second shower room
- Bright lounge with double doors to Juliet balcony
- Contemporary kitchen with integrated goods
- Generous utility cupboard with washer/dryer
- Popular first floor position, with lift and stair access
- On-site House Manager and secure entry system
- Communal lounge, gardens, guest suite & gated parking
- No onward chain
Property Details
- Property type: Flat
- Price Per Sq Foot: £370
- Approx Sq Feet: 807 sqft
- Plot Sq Feet: 10,613 sqft
- Property Age Bracket: 1970 - 1990
- Council Tax Band: D
- Tenure: Leasehold
- Lease Expiry: 16/07/2139
- Ground Rent:
- Service Charge: Not Specified
Floorplans
Outside Spaces
Communal Garden
Parking Spaces
Permit
Capacity: 1
Location
Here you will find the full address of the property including house name/number and postcode for use with your chosen satnav/route finder. If you have any issues locating the property, please call us on 01904 404558. 19, Smithson Court, Copmanthorpe, York, YO23 3AA.
Properties you may like
By Wishart Estate Agents York




