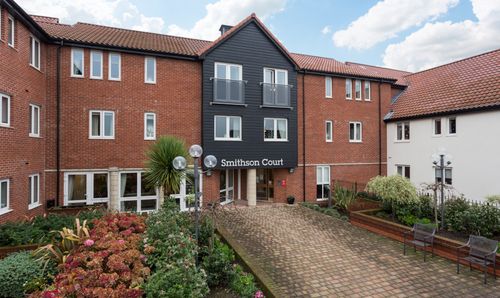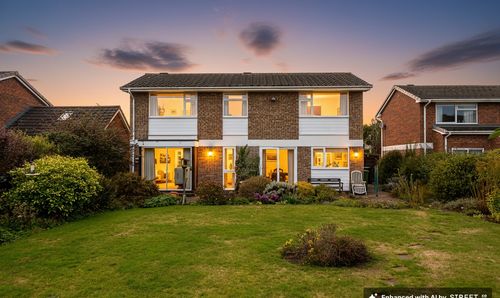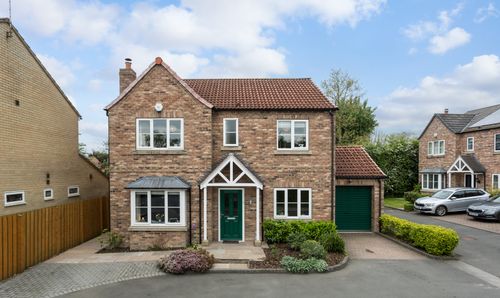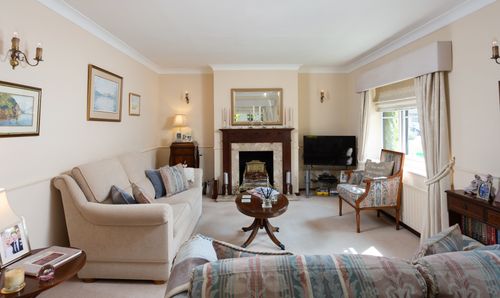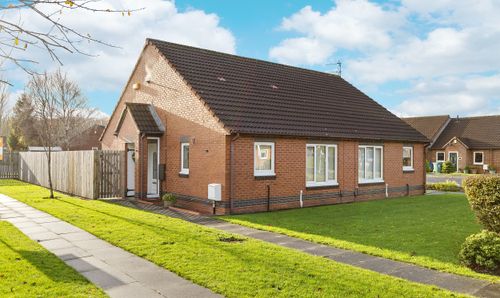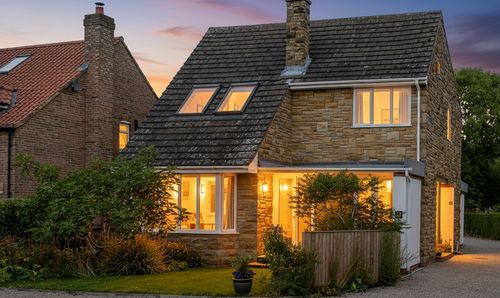Book a Viewing
To book a viewing for this property, please call Wishart Estate Agents York, on 01904 404558.
To book a viewing for this property, please call Wishart Estate Agents York, on 01904 404558.
2 Bedroom Lodge, Mill Garth Park, Acaster Malbis, YO23
Mill Garth Park, Acaster Malbis, YO23
.png)
Wishart Estate Agents York
Wilton House, Station Road, Tadcaster
Description
Set within the peaceful and exclusive Mill Garth Park on Mill Lane – one of Acaster Malbis’ most desirable addresses – this beautifully presented Advent Bamburgh 44’x22’ offers a rare opportunity to enjoy a relaxed lifestyle in a bespoke over-50s development.
Mill Garth Park is an intimate, high-quality community of less than 40 lodges, designed for permanent residence and surrounded by the natural beauty of semi-rural Acaster Malbis. The area is known for its idyllic riverside walks, vibrant wildlife, and popular local pub, while remaining within easy reach of local amenities and excellent transport links into York and beyond.
Highlights include:
Exclusive Over-50s Development
Generous Plot with Extended Driveway
Unique Upgrades & Adaptations
Spacious Lounge/Diner with Dual Aspect Bay Windows
Two Double Bedrooms, Study, and Two Bathrooms
Wraparound Timber Terrace & Mature Gardens
Underground Rainwater Harvesting Tank
EPC Exempt | Council Tax Band A
Positioned privately down a block-paved drive, this lodge stands out with its larger-than-average plot, additional storage, and thoughtfully upgraded layout. Charming timber decking wraps around the property, offering multiple spaces to enjoy the gardens, patio and surroundings. Stone steps lead to the main entrance and a welcoming hallway, complete with a heated airing cupboard for linens.
The heart of the home is a spacious lounge/diner, flooded with natural light from its dual aspect box bay windows and double doors leading out to the decking. A stone surround electric fire adds a cosy focal point, and the space easily accommodates both lounge furniture and a formal dining area.
The modern kitchen features cream shaker-style cabinetry, contrasting worktops, and integrated appliances including a fridge/freezer, double oven, and electric hob with extractor. The adjacent utility room provides additional storage, plumbing for laundry appliances, and external access to the decking – a rare addition not found in many lodges here.
The lodge offers two generous double bedrooms, a separate study, and two well-appointed bathrooms:
The principal suite boasts a lovely bay window with views of mature planting, a dressing area with fitted wardrobes, and an en-suite bathroom with a shower-over-bath, vanity unit, and heated towel rail.
Bedroom two, also a spacious double, includes a full wall of fitted wardrobes and is served by the main shower room, complete with quadrant shower, vanity unit, and neutral tiling.
The study offers flexibility as a home office or craft room.
The garden surrounding this lodge is a particular highlight, with established shrubs, hedging, and seasonal planting adding colour and privacy. A Tree Preservation Order protects a mature tree on the plot, maintained by the park owner, contributing to the natural charm of the setting.
Key Development Information:
Over 50s Only - must be retired or semi retired with no dependent children
Permanent Residential Use Only (No Letting or Holiday Lets)
Monthly Pitch Fee: £250
10% of Sale Price Payable to Park Owner Upon Sale
Regulatory & Park-Specific Rules Apply (Available on Request)
A rare opportunity to downsize, this charming and well-maintained lodge offers space, comfort, and community in a truly special setting.
Key Features
- Exclusive over-50s lodge development
- Generous plot & extended driveway
- Wraparound timber decking
- Upgraded design
- Rainwater harvesting system
- Spacious dual-aspect lounge/diner
- Fully fitted kitchen with separate utility room
- Flexible study space
- Beautifully maintained gardens
- Prime location
Property Details
- Property type: Lodge
- Price Per Sq Foot: £238
- Approx Sq Feet: 923 sqft
- Plot Sq Feet: 161,512 sqft
- Council Tax Band: A
- Tenure: Leasehold
- Lease Expiry: -
- Ground Rent:
- Service Charge: Not Specified
Floorplans
Outside Spaces
Rear Garden
Parking Spaces
Driveway
Capacity: 1
Location
Here you will find the full address of the property including house name/number and postcode for use with your chosen satnav/route finder. If you have any issues locating the property, please call us on 01904 404558. 38 Mill Garth Park, Acaster Malbis - YO23 2TR
Properties you may like
By Wishart Estate Agents York














