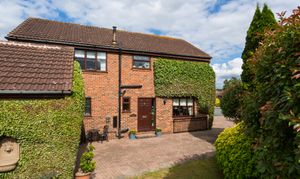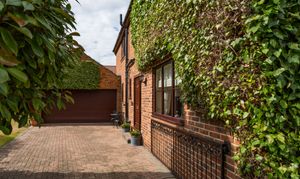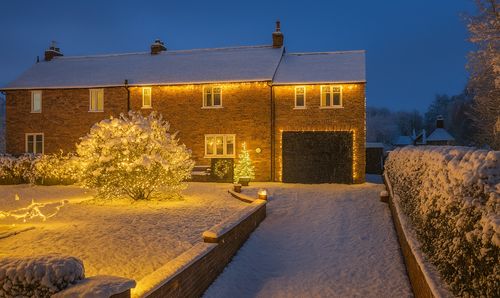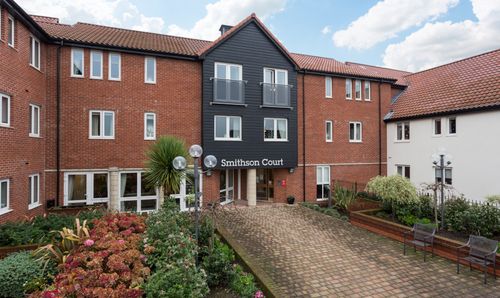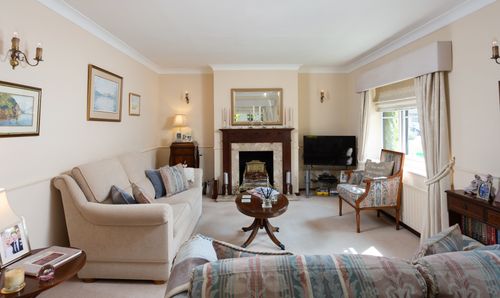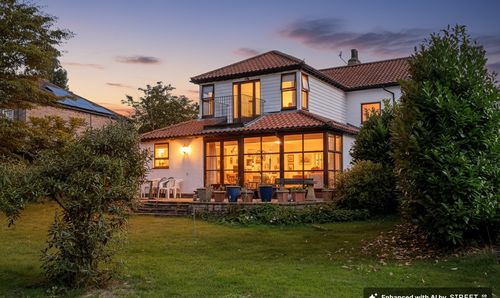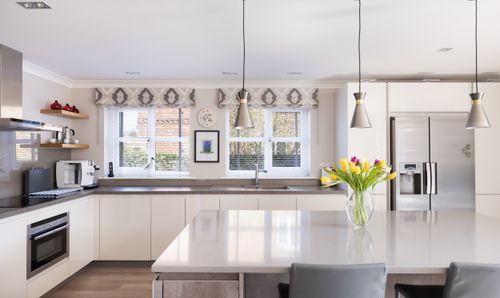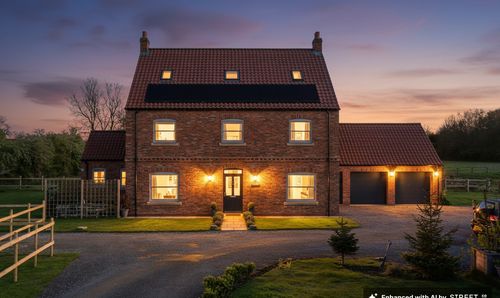Book a Viewing
To book a viewing for this property, please call Wishart Estate Agents York, on 01904 404558.
To book a viewing for this property, please call Wishart Estate Agents York, on 01904 404558.
4 Bedroom Detached House, Church Farm Close, Rufforth, YO23
Church Farm Close, Rufforth, YO23
.png)
Wishart Estate Agents York
Wilton House, Station Road, Tadcaster
Description
Tucked away in a cul-de-sac in the ever-popular village of Rufforth, this generously proportioned four-bedroom detached home presents an excellent opportunity for anyone seeking space, versatility, and the potential to modernise to taste. Occupying an attractive plot with wraparound gardens, a double garage, and a block paved driveway, the property offers semi-rural living all within easy reach of York and nearby transport links.
A welcoming entrance hall to the side aspect leads to a convenient downstairs WC and useful storage cupboard beneath the staircase. The entrance hall flows into a spacious dual-aspect lounge overlooking the front of the property, filled with natural light and centred around an electric fireplace complete with marble hearth and rose wood surround.
The kitchen is fitted with wooden cabinetry, granite-effect laminate worktops, and splashback tiling. It includes integrated appliances, space for undercounter freestanding dishwasher, and ample space for casual dining. A large pantry houses the oil-fired boiler, and offers internal access to the integral garage, which benefits from an electric roller door and additional space for white goods.
A separate formal dining room enjoys views over the garden and opens directly onto the rear patio through a set of double doors. There is excellent scope to combine this space with the kitchen (subject to consents) to create a contemporary open-plan kitchen dining area.
Upstairs, the bright and airy landing leads to four well-proportioned double bedrooms:
Principal Bedroom: A spacious double with fitted wardrobes and modern en-suite bathroom.
Bedroom Two: Light and spacious double room with front-facing views.
Bedroom Three: Another generous double with built-in storage.
Bedroom Four: A comfortable double with side aspect.
A well-appointed family bathroom serves the remaining bedrooms and features a large corner shower, WC, and wash basin.
Set on a wraparound plot, the property features a shared access block paved driveway to the front, which leads to a private gated driveway to the side of the property. An integral double garage with electric roller door, and well-maintained gardens with colourful borders provide wonderful opportunities. The rear patio, accessible via French doors from the dining room, is ideal for outdoor dining and entertaining in the warmer months.
EPC Rating: D
Key Features
- Cul-de-sac location in desirable Rufforth
- Four double bedrooms, principal with en-suite
- Generous lounge and separate dining room
- Scope to modernise and reconfigure layout
- Well-equipped kitchen with pantry and garage access
- Double garage with electric roller door
- Wraparound gardens and private rear patio
- Gated driveway with ample parking
- Semi-rural setting with excellent access to York and further afield
Property Details
- Property type: House
- Property style: Detached
- Price Per Sq Foot: £357
- Approx Sq Feet: 1,611 sqft
- Plot Sq Feet: 4,295 sqft
- Council Tax Band: E
Floorplans
Outside Spaces
Garden
Parking Spaces
Double garage
Capacity: 2
Driveway
Capacity: 2
Location
Properties you may like
By Wishart Estate Agents York



