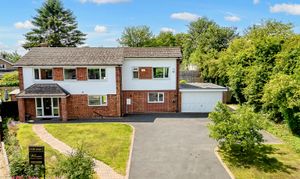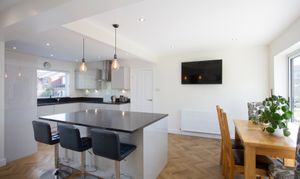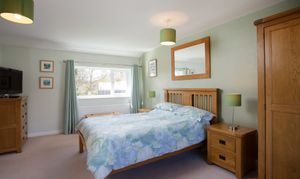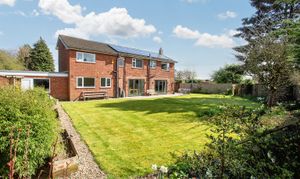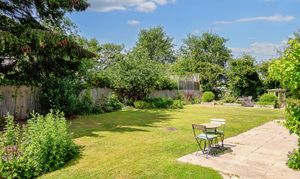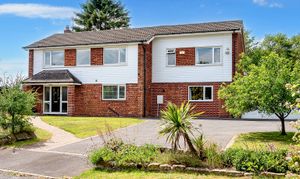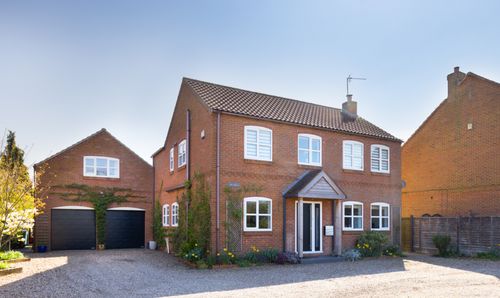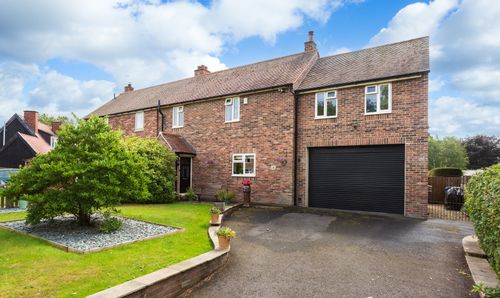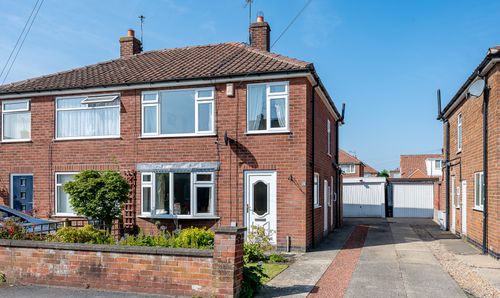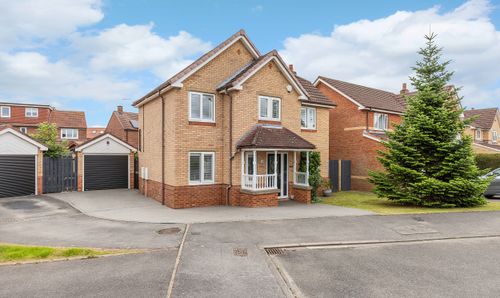Book a Viewing
To book a viewing for this property, please call Wishart Estate Agents York, on 01904 404558.
To book a viewing for this property, please call Wishart Estate Agents York, on 01904 404558.
5 Bedroom Detached House, Pike Hills Mount, Copmanthorpe, YO23
Pike Hills Mount, Copmanthorpe, YO23
.png)
Wishart Estate Agents York
Wilton House, Station Road, Tadcaster
Description
Tucked away at the head of a popular cul-de-sac in the sought-after village of Copmanthorpe, this beautifully extended five-bedroom home offers over 1,750 sq ft of versatile and contemporary living space—perfect for modern family life.
Thoughtfully redesigned, the property boasts a stunning open-plan kitchen/diner ideal for entertaining, two additional reception rooms, a spacious utility, and a generous garden. The property also benefits from an oversized garage and a wide driveway with ample parking for multiple cars.
Approached via a brick-set driveway flanked by lawn and a neat pathway, the home opens into a welcoming entrance hall. The refurbished original parquet flooring adds warmth and character, complemented by a smart ground floor cloakroom with a two-piece suite and tasteful finishes.
The lounge is a bright and inviting space, centred around a modern log burner set within a feature chimney breast in a deep aubergine tone. Bi-fold doors open onto the garden, creating a seamless flow between indoor and outdoor living.
The heart of the home is the extended Wren kitchen, finished in contemporary pale grey with quartz worktops and a composite sink. A generous island with breakfast bar and feature hurricane pendant lights enhances both function and style. Integrated appliances include a double oven, hob with extractor, microwave grill, under-counter fridge, wine fridge, and dishwasher. The kitchen also benefits from bi-fold doors that flood the space with natural light, opening out onto the rear garden—ideal for summer gatherings.
A spacious utility room sits just off the kitchen, offering additional storage and space for a washing machine, dryer, and fridge freezer. It also houses the gas-fired central heating boiler. The home further benefits from 18 roof-mounted solar panels which generate a tariff, adding to its energy efficiency.
A second reception room at the front of the property is currently used as a snug but could easily function as a playroom, home office, or formal sitting room.
Upstairs, the airy landing—lit by a large half-landing window—leads to five well-proportioned bedrooms. The principal bedroom is especially impressive, featuring dual-aspect windows, a dedicated dressing area with built-in wardrobes, and a stylish en-suite with a large shower, heated towel rail, and modern tiling.
Three further double bedrooms offer plenty of space for family or guests, all neutrally decorated with flexibility for storage. Bedroom five, a generous single, is currently used as a home office and includes built-in storage.
The family bathroom comprises of a bath with overhead shower and glass screen, complemented by full-height tiling and a heated towel rail.
Externally, the front garden features mature planting to help buffer sound from the nearby A64. While the driveway, with electric charger point, leads to a larger-than-average garage. A secure side gate gives access to the expansive rear garden, which is fully enclosed and designed for ease of maintenance. A mix of lawn, gravel areas, and established planting—including fruit trees and a grapevine—create a private and inviting outdoor space.
EPC Rating: C
Key Features
- Offered with no forward chain
- Over 1750sqft of living space
- Highly sought after village location
- Open-plan kitchen diner
- Two reception rooms
- Spacious utility room
- Principal bedroom with en-suite & dressing room
- Generous enclosed rear garden
- 18 roof-mounted solar panels
- Close to local amenities and transport links
Property Details
- Property type: House
- Price Per Sq Foot: £338
- Approx Sq Feet: 1,847 sqft
- Plot Sq Feet: 10,204 sqft
- Property Age Bracket: 1960 - 1970
- Council Tax Band: F
Floorplans
Outside Spaces
Rear Garden
Parking Spaces
Garage
Capacity: 2
Driveway
Capacity: 3
EV charging
Capacity: 1
Location
Here you will find the full address of the property including house name/number and postcode for use with your chosen satnav/route finder. If you have any issues locating the property, please call us on 01904 404558. 1 Pike Hills Mount, Copmanthorpe - YO23 3UU
Properties you may like
By Wishart Estate Agents York
