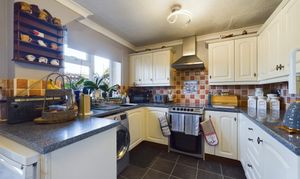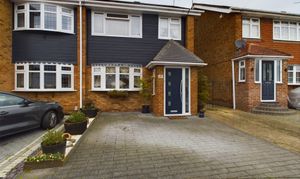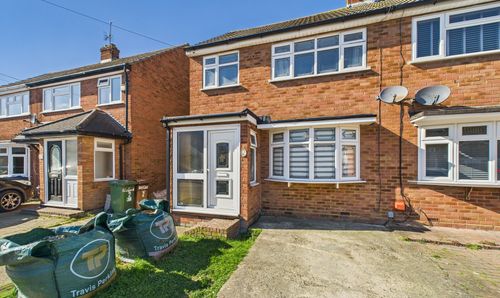3 Bedroom Semi Detached House, Northlands Close, Stanford-Le-Hope, SS17
Northlands Close, Stanford-Le-Hope, SS17

Connollys Estate Agents
5 Grover Walk, Corringham
Description
We are please to offer to the market this three bedroom semi detached house which is situated in the sought after "Homesteads" location in a pleasant and popular cul-de -sac position off of Branksome Avenue. The property offers good sized family accommodation and would ideally suit a growing family or first time buye
As you enter this three bedroom semi-detached house via the feature composite door to the entrance porch you feel at home straight away by the properties convenient layout which benefits a spacious lounge to the front of the property and kitchen/diner to the rear with its range of fitted fitted base and wall mounted white cupboards with feature tiled splash back and stainless steel sink unit inset into the complimentary work surfaces. The kitchen area also has additional space for appliances and plumbing for washing machine or dishwasher and there is space for table and chairs with Upvc double glazed french doors opening out to the rear garden.
To the first floor the property provides two double bedrooms, the master with an extensive range of fitted furniture, and a single bedroom. The family bathroom is made up of low level WC, pedestal wash hand basin, and panelled bath with shower above and has a heated towel rail and ceramic tiled flooring. To the exterior the property consists of an un-overlooked rear garden with initial patio area and remainder laid to lawn with shrubs and fenced boundaries. To the front the property allows for off street parking with its block paved drive.
EPC Rating: C
Key Features
- Gas Central Heating
- Double Glazed
- Lounge 15'6 x 10'3
- Kitchen/Diner 16'2 x 9'3
- Bathroom/WC
- Unoverlooked Rear Garden
Property Details
- Property type: House
- Property Age Bracket: 1960 - 1970
- Council Tax Band: C
Rooms
Entrance Porch
Hallway
Lounge
4.72m x 3.12m
Kitchen/Diner
4.93m x 2.82m
Landing
Bathroom/WC
1.93m x 1.65m
Bedroom Two
3.30m x 2.90m
Bedroom One
4.39m x 2.92m
Bedroom Three
2.79m x 1.96m
Floorplans
Outside Spaces
Rear Garden
Parking Spaces
Off street
Capacity: 1
Location
Properties you may like
By Connollys Estate Agents
























