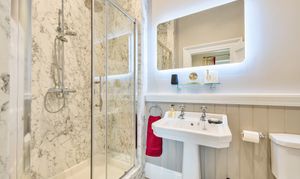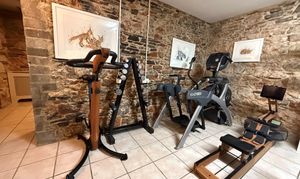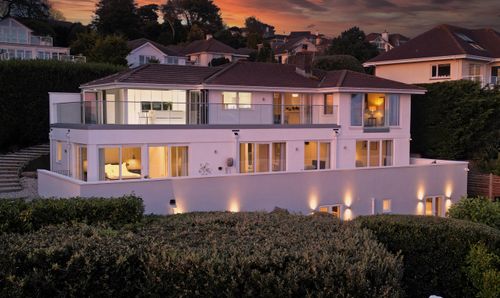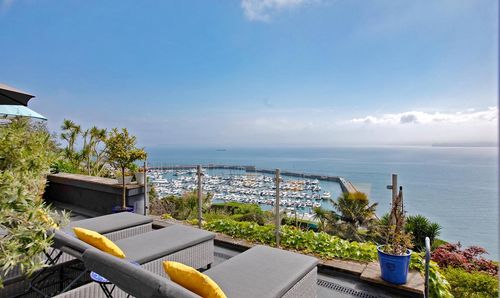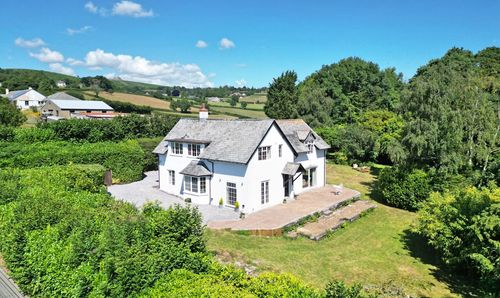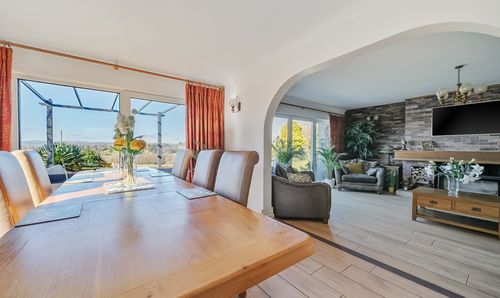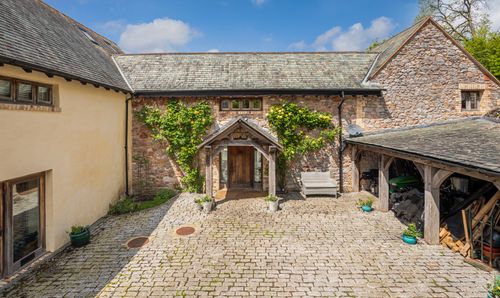Book a Viewing
To book a viewing for this property, please call Fine & Country, on 01803 898321.
To book a viewing for this property, please call Fine & Country, on 01803 898321.
4 Bedroom House, Orleigh Park, Sandford Orleigh Orleigh Park, TQ12
Orleigh Park, Sandford Orleigh Orleigh Park, TQ12

Fine & Country
50 Fore Street Bovey Tracey, Newton Abbot
Description
4 Bedrooms | 3 Bathrooms | 3 Floors | Double Garage | Private Parkland Estate | Direct London Links
INTRODUCTION:
A rare opportunity to own a beautifully restored, completely modernised, architecturally unique four-bedroom home set over three floors, within a private two-acre parkland estate. Templer House offers over 4,700 sq ft of elegant, light-filled living, a grand arched-windowed kitchen, luxurious bedrooms, a versatile lower floor and peaceful gardens. Once home to 19th-century explorers and royal guests, it now offers the perfect balance of history, modernity, and lifestyle — all minutes from Dartmoor, the beaches, and direct trains to London.
Heritage Intertwined with Home
Built in 1832 by George Templer, Sandford Orleigh is steeped in legacy. In the decades that followed, it passed through the hands of art collectors, explorers, and aristocrats—among them Sir Samuel White Baker, who hosted the Prince of Wales and his sons, including the future King George V.
These grand walls, once lined with Rembrandts and rare wines, now frame a life of relaxed modern luxury. A historic address, yes—but also a warm, liveable home with heart.
An Elegant Home with a Storied Past and a Contemporary Soul
Tucked into the hillside on the edge of Newton Abbot, and surrounded by tranquil parkland, Templer House is part of the historic Sandford Orleigh—a grand 1830s mansion built by renowned industrialist George Templer, whose company quarried granite for London Bridge and the British Museum. Today, this beautifully restored building houses just five bespoke residences, of which Templer House is one.
Spanning over 4,700 sq ft across three spacious floors, this is a home that blends architectural drama and elegance with practical, contemporary living. Think high ceilings, original arched windows, and intricate mouldings—balanced with warm, welcoming spaces designed for family life, entertaining, and peaceful reflection. This home has been fully modernised to the highest standard, offers breathtaking views, and oozes inspiring design.
Yet Templer House is only a short walk away from Newton Abbot station just three stops to Paddington Station and onwards to the continent. It is the perfect balance for the family that needs fast convenient travel to London, access to breath taking walks on Dartmoor and fabulous beaches, its own well planted garden with feature lighting, and access to just under 2 acres of private parkland with its monkey puzzle and other specimen trees.
STEP INSIDE:
Step through the private entrance and into a wide, light-filled hallway. Oak-toned designer Karndean floors flow underfoot with hand carved features, while detailed cornicing and full-height mirrors set a tone of classic refinement. The hallway connects each space in the home with an effortless flow that invites you deeper into the property.
Reception Rooms: Light, Volume, and Character
To the right of the entrance, the main reception room is an inviting, south-facing space that basks in natural light throughout the day. Tall sash windows, a grand fireplace and high ceilings create a serene yet striking environment—perfect for both everyday comfort and formal entertaining.
Across the hall, a second reception room—once the original kitchen pantry—is now a charming snug or study. Featuring slate flooring, a feature gas stove, and cool, muted tones, it’s the perfect winter retreat or an ideal home office
Kitchen & Dining: The Beating Heart of the House
The star of the home is undoubtedly the former billiard room, now transformed into a magnificent kitchen and dining space. Full-height arched windows span the rear wall, opening directly onto the garden terrace and bathing the room in light.
The kitchen itself is perfectly appointed: a large granite-topped island with breakfast bar, oak cabinetry, a Rangemaster cooker, integrated appliances, and ample space for a large dining table. Whether you’re preparing a quiet supper or hosting a celebration, this is a space that performs beautifully in every season.
Double doors connect this room to the main hallway, while a discreet side door leads to the versatile lower-ground floor.
First Floor: Sanctuary in Every Bedroom
Upstairs are four generous double bedrooms and three luxurious bathrooms, each with their own character and charm.
The principal suite is grand in scale and elegant in finish, with arched windows echoing those below, offering long views across the Teign Valley and Haldon Hills. The fitted wardrobes and bespoke cabinetry offer abundant storage, while the en-suite is a sanctuary of spa-like luxury: clawfoot bath, double walk-in shower, and geometric flooring under soft lighting.
The second bedroom is perfect for guests, with its own en-suite shower room and calming décor.
Bedrooms three and four are equally spacious. One features bespoke fitted wardrobes and garden views; the other—currently used as a study—is sun-drenched and bright, ideal for remote work or creative pursuits.
A beautifully styled family shower room completes the upper floor, along with a large airing cupboard discreetly tucked off the landing.
Lower Ground Floor: Endless Possibilities
A full staircase from the kitchen descends to the lower-ground floor: a versatile footprint of space and storage.
A secondary kitchen, utility and gym space make large gatherings and daily exercise routines well supported.
A boot room provides direct access to the garden and garden store.
An inner hallway with exposed stone walls leads to, a large workshop, and two storerooms.
The pièce de résistance. A cosy light-filled home office and “sports bar” lounge—ideal for games nights, movie marathons, or rainy-day retreats.
This level is warm, dry, and full of character. With underfloor tiling and a powerful industrial boiler, it offers scope for an annex, gym suite, or home studio.
SELLERS INSIGHT
“I didn’t know what I was looking for until I walked into Templer House. It had warmth, elegance, and space—and those breathtaking windows. The kitchen-dining room, formerly the billiard room, was always full of light and energy, and the master bedroom above it gives views across the Teign valley that never grow old.”
“We have hosted many joyful Christmases and garden barbecues here. The lower ground floor has been brilliant—gym, workshop, sports bar, storage. The garden is perfect for our dogs: private, secure, easy to lock and leave when travelling. The parkland outside was our morning stroll. Most of all, it’s a home that feels deeply personal while giving space to breathe, entertain, and be.”
USEFUL INFORMATION:
Grade II Listed
Services: Mains water, drainage & Electric, gas central heating (boiler installed 2021)
Tenure: Freehold
Local Authority: Teignbridge
Council Tax Band: F (£3736.90)
Broadband Speeds: Ofcom.org.uk
Management charge: Please contact us for more information
Virtual Tour
Key Features
- Grade II Listed, Fully Restored & Modernised Freehold
- Walk to Newton Abbot Station (direct trains to Paddington)
- Four Double Bedrooms, Three Bathrooms & Two Receptions
- Over 4700 total square footage
- Spectacular Kitchen-Dining Space
- Lower Ground Floor with further Kitchen, Utility, Gym, Office & More
- Two Acre Private Parkland Setting
- Private Terrace & Semi-Walled Garden
- Double Garage & Two Parking Spaces in Fountained Courtyard
- Council Tax: F - EPC exempt (D) - Mains Water, Drainage, Gas & Electricity
Property Details
- Property type: House
- Price Per Sq Foot: £207
- Approx Sq Feet: 4,467 sqft
- Plot Sq Feet: 5,974 sqft
- Property Age Bracket: Victorian (1830 - 1901)
- Council Tax Band: F
Floorplans
Outside Spaces
Garden
STEP OUTSIDE: Peace, Privacy, and Parkland Templer House opens onto a wide, sunny private terrace that spans the full width of the home—an outdoor living room, perfect for morning coffee, afternoon gatherings, or candlelit dinners under the stars. Mature hedging and planting ensure complete privacy, while garden lighting and outdoor power create a space that comes alive at night. Steps lead down to a lawned garden, planted with year-round colour and framed by walls and mature trees. A rear gate opens onto the two-acre parkland shared by Sandford Orleigh residents—a green oasis of lawn, specimen trees, and tranquil space. A double garage and private parking for two cars in the fountained courtyard complete the picture.
Parking Spaces
Double garage
Capacity: 2
Allocated parking
Capacity: 2
Location
Despite its tranquillity, Templer House is incredibly well-connected. Newton Abbot Station (a short walk away) offers direct trains to London Paddington, with access to Europe via Eurostar from St Pancras. The A38, M5 and Exeter Airport are all within easy reach. Outdoorsy types will love the proximity to Dartmoor National Park, while the sandy beaches of Teignmouth, Dawlish and Shaldon are all a short drive away. Restaurants, jazz festivals, opera performances, and boutique shops offer a rich cultural life on your doorstep.
Properties you may like
By Fine & Country






























