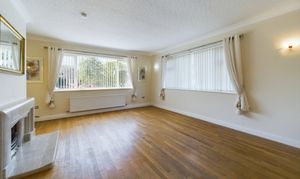Book a Viewing
To book a viewing for this property, please call Stephen Tew Estate Agents, on 01253 401111.
To book a viewing for this property, please call Stephen Tew Estate Agents, on 01253 401111.
2 Bedroom Ground Floor Flat, St. Annes Road East, Talbot Court St. Annes Road East, FY8
St. Annes Road East, Talbot Court St. Annes Road East, FY8

Stephen Tew Estate Agents
Stephen Tew Estate Agents, 132 Highfield Road
Description
This stunning ground floor flat presents a rare opportunity to reside within a highly sought-after neighbourhood. As you step into the flat, you will immediately appreciate the contemporary layout and elegant design. The spacious living area is filled with abundant natural light, creating a warm and welcoming atmosphere. The property comprises two generously sized double bedrooms, providing ample space for relaxation. Both bedrooms enjoy access to their own pristine bathrooms, beautifully equipped with modern fixtures and fittings. Additional highlights of this ground floor flat include a private garage, providing convenient parking options.
EPC Rating: D
Key Features
- Ground Floor Flat
- 2 Double Bedrooms
- 2 Bathrooms
Property Details
- Property type: Ground Floor Flat
- Approx Sq Feet: 1,023 sqft
- Plot Sq Feet: 6,243 sqft
- Council Tax Band: C
- Tenure: Leasehold
- Lease Expiry: -
- Ground Rent:
- Service Charge: Not Specified
Rooms
Other
1.00m x 1.27m
Entrance vestibule
Hallway
3.43m x 1.41m
Kitchen/Diner
4.38m x 4.74m
Open plan Kitchen/Diner. Matching range of base and wall units with fitted worktops. Integrated oven with four ring hob and extractor hood, one and half bowl stainless steel sink with draining board, integrated appliances including dishwasher, fridge and freezer. UPVC double glazed window to the rear elevation, radiator, flushed ceiling lights and uPVC double glazed door leading onto the rear of the property.
View Kitchen/Diner PhotosHallway
2.01m x 2.81m
Additional hallway area leading off from the kitchen. Flushed ceiling lights and radiator. Access to storage cupboard and leading onto the lounge and bedrooms.
View Hallway PhotosLounge
5.41m x 4.70m
UPVC double glazed windows to both the front and side elevations, radiator, laminate flooring, flushed ceiling spotlights and gas fire with tiled surround.
View Lounge PhotosBedroom 1
2.84m x 3.94m
Master bedroom with en-suite. UPVC double glazed window to the front elevation, radiator and fitted wardrobes with additional fitted bedside tables.
View Bedroom 1 PhotosEn Suite
En suite comprising of low flush WC, wash basin and separate enclosed shower cubicle. Tiled walls, heated towel rail, flushed ceiling spotlights and wall mounted mirror with shelving and light.
Bedroom 2
3.41m x 3.96m
Double bedroom with en-suite. Upvc double glazed window to the side elevation, radiator and fitted wardrobes with bedside tables, over the bed storage units and chest of drawers.
View Bedroom 2 PhotosEn Suite 2
2.22m x 2.68m
En suite comprising of low flush WC, wash basin and panelled bath with overhead shower attachment. Two uPVC double glazed windows, heated towel rail, partially tiled walls, flushed ceiling spotlights and wall mounted mirror with shelves and light.
View En Suite 2 PhotosFloorplans
Outside Spaces
Communal Garden
Parking Spaces
Garage
Capacity: 1
Garage to the rear of the property
Location
Properties you may like
By Stephen Tew Estate Agents




































