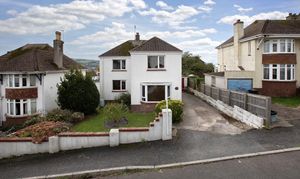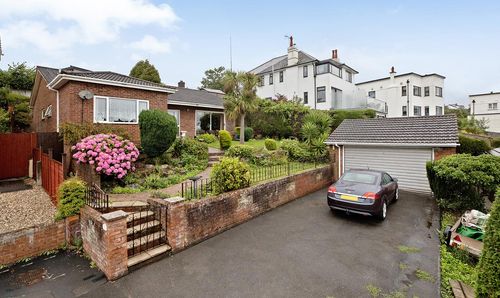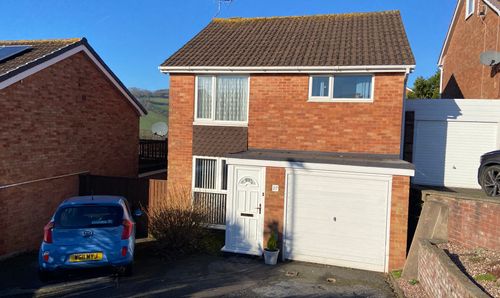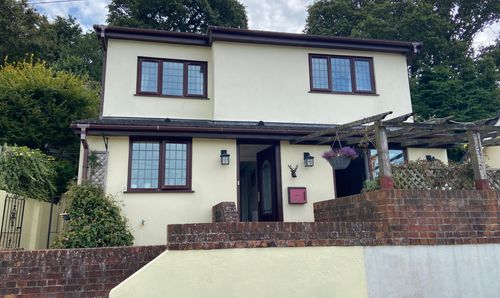Book a Viewing
To book a viewing for this property, please call Chamberlains, on 01626 815815.
To book a viewing for this property, please call Chamberlains, on 01626 815815.
4 Bedroom Detached House, Inverteign Drive, Teignmouth, TQ14
Inverteign Drive, Teignmouth, TQ14

Chamberlains
Chamberlains, 6 Wellington Street
Description
Stepping in to this 1950s built family house you enter the hallway with parquet flooring and a turning staircase to the first floor.
The lounge leads out on to the patio via a double glazed sliding patio door and also has a double glazed window to the front. The separate dining room has a lovely double glazed bay window to the front and a further double glazed window to the side aspect. The kitchen comprises a range of wall and base mounted units with worksurfaces over, NEFF eye level oven and AEG electric hob, stainless steel sink with drainer, space for fridge freezer and double glazed window to side aspect. The utility room is just off the kitchen and has space and plumbing for a washing machine and dishwasher, composite sink and drainer, a double glazed window to the rear providing views across the estuary and a door leads off to the WC and a further door opens out onto a porch overlooking the garden with access to the garden and further access to the spectacular garage.
Ascending the stairs to the first floor landing there is a great sized double glazed window to side aspect, a cupboard housing the boiler and hot water cylinder and loft access hatch. There are four bedrooms, two have double glazed windows to the front aspect with sea views and two have double glazed windows to the rear aspect with amazing views down the Teign estuary. The bathroom/WC has a bath and a shower cubicle, low level WC, pedestal wash hand basin and a frosted glazed double glazed window to the side.
There is gas central heating.
Tenure Freehold
Council Tax Band E - £3162.32pa
Mains Services- Gas, Electric and Water
Broadband- Ultrafast 1000 Mbps (According to OFCOM)
MEASUREMENTS: Lounge 16’09” x 11’11” (5.12m x 3.62m), Dining Room 12’02” x 11’09” (3.70m x 3.58m), Kitchen 12’01” x 11’09” (3.68m x 3.58m), Bedroom 11’09” x 10’09” (3.58m x 3.28m), Bedroom 11’09” x 9’07” (3.58m x 2.93m), Bedroom 11’11” x 8’02” (3.62m x 2.50m), Bedroom 11’11” x 8’01” (3.62m x 2.47m), Garage 31’11” x 9’11” (9.72m x 3.03m)
EPC Rating: D
Key Features
- 1950s Detached House
- Kitchen and Utility Room
- Downstairs WC and Upstairs Bathroom/WC
- Sea and River Views
- West Facing Rear Garden
- 31ft Garage and Driveway
- Cul de Sac Location
- EPC - D
Property Details
- Property type: House
- Price Per Sq Foot: £397
- Approx Sq Feet: 1,184 sqft
- Plot Sq Feet: 4,209 sqft
- Property Age Bracket: 1940 - 1960
- Council Tax Band: E
Floorplans
Outside Spaces
Front Garden
There is a driveway to the side of the house providing parking and leading to the larger than average detached garage. There is a front lawned garden.
Rear Garden
The rear garden is west facing so enjoys the sunshine. It is a good size with terrace, lawn and estuary views, a greenhouse and outside tap. There is a cellar under the terrace.
Parking Spaces
Driveway
Capacity: 3
There is a driveway to the side of the house providing parking.
Garage
Capacity: 2
The garage is 31ft long and has windows and a door at the rear and a courtesy door in to the house.
Location
Teignmouth is a popular seaside resort on a stretch of red sandstone along the South Devon Coast. It is a coastal town that has a historic port and working harbour, with a Victorian Pier and promenade. There are sandy sea and river beaches excellent for sailing and water sports with two sailing clubs and a diving school. Teignmouth has a comprehensive range of facilities including supermarkets, local independent shops, a selection of bars and restaurants, a small hospital, the Den with a Green Flag Awarded children's play park and both state & independent schools.
Properties you may like
By Chamberlains
































