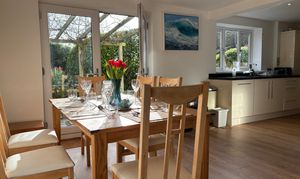Book a Viewing
To book a viewing for this property, please call Chamberlains, on 01626 815815.
To book a viewing for this property, please call Chamberlains, on 01626 815815.
4 Bedroom Detached House, Paddons Lane, Teignmouth, TQ14
Paddons Lane, Teignmouth, TQ14

Chamberlains
Chamberlains, 6 Wellington Street
Description
Higher Coombe Barn is situated in a semi-rural location near a nature reserve with beautiful walks, a meadow and a flowing brook and yet within a level walk to Teignmouth town centre and bus routes. The property offers modern accommodation within an idyllic setting. The gardens to the property are a particular feature, being south and west facing and enjoying privacy with extensive lawn, established fruit trees and terrace.
Stepping in to the entrance hall there are doors to the lounge and kitchen/diner and stairs rising to the first floor with a window to the front above the staircase, bringing light in to the entrance hall and landing. The lounge has a feature fire and allows plenty of light through the double patio doors to the rear southerly facing garden terrace. The kitchen enjoys a window overlooking the rear garden opens to the dining area with double patio doors to the rear gardens and plenty of space for a dining table seating. The kitchen is fitted with a range of base and wall mounted units with tiled splashbacks, single bowl composite sink unit with mixer tap and drainer, Smeg 6 ring gas hob with triple electric oven and grill, extractor hood, integrated dishwasher, space for fridge/ freezer and a pantry fitted with electric. The Ideal boiler is housed within a kitchen cupboard. Extending from the dining area there is a separate utility area and downstairs shower room/WC. In the utility area there is space/plumbing for a washing machine and dryer with space for coats and shoes opposite. The newly fitted luxury downstairs shower room comprises a shower unit with electric shower, concealed flush WC, pedestal wash hand basin and mosaic tiled flooring.
Ascending the stairs to the first floor landing, there is a loft hatch, window to the front aspect and doors off to the four bedrooms and family bathroom. Bedroom one has windows to the rear and the side aspect and built-in wardrobes. Bedroom two has windows to the rear and side overlooking the rear gardens. Bedroom three has a window to the rear and a Velux window and Bedroom four has a window to the side aspect. The family bathroom/WC comprises tiled bath with gravity shower attachment, shower unit with mixer shower, low level WC, pedestal wash hand basin, spotlight mirror, chrome heated towel rail and a window to the side.
There is double glazing and gas central heating.
Tenure: Freehold
Council Tax Band D - £2587.36 per annum
Mains Services: Electric, Gas and Water all connected.
Broadband Speed - Ultrafast 1000 Mbps (According to OFCOM)
MEASUREMENTS: Lounge 17’6” x 11’10” (5.33m x 3.60m), Kitchen 9’7” x 8’4” (2.93m x 2.55m), Dining Room 14’2” x 11’10” (4.32m x 3.60m), Bedroom 15’0” x 9’9” (4.58m x 2.97m), Bedroom 15’0” x 7’5” (4.58m x 2.25m), Bedroom 9’9” x 9’9” (2.97m x 2.97m), Bedroom 9’9” x 8’8” (2.97m x 2.64m), Bathroom 9’8” x 7’5” (2.95m x 2.26m), Garage 18’3” x 8’4” (5.55m x 2.54m)
EPC Rating: C
Virtual Tour
Key Features
- Situated in Desirable Location by Coombe Valley Nature Reserve and Allotments
- Detached House with Four Bedrooms
- Kitchen Open Plan to Dining Room
- Lounge with Patio Doors to Garden Terrace
- Newly Fitted Luxury Shower Room and Bathroom
- Terrace Area to Ample Rear Garden
- Utility and Store Room
- Driveway and Garage/Workshop
- Affording Views of Distant Farmland and Nearby Woodland
- EPC - C
Property Details
- Property type: House
- Price Per Sq Foot: £273
- Approx Sq Feet: 1,830 sqft
- Plot Sq Feet: 6,469 sqft
- Property Age Bracket: 1990s
- Council Tax Band: D
Floorplans
Outside Spaces
Rear Garden
Ample sized south facing garden with feature terraced area with pergola above. There is plenty of space for garden furniture on the level terrace where the morning to evening sun can be enjoyed. The lawned area includes vegetable patches, variety of fruit trees and a raised position at the top of the garden to overlook distant farmland to nearby woodlands. There is a storage shed, outside tap and side gated access.
Parking Spaces
Garage
Capacity: 1
The multipurpose garage can be used as an enclosed parking space or useful workshop/office. There is a front up and over door and a rear door from the rear garden and it is fitted with power.
Driveway
Capacity: 1
Tarmacked driveway providing off street parking for one or two cars.
Location
Teignmouth is a popular seaside resort on a stretch of red sandstone along the South Devon Coast. It is a coastal town that has a historic port and working harbour, with a Victorian Pier and promenade. There are sandy sea and river beaches excellent for sailing and water sports with two sailing clubs and a diving school. Teignmouth has a comprehensive range of facilities including supermarkets, local independent shops, a selection of bars and restaurants, a small hospital, the Den with a Green Flag Awarded children's play park and both state & independent schools.
Properties you may like
By Chamberlains



































