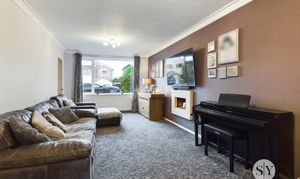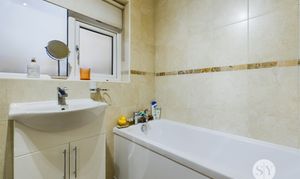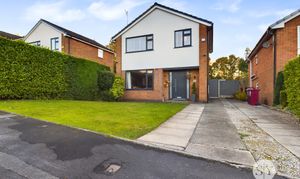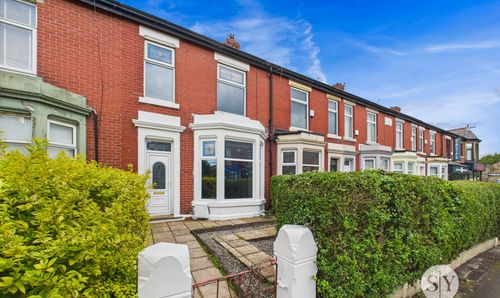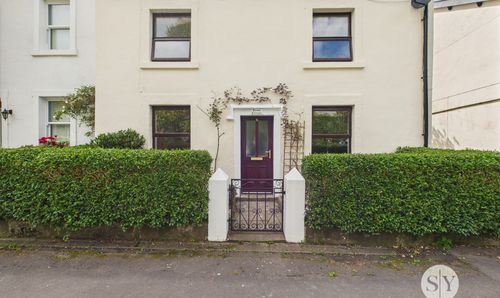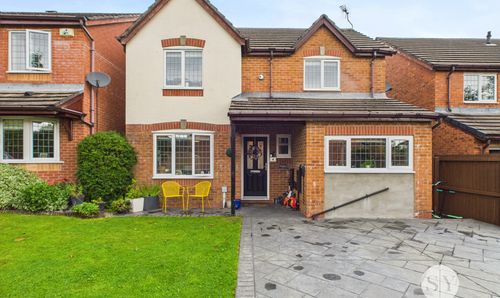3 Bedroom Detached House, Durham Road, Wilpshire, BB1
Durham Road, Wilpshire, BB1
Description
**THREE BEDROOM DETACHED FAMILY HOME IN WILPSHIRE** Nestled in this sought-after residential area, a gem awaits discerning homeowners seeking the perfect blend of modernity and comfort. Introducing this exquisite 3-bedroom detached house, a showcase of elegant design and thoughtful detailing.
Modern décor fills the entire property, seamlessly merging style and functionality. Step inside to discover a home perfect for contemporary living, where every room reflects a commitment to quality and comfort.
The heart of this home is undoubtedly the high gloss kitchen, adorned with integral appliances and gorgeous finishes.
Offering indulgent spaces for relaxation and entertainment, the property boasts not one, but two reception rooms, ideal for hosting guests or unwinding after a long day. The spacious lounge has a stunning gas fire as its focal point making it perfect for cosy nights in. Adjoining this, through oak and glass double doors, is a charming dining room, featuring large patio doors that flood the space with natural light, complemented by luxurious Karndene flooring underfoot. Oak doors throughout add a touch of sophistication, enhancing the overall ambience of the home.
Upstairs, there are three generous bedrooms, the master complete with fitted wardrobes together with a four piece family bathroom suite including a shower enclosure. The new windows and doors not only enhance energy efficiency but also frame picturesque views of the landscaped garden beyond.
Convenience is key, with the inclusion of a downstairs WC and a utility room, catering to the practical needs of modern living. The property further benefits from driveway parking, a detached garage, and being in Council Tax Band D, with the added advantage of not being on a water metre.
Outside, the garden beckons with large porcelain tiled patio ideal for alfresco dining, a well-manicured lawn, and a play area, making it the perfect outdoor space for the whole family to enjoy.
In conclusion, this detached abode presents a rare opportunity to own a home that effortlessly combines luxury with practicality. With its impeccable design, convenient features, and desirable location close to excellent transport link, local amenities and within the catchment area of Ribble Valley schools., this property is sure to generate high interest. Don't miss your chance to make this stunning residence your own – schedule a viewing today!
EPC Rating: D
Key Features
- Desirable Location of Wilpshire
- Modern Decor Throughout
- Driveway Parking and Detached Garage
- Landscaped Garden
- Three Generous Bedrooms
- New Windows and Doors
- Detached Property
- Council Tax Band D; Not on a Water Meter
Property Details
- Property type: House
- Approx Sq Feet: 1,141 sqft
- Plot Sq Feet: 3,595 sqft
- Property Age Bracket: 1970 - 1990
- Council Tax Band: D
Rooms
Hallway
Composite front door, Amtico flooring, ceiling coving, stairs to first floor.
View Hallway PhotosKitchen
Range of fitted wall and base units with contrasting work surfaces, 1 1/2 sink and drainer, tiled splashbacks. Integral electric Neff double oven, Neff induction hob, Neff extractor, Bosch dishwasher, space for American style fridge freezer, Amtico flooring, ceiling spots, designer radiator, uPVC double glazed window.
View Kitchen PhotosInternal Hallway
Amtico flooring, composite door.
Wc
Two piece in white. Amtico flooring, uPVC double glazed frosted window.
Lounge
With carpet flooring, feature wall mounted gas fire, ceiling coving, uPVC double glazed window. oak and glass doors into dining room, panel radiator.
View Lounge PhotosDining Room
With Karndene flooring, aluminium framed patio doors into rear garden, ceiling coving, designer radiator.
View Dining Room PhotosUtility Room
Plumbed for washing machine, space for tumble dryer, Karndene flooring, fitted shelving.
Landing
Carpet flooring, uPVC double glazed window, ceiling coving, loft access (boarded with loft ladder).
Bedroom
Carpet flooring, fitted wardrobes, uPVC double glazed window ceiling coving, panel radiator.
View Bedroom PhotosBedroom 2
Carpet flooring, ceiling coving, uPVC double glazed window, panel radiator.
View Bedroom 2 PhotosBedroom 3
Carpet flooring, ceiling coving, uPVC double glazed window, panel radiator.
View Bedroom 3 PhotosBathroom
Four piece in white including shower enclosure with mains fed shower, tiled floor to ceiling, tiled flooring, heated towel radiator, uPVC double glazed frosted window x 2.
View Bathroom PhotosFloorplans
Outside Spaces
Parking Spaces
Garage
Capacity: 1
Single garage with power and lighting
Location
Properties you may like
By Stones Young Sales and Lettings





