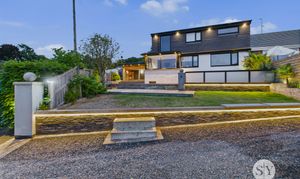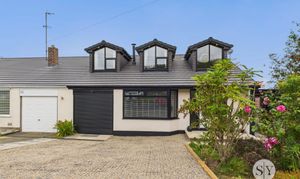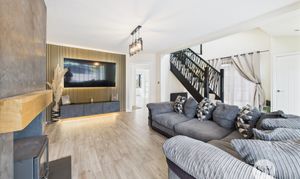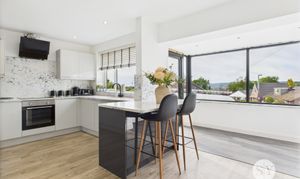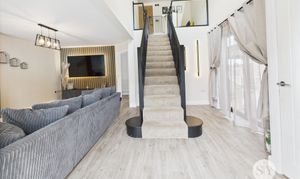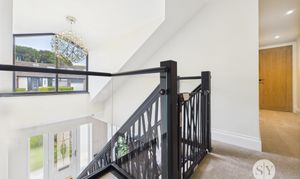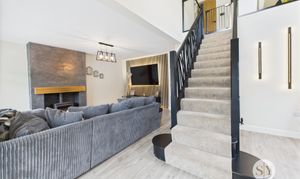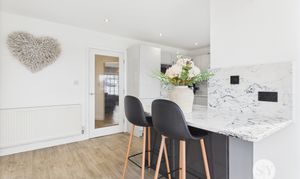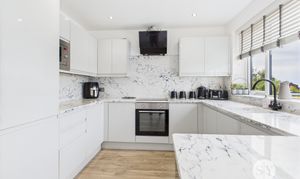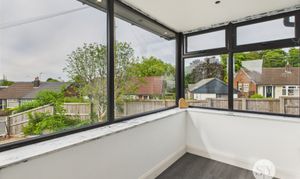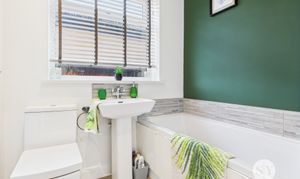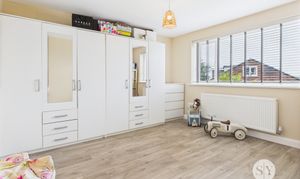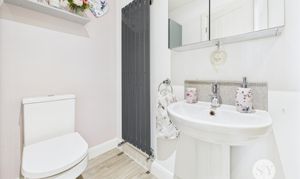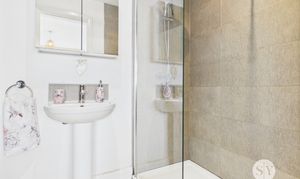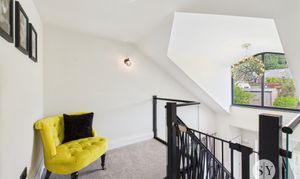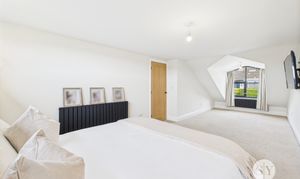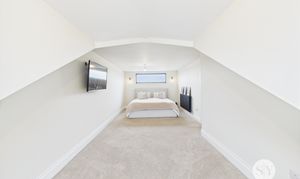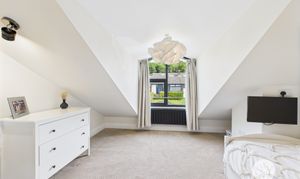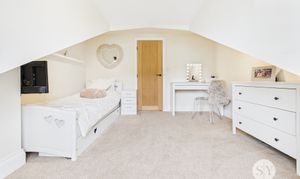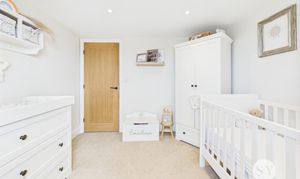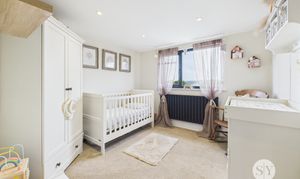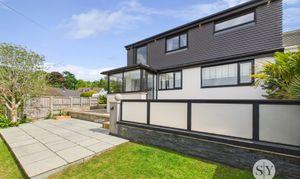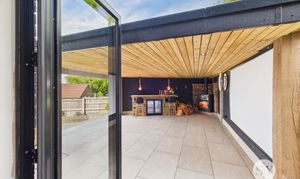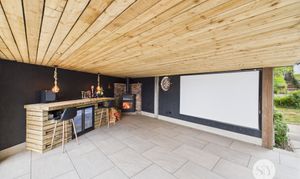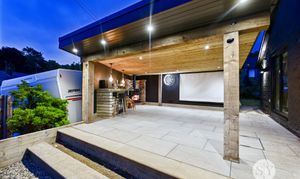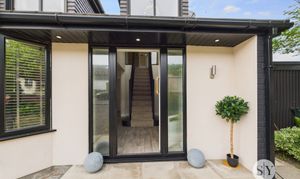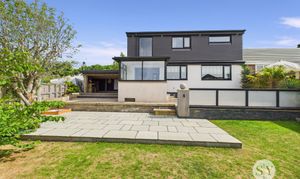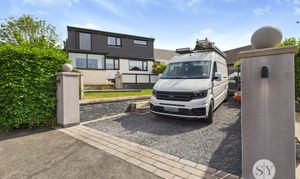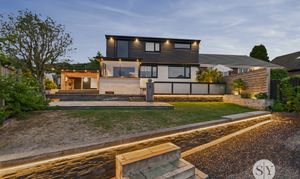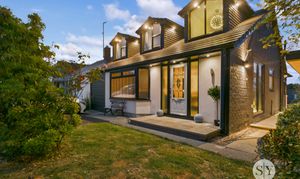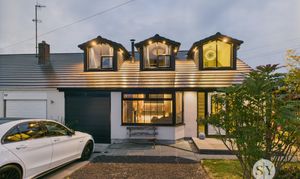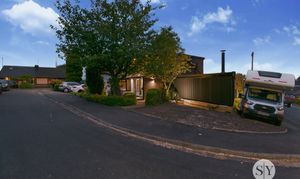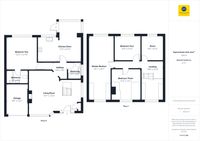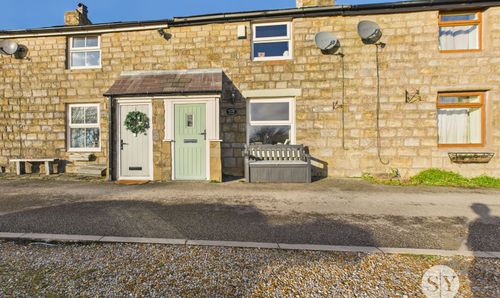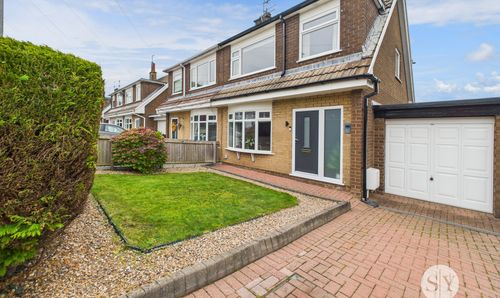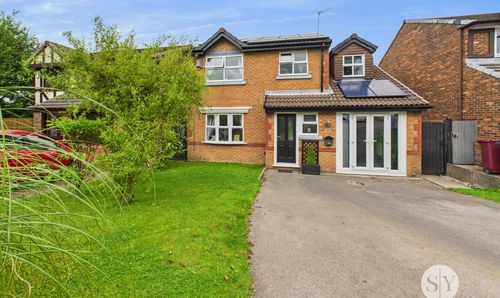4 Bedroom Semi Detached House, Hillcrest Road, Langho, BB6
Hillcrest Road, Langho, BB6
Description
A SLEEK AND MODERN FOUR BEDROOM HOME IN LANGHO. This stunning home boasts striking architecture represented by clean lines and a modern aesthetic. Featuring four spacious double bedrooms, it offers an abundant of room for family and guests alike. Expansive large windows flood the interiors with natural light, creating a bright and airy atmosphere while seamlessly connecting the indoors with the surrounding landscape. Every detail of this residence reflects thoughtful design and elegant sophistication.
Opening through the front door you are greeted by the open-plan living lounge, featuring a central staircase that adds a touch of elegance to the space. The kitchen diner, overlooking the pristine rear garden, which allows space for a dining table. A double bedroom currently being used as a play room is complete with an en-suite located on the ground floor, offering versatile living options. Upstairs, three additional double bedrooms await, each thoughtfully designed to offer comfort.
Leading outside to the landscaped rear garden, complete with a patio area for outdoor enjoyment. The property also offers the rare advantage of two driveways, one at the front and one at the rear, providing ample parking space. Outdoor entertainment space adds to the appeal of this property, making it perfect for hosting gatherings. The front garden is complemented by an attached garage with an electric door for added convenience and security. With potential for further customisation and improvement, this property is a versatile space ready to be transformed into your dream home. The thoughtful design and meticulous attention to detail make this property a rare find in today's market. Langho is an enviable location set in the Ribble Valley which enjoys wonderful restaurants and stunning walking routes. The property is also within the catchment area of schools including St Leonard’s Primary and St Mary’s which is just a few minutes walk away!
EPC Rating: D
Key Features
- Impeccable Four Bedroom Semi Detached Property
- Open Plan Living Lounge With A Central Staircase
- Kitchen Diner Overlooking The Pristine Rear Garden
- One Double Bedroom With En Suite On The Ground Floor
- Three Double Bedrooms On The First Floor
- Landscaped Rear Garden With Patio Area
- Two Driveways One At The Front And One At The Rear
- Outdoor Entertainment Space
- Front Garden Along With Attached Garage With Electric Door
Property Details
- Property type: House
- Property style: Semi Detached
- Approx Sq Feet: 1,609 sqft
- Plot Sq Feet: 5,156 sqft
- Council Tax Band: C
- Tenure: Leasehold
- Lease Expiry: 20/08/2965
- Ground Rent:
- Service Charge: Not Specified
Rooms
Lounge/Entrance
Laminate flooring, open stairs case leading up to the first floor, cupboard housing boiler, multi fuel stove, double glazed uPVC window and front door, double glazed uPVC bi folding doors leading out to garden entertainment area, column radiator.
View Lounge/Entrance PhotosHallway
Laminate flooring, ceiling spot lights.
Kitchen Diner
Laminate flooring, fitted wall and base units with contrasting Quartz work surfaces, electric hob, extractor fan, microwave, and electric oven, integral dishwasher, fridge freezer and washing machine, breakfast bar, ceiling spot lights, sink and drainer, space for dining table, double glazed uPVC windows and door leading out the rear garden, panel radiator.
View Kitchen Diner PhotosEn Suite
Laminate flooring, three piece in white comprising of wc, basin and mains fed shower enclosure, column radiator.
View En Suite PhotosBathroom
Laminate flooring, three piece in white comprising of wc, basin and bath, tiled splash backs, double glazed uPVC window, panel radiator.
View Bathroom PhotosLanding
Carpet flooring, stairs case with glass balustrade, ceiling spot lights and double glazed uPVC windows.
View Landing PhotosMaster Bedroom
Double bedroom with carpet flooring, double glazed uPVC window, x2 column radiators.
View Master Bedroom PhotosBedroom Three
Double bedroom with carpet flooring, double glazed uPVC window, column radiator.
View Bedroom Three PhotosBedroom Four
Double bedroom with carpet flooring, double glazed uPVC window, column radiator.
View Bedroom Four PhotosFloorplans
Outside Spaces
Parking Spaces
Garage
Capacity: 1
Location
Properties you may like
By Stones Young Sales and Lettings
