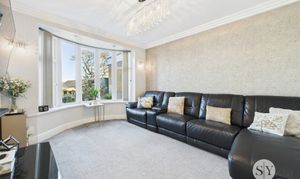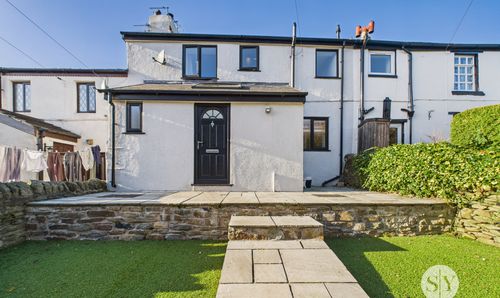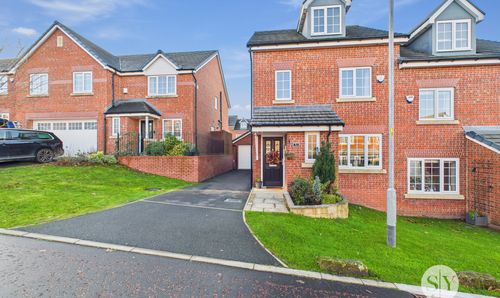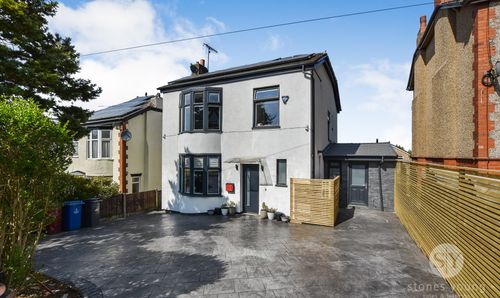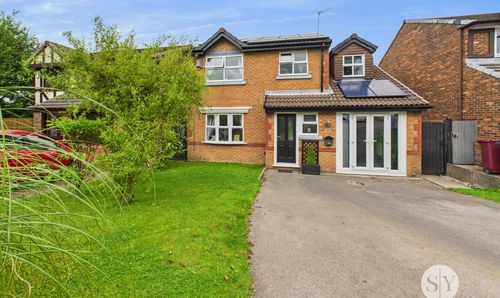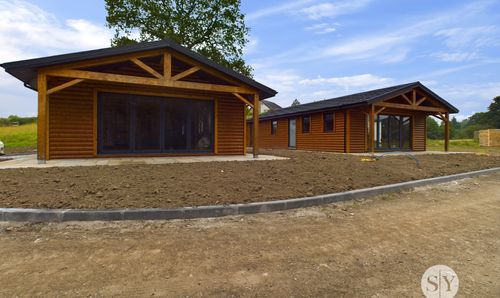3 Bedroom Semi Detached House, Lammack Road, Blackburn, BB1
Lammack Road, Blackburn, BB1
Description
AN IMMACULATE THREE BEDROOM SEMI-DETACHED HOUSE. Nestled in the highly sought-after area of Lammack. Boasting two generous sized reception rooms, this home offers a bright and modern kitchen. The property features two double bedrooms both complete with fitted wardrobes, alongside a cosy single bedroom, perfect for versatile use as a home office or nursery. Completing the interior layout, a contemporary three piece shower room along with a separate WC and basin ensure convenience and comfort for daily living.
The property further benefits from driveway parking, a detached garage, and a good sized rear garden, offering ample outdoor space for relaxation and entertainment. With no chain delay, this residence is ideally situated near excellent local schools, places of worship, and local amenities, presenting an enviable lifestyle opportunity for discerning buyers.
EPC Rating: D
Key Features
- Immaculate Three Bedroom Home In Lammack
- Two Reception Rooms
- Bright and Modern Kitchen
- Two Double Bedroom With Fitted Wardrobes and One Single
- Three Piece Shower Room
- Separate WC and Basin
- Driveway Parking and Detached Garage
- Good Sized Rear Garden
- No Chain Delay Near Excellent Schools, Places of Worship and Amenities
Property Details
- Property type: House
- Property style: Semi Detached
- Approx Sq Feet: 958 sqft
- Plot Sq Feet: 3,757 sqft
- Council Tax Band: C
Rooms
Vestibule
Carpet mat flooring, storage cupboard, ceiling spot lights, double glazed uPVC front door.
Hallway
Carpet flooring, ceiling coving, ceiling spot lights, stairs to first floor, under stairs storage, panel radiator.
View Hallway PhotosLounge
Carpet flooring, ceiling coving, double glazed uPVC window, panel radiator.
View Lounge PhotosSecond Reception
Carpet flooring, ceiling coving, double glazed uPVC window, panel radiator.
View Second Reception PhotosKitchen
Carpet flooring, fitted wall and base units with contrasting work surfaces, gas hob, double electric oven, extractor fan, stainless steel sink drainer, integral washing machine and dishwasher, pantry, double glazed uPVC window and door leading to the side, panel radiator.
View Kitchen PhotosLanding
Carpet flooring, loft access, original wooden framed stained glass window.
Bedroom 1
Double bedroom with carpet flooring, fitted wardrobes, double glazed uPVC window, panel radiator.
View Bedroom 1 PhotosBedroom 2
Double bedroom with carpet flooring, fitted wardrobes, double glazed uPVC window, panel radiator.
View Bedroom 2 PhotosBedroom 3
Single bedroom with carpet flooring, double glazed uPVC window, panel radiator.
View Bedroom 3 PhotosBathroom
Tiled flooring, three piece in white comprising of mains fed shower enclosure, wc and basin with vanity cupboard, storage cupboard, tiled floor to ceiling, ceiling spot lights, frosted double glazed uPVC window, panel radiator.
View Bathroom PhotosWc
Tiled flooring, two piece in white comprising of wc and basin, tiled floor to ceiling, ceiling spot lights, frosted double glazed uPVC window.
View Wc PhotosFloorplans
Outside Spaces
Parking Spaces
Location
Properties you may like
By Stones Young Sales and Lettings




