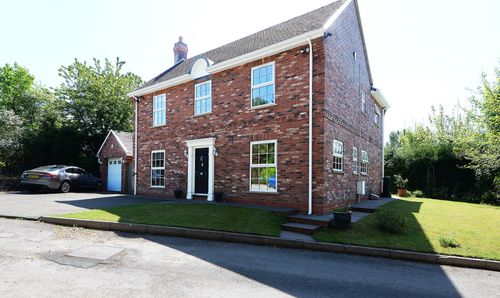4 Bedroom Detached House, Canterbury Close, Dukinfield, SK16
Canterbury Close, Dukinfield, SK16
Description
Ground floor, Entrance hallway, Lounge, Dining/Kitchen, Utility, First floor, four ample sized bedrooms with en suite to master and family bathroom.
To the rear aspect lies an enclosed garden which is mainly laid to lawn and patio with plant and shrub borders.
To the front aspect lies a double drive for off road parking with access to garage:
Garage: The garage has electric and lighting with up and over door and internal access door.
This property needs to be viewed to appreciate.
Key Features
- FOUR BEDROOMS
- DETACHED
- SOUGHT AFTER RICHMOND PARK DEVELOPMENT
- SPACIOUS DINING/KITCHEN
- DOUBLE DRIVE FOR OFF ROAD PARKING
- ENCLOSED REAR GARDEN
- EN SUITE TO MASTER
Property Details
- Property type: House
- Approx Sq Feet: 1,087 sqft
- Plot Sq Feet: 3,175 sqft
- Council Tax Band: D
- Tenure: Leasehold
- Lease Expiry: -
- Ground Rent:
- Service Charge: Not Specified
Rooms
ENTRANCE HALLWAY
Entrance door, internal doors to garage and lounge, stairs to first floor
View ENTRANCE HALLWAY PhotosLOUNGE
8.07m x 3.67m
double glazed bay fronted window, uPVC double glazed window to rear aspect, carpeted flooring, radiators, electric points, feature fireplace with inset living flame gas fire with marble surround and matching hearth, internal door to
View LOUNGE PhotosDINING/KITCHEN
5.23m x 2.96m
uPVC double glazed window and patio doors to rear aspect, dining area with laminate flooring, electric points and radiator with space for dining table. Kitchen comprising of high and low level units with roll top work surfaces, space for cooker and fridge freezer, tiled splashbacks, sink unit with drainer and mixer taps over
View DINING/KITCHEN PhotosUTILITY ROOM
1.73m x 2.50m
Door and window to side aspect leading to rear garden, roll top work surfaces with integrated sink and taps over, space and plumbing for washing machine and dryer, tiled flooring, electric points
View UTILITY ROOM PhotosBEDROOM ONE
2.76m x 4.60m
Double glazed window to front aspect, carpeted flooring, electric points, radiator, fitted bedroom furniture with wardrobes and bedside drawers
View BEDROOM ONE PhotosEN SUITE TO MASTER
Obscure double glazed window to front aspect, low level WC, wall mounted hand wash basin with taps over, walk in shower unit with mains pressure shower
View EN SUITE TO MASTER PhotosBEDROOM TWO
3.95m x 2.59m
Double glazed window to front aspect, carpeted flooring, radiator, electric points, fitted bedroom furniture wardrobes and bedside tables
View BEDROOM TWO PhotosBEDROOM THREE
3.17m x 2.90m
Double glazed window to rear aspect, carpeted flooring, electric points, radiator, fitted bedroom furniture
View BEDROOM THREE PhotosBEDROOM FOUR
2.79m x 2.68m
Double glazed window to rear aspect, carpeted flooring, electric points, radiator
View BEDROOM FOUR PhotosFAMILY BATHROOM
Obscure double glazed window to rear aspect, low level WC, wall mounted hand wash basin with taps over, panelled bath with taps over, tiled halfway, radiator
View FAMILY BATHROOM PhotosGARAGE
4.72m x 2.58m
Up and over door to front aspect and internal door leading to inner hallway, wall mounted combi boiler
Floorplans
Outside Spaces
Front Garden
To the front aspect lies a well presented lawned garden with feature plant and shrub boarder, block paved drive for off-road parking for 2 cars with access to garage
View PhotosRear Garden
To the rear aspect lies an enclosed garden mainly laid to lawn with plant and shrub boarders and patio area
View PhotosParking Spaces
Driveway
Capacity: 2
Garage
Capacity: 1
Location
Properties you may like
By Alex Jones Estate Agents































































