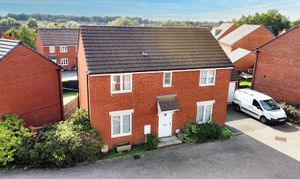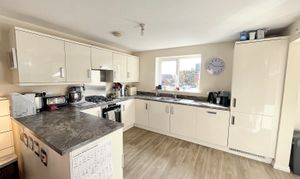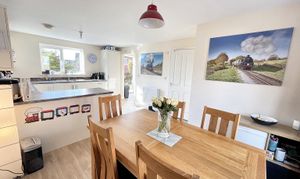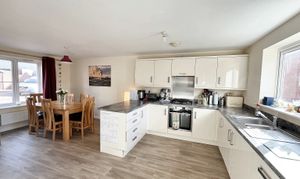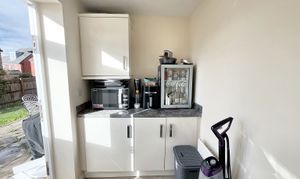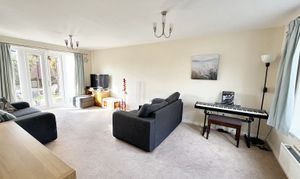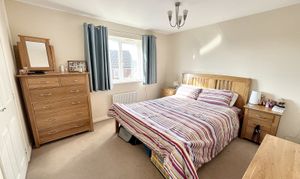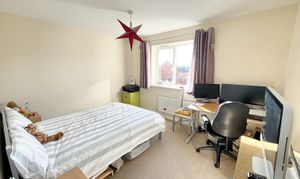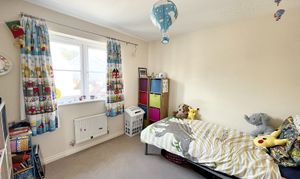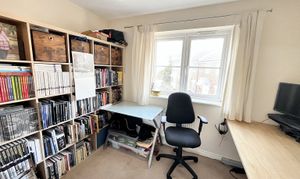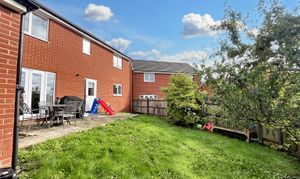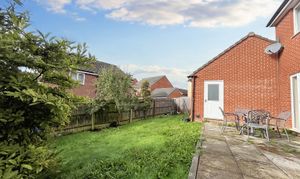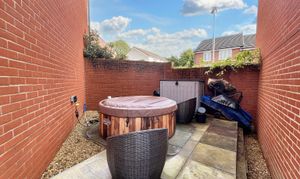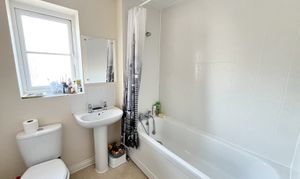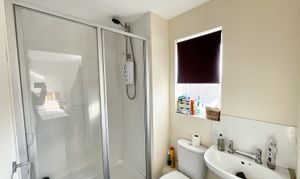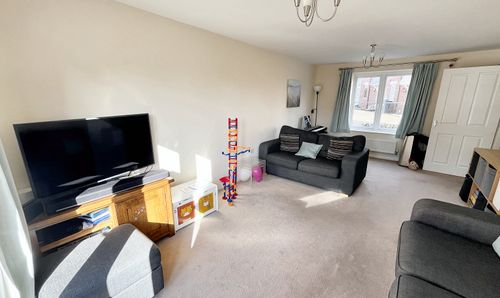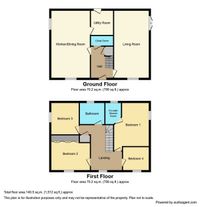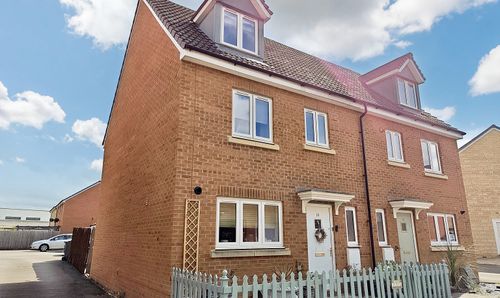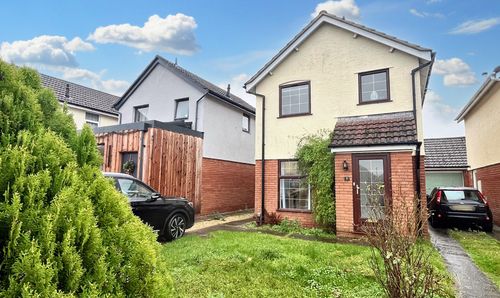4 Bedroom Detached House, Heeks Crescent, Hilperton, BA14
Heeks Crescent, Hilperton, BA14
Description
Step outside into your own private sanctuary with a spacious rear garden that is perfect for relaxing or entertaining. Imagine enjoying your morning coffee on the patio or hosting a summer barbeque with friends and family. The garden offers a peaceful retreat from the hustle and bustle of every-day life, providing a tranquil space to unwind. Additionally, parking arrangements are convenient for you and your guests. This property truly offers a blend of comfortable indoor living and serene outdoor space, making it a must-see for anyone looking for their perfect forever home. Schedule your viewing today and start envisioning the life you could lead in this stunning property.
EPC Rating: C
Key Features
- Live 24hr Booking Diary - Unique to Us - www.gflo.co.uk click on listings then book viewing
- Popular Residential Area
- 4 Bedroom Detached
- Vacant with No Onward Chain
Property Details
- Property type: House
- Property style: Detached
- Plot Sq Feet: 2,530 sqft
- Council Tax Band: D
Rooms
Lounge
5.36m x 3.05m
Double glazed doors to rear garden, double glazed window to front
View Lounge PhotosKitchen / Breakfast
5.36m x 3.05m
Double glazed window to front, double glazed window to rear, door to utility. Kitchen has a range of wall and base units, with worksurface, sink unit and space for white goods.
View Kitchen / Breakfast PhotosWC
Low level wc, wash hand basin
Bedroom 1
4.14m x 3.05m
Double glazed windows to rear, built in storage, access to ensuite
View Bedroom 1 PhotosEnsuite
Double glazed window to rear, shower cubicle, low level WC and wash hand basin
Family Bathroom
Double glazed window to front, panel bath with shower over, low level wc and wash hand basin
Floorplans
Outside Spaces
Garden
Private Rear Garden
Parking Spaces
Garage
Capacity: 1
Driveway
Capacity: 1
Location
Properties you may like
By Grayson Florence
