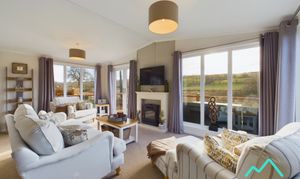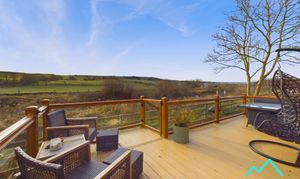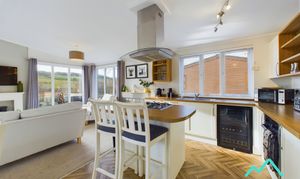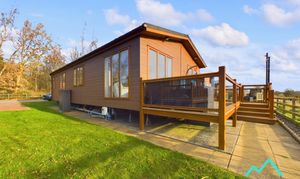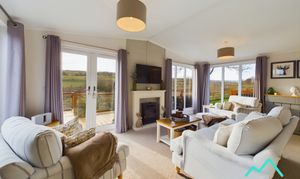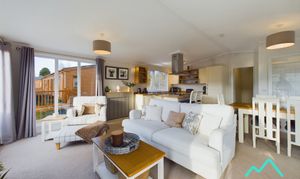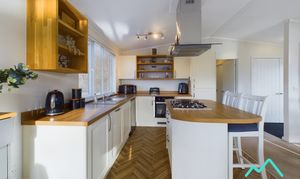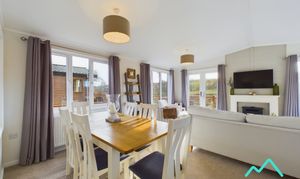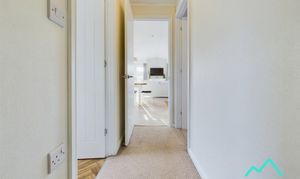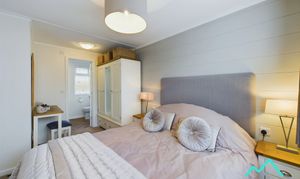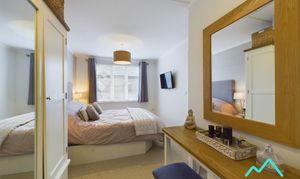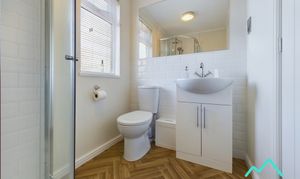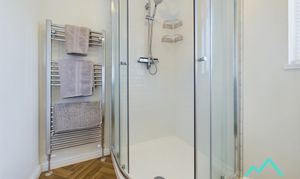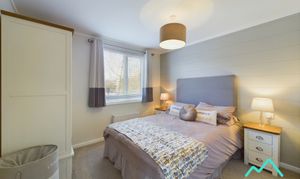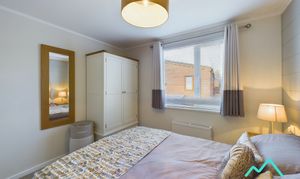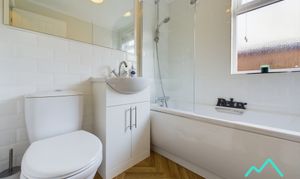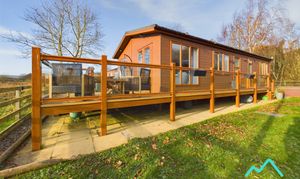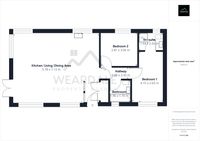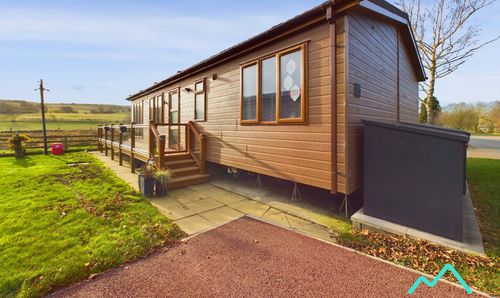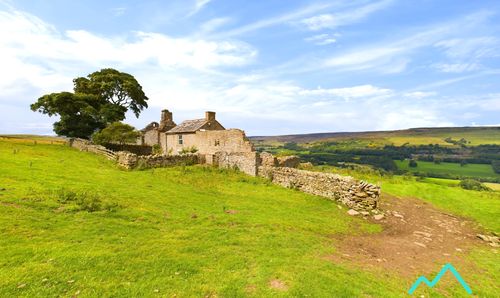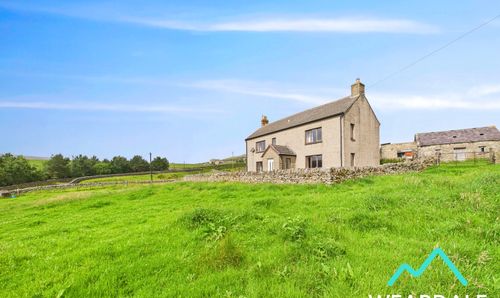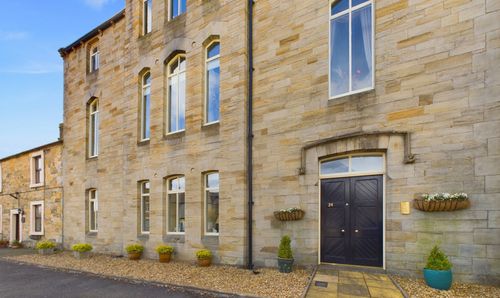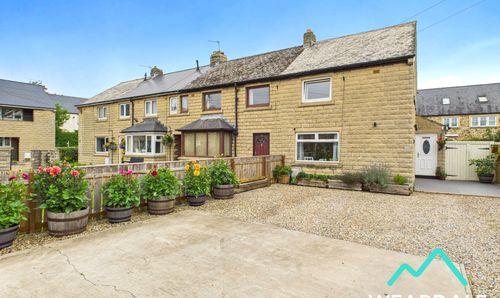2 Bedroom Detached Park Home, Kingfisher Leisure Park, Bishop Auckland, DL13
Kingfisher Leisure Park, Bishop Auckland, DL13
Description
Nestled within the tranquil surroundings of an owner-occupier site, this truly immaculate 2 bedroom detached park home presents an exceptional opportunity for those seeking a picturesque countryside retreat. Boasting a fully furnished interior, this holiday lodge exudes comfort and convenience, with NO ONWARD CHAIN and SITE FEES FULLY PAID up to 28th February 2026, for a hassle-free acquisition. The flexibility of a 12 month season, makes it a perfect getaway at any time of the year.
Internally the lodge benefits from a large open plan living/dining area which opens out to the South facing balcony, and the space merges seamlessly into a fully fitted kitchen which is filled with modern appliances, providing everything you need for a home from home. There are two generous double bedrooms (one with En-suite and dressing area) and a bathroom.
The outdoor space benefits from a large South facing wrap-around decked balcony which is accessible from the living area or via external steps. An additional patio serves as a barbecue area, perfect for al fresco dining and entertaining. The spacious area provides ample room for seating to enjoy the stunning views of the countryside and wildlife.
Two spacious external storage boxes provide practical solutions for storing outdoor furniture, bikes, and other belongings, ensuring clutter-free living. The lodge's private parking bay, suitable for one vehicle, situated directly adjacent to the lodge, allows for easy loading and unloading of belongings. Additionally, there are plentiful visitor parking bays nearby to cater for guests.
Embrace the peaceful lifestyle and make the most of this immaculate holiday lodge, blending comfort, convenience, and natural beauty seamlessly in to one.
Key Features
- Immaculate 2 bed holiday lodge
- Fully furnished
- Site fees fully paid up to 28th February 2026
- NO ONWARD CHAIN
- 2 double bedrooms
- South facing wrap-around decked balcony
- 12 month season
- Private parking immediately adjacent to lodge
- Amazing countryside views
Property Details
- Property type: Park Home
- Property style: Detached
- Approx Sq Feet: 753 sqft
- Property Age Bracket: 2010s
- Council Tax Band: TBD
- Tenure: Leasehold
- Lease Expiry: 01/01/2049
- Ground Rent:
- Service Charge: £5,615.00 per year
Rooms
Entrance Hallway
- The lodge is accessed via external steps to a decking area up to the main entrance via a uPVC door with frosted panes into the entrance hallway - The entrance hallway provides access to the kitchen/living/dining area and hallway - Heavy duty carpet - Neutrally decorated - Central ceiling light fitting - Integrated double cupboard which houses a washing machine/tumble dryer, the lodge’s boiler, and there is ample space for storage
Kitchen
- Positioned to the Southern end of the lodge and accessed via the entrance hallway and open plan living/dining area - Herringbone style vinyl flooring - Integrated electric oven - Integrated fridge freezer - Under counter beer fridge - Integrated dishwasher - Stainless steel sink and drainer - Over/under counter storage units - Laminate work surfaces - Central island with built in gas hob, overhead extractor fan with spotlights, storage drawers and breakfast bar with 2 breakfast bar chairs - Ceiling light fitting - West facing uPVC window with venetian blinds
View Kitchen PhotosLiving Area
- Positioned to the Southern end of the lodge and accessed internally via the kitchen and dining area and externally via uPVC doors which open out onto a South facing decked area - Carpeted - Fireplace with built in electric fire - Wall mounted TV - Double sofa - 2 armchairs - Foot stool - 3 coffee tables - 2 ceiling light fittings - Radiator with decorative cover - Triple aspect uPVC windows facing both Eastern and Western aspects, in addition to the large South facing windows which offer incredible views of the surrounding countryside
View Living Area PhotosDining Area
- Positioned to the Southern end of the lodge and accessed internally via the kitchen, living area and entrance hallway - Carpeted - Extendable dining table with 6 chairs - Central ceiling light fitting - Radiator - East facing uPVC window
Hallway
0.88m x 2.43m
- Running through the centre of the lodge, accessed via the entrance hallway and providing access to the lodge’s two bedrooms and bathrooms - Carpeted - Central ceiling light fitting
View Hallway PhotosBedroom 1
4.15m x 2.63m
- Positioned to the Northern end of the lodge and accessed via the hallway - Double room with En-suite - Carpeted - Double bed with integrated headboard and underneath storage - 2 bedside cabinets - Dressing area with dressing table and stool - Double wardrobe with mirrored pane - Wall mounted TV - 2 ceiling light fittings - Radiator - East facing uPVC window with venetian blinds
View Bedroom 1 PhotosEn-suite
1.54m x 2.02m
- Positioned to the Northern end of the lodge and accessed directly via Bedroom 1 - Herringbone style vinyl flooring - Shower cubicle with fully tiled walls, mains-fed shower and rainfall showerhead - Hand wash basin, sat on a vanity unit with integrated storage below and tiled splashbacks - Wall mounted mirror - Chrome shaving point - WC - Vertical heated towel rail - Extractor fan - Central ceiling light fitting - West facing uPVC window with frosted pane and venetian blinds
View En-suite PhotosBedroom 2
2.82m x 3.06m
- Positioned to the Northern end of the lodge and accessed directly via the hallway - Double room - Carpeted - Double bed with integrated headboard - 2 bedside cabinets - Double wardrobe - Central ceiling light fitting - Radiator - West facing uPVC window with venetian blinds
View Bedroom 2 PhotosBathroom
1.96m x 1.70m
- Positioned to the Northern end of the lodge and accessed directly via the hallway - Herringbone style vinyl flooring - Panel bath with fully tiled walls, mains-fed shower and glass screen - Hand wash basin sat on a vanity unit with integrated storage below and tiled splashbacks - Wall mounted mirror - Chrome shaving point - WC - Vertical heated towel rail - Extractor fan - Central ceiling light fitting - East facing uPVC window with frosted pane and venetian blinds
View Bathroom PhotosFloorplans
Outside Spaces
Balcony
- Large South facing wrap-around deck area accessible via uPVC doors in the living area or directly via external steps - Additional external steps down to a patio which is used as a barbecue area - Ample space for seating areas to enjoy the amazing views of the surrounding countryside and wildlife - 2 large external storage boxes ideal for storing outdoor furniture, bikes and other outdoor belongings
View PhotosParking Spaces
Driveway
Capacity: 1
- The lodge benefits from its own private parking bay immediately adjacent to the lodge which is suitable for 1 vehicle - Additionally, there are ample visitor parking bays close by
View PhotosLocation
Kingfisher Holiday Park is located in between the Weardale villages of Frosterley and Wolsingham. The site benefits from 24 hour security, a site office, children's play area, launderette, gym, and there are scenic walking routes nearby. The site operates a free transport service to take residents to their sister-site at Heather View (Stanhope) which benefits from a pet friendly bar and restaurant. Pubs, shops and further amenities are available in the nearby villages of Frosterley (1 mile) and Wolsingham (2 miles), and a train service operates on selected days of the week to connect site residents with Bishop Auckland, Witton-le-Wear, Wolsingham, Frosterley, and Stanhope.
Properties you may like
By Weardale Property Agency
