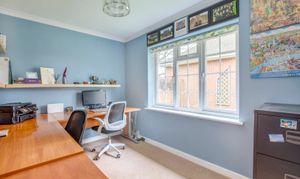Book a Viewing
To book a viewing for this property, please call Tim Russ and Company, on 01494 715544.
To book a viewing for this property, please call Tim Russ and Company, on 01494 715544.
4 Bedroom Detached House, 31 Knights Templar Way, Buckinghamshire, HP11
31 Knights Templar Way, Buckinghamshire, HP11

Tim Russ and Company
Tim Russ & Co, 5 Penn Road
Description
Welcome to this fine four bedroom detached house, a standout property of character and charm boasting a contemporary interior set on the periphery of a sought-after development. The property offers excellent potential to extend subject to the usual consents. Positioned conveniently for access to esteemed schools and superb public transport links, this residence offers both convenience and comfort for discerning homeowners. The warm ambience begins at the inviting entrance hall, complete with a convenient downstairs cloakroom, leading effortlessly into the heart of the home - a well-appointed kitchen/breakfast room, perfect for culinary delights and shared moments. The elegance of the home unfolds further with a spacious sitting room featuring a striking gas fire and patio doors opening onto a conservatory/dining room, inviting in natural light and creating a seamless indoor-outdoor flow. Ascending the turning stair case to the first floor, residents will find the main bedroom adorned with an ensuite shower room, accompanied by three additional bedrooms serviced by a family bathroom. With the addition of a separate double garage, this property offers both practicality and comfort for modern living.
Step outside into the south westerly facing patio/seating area that transitions gracefully onto a level lawn, enveloped by mature shrubs, hedging, and fencing, the perfect setting for al-fresco dining and entertaining guests. A rare gem waiting to be discovered, this property embodies the essence of modern living whilst providing a haven to call home.
EPC Rating: C
Key Features
- An individual four bedroom house of character with a lovely contemporary interior on the edge of this popular development
- Situated within easy access of highly regarded schools and excellent public transport links
- Welcoming entrance hall with downstairs cloakroom
- Wonderful hub of the home well equipped kitchen/breakfast room
- Sitting room with feature gas fire and patio doors to conservatory/dining room
- Turning stair case to first floor
- Main bedroom with ensuite shower room
- Three further bedrooms served by the family bathroom
- Set within a small close of four properties with separate double garage and ample parking
- Patio/seating area leading onto level lawn enclosed by mature shrubs, hedging and fencing
Property Details
- Property type: House
- Price Per Sq Foot: £444
- Approx Sq Feet: 2,016 sqft
- Property Age Bracket: 1910 - 1940
- Council Tax Band: G
Floorplans
Outside Spaces
Garden
Parking Spaces
Double garage
Capacity: N/A
Driveway
Capacity: N/A
Location
High Wycombe provides a centre for major retail outlets and supermarkets including the renowned Eden Shopping centre. There is a frequent service into London Marylebone, with the fastest trains taking approximately 28 minutes. For families there are a number of highly regarded schools in the area, notably the Royal Grammar school (boys) and Godstowe Prep School (co-ed). John Hampden Grammar School (boys) and Wycombe High School (girls) both within short walking distance. The M40 can be joined at junction 4 High Wycombe with easy accessibility to the M4 (Heathrow) and the M25. At Handy Cross is the hub development which includes a state-of-the-art leisure centre and full-size Waitrose
Properties you may like
By Tim Russ and Company

























