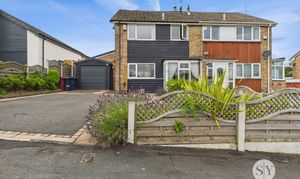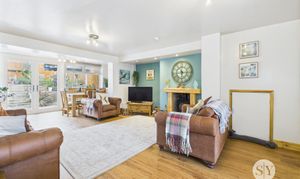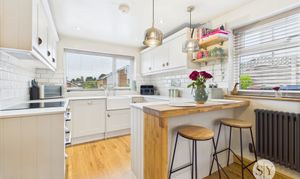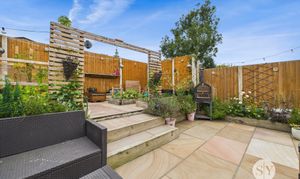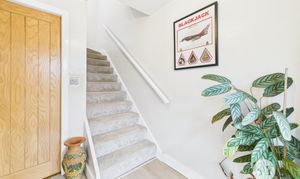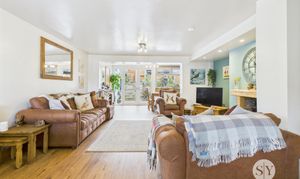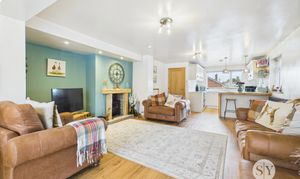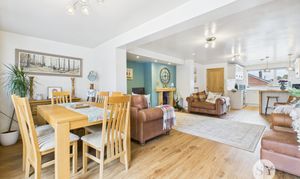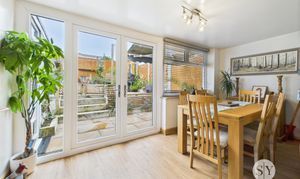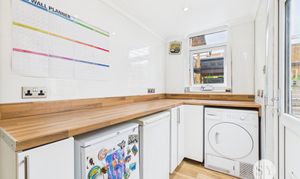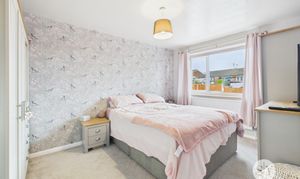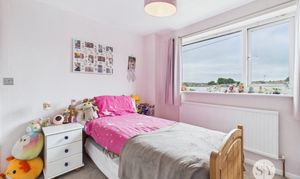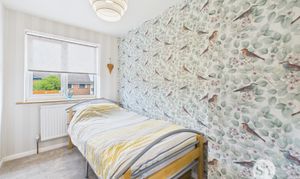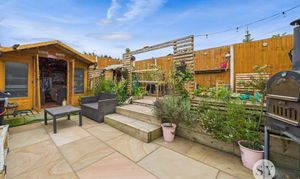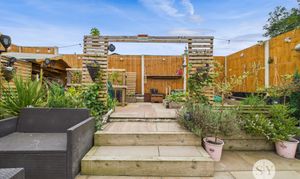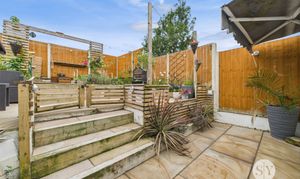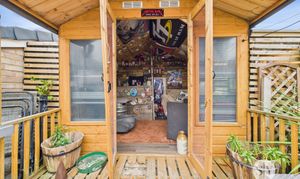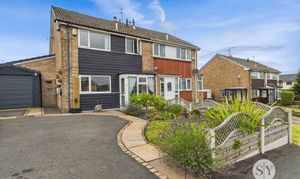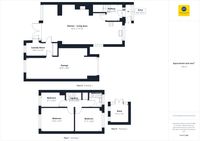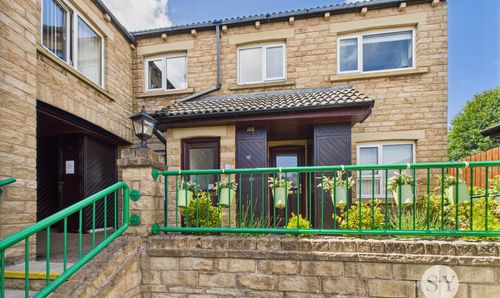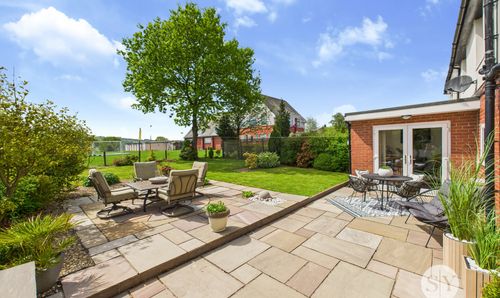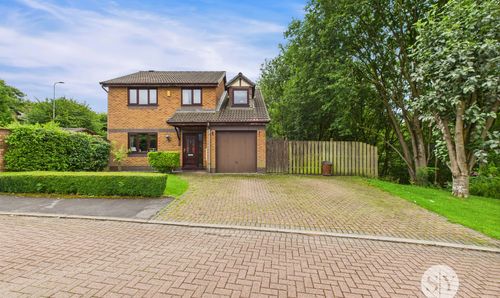Book a Viewing
To book a viewing for this property, please call Stones Young Sales and Lettings, on 01254 682470.
To book a viewing for this property, please call Stones Young Sales and Lettings, on 01254 682470.
3 Bedroom Semi Detached House, The Evergreens, Blackburn, BB2
The Evergreens, Blackburn, BB2

Stones Young Sales and Lettings
Stones Young Sales & Lettings, The Old Post Office
Description
AN IMPRESSIVE AND MODEN THREE BEDROOM SEMI DETACHED IN FENISCOWLES! This semi detached property is the epitome of contemporary elegance, with a sophisticated charm that captivates from the moment you step inside. The property has been meticulously designed boasting an open plan living.
Stepping inside the interiors which showcases sleek finishes and a seamless flow. Enjoy the ease of open-plan living on the ground floor, where the lounge, dining area, and kitchen flow together to create a bright and welcoming space. On the upper floor is the home to three bedrooms two spacious doubles and one cozy single – all beautifully decorated with a bright and airy tone. Along with a three piece bathroom suite in white comprising of mains fed shower over bath, wc and basin.
As you venture outside, you will be delighted by the stunning rear garden, complete with a charming patio area for alfresco dining and entertaining. An outdoor shed that has been transformed into a bar area. This property boasts huge kerb appeal, making it a standout gem in the area. The double tandem garage offers ample space for your vehicles, complemented by a driveway for additional parking convenience. Renovated within the last 4 years, this home is a testament to modern living with a touch of class.
EPC Rating: D
Key Features
- Modern Property Throughout
- Semi Detached
- Open Plan Living
- Three Bedrooms
- Bathroom
- Stunning Rear Garden With Patio Area
- Outdoor Shed Currently Being Used As A Bar Area
- Huge Kerb Appeal
- Double Tandem Detached Garage With Driveway Parking
- Renovated Within The Last 4 Years
Property Details
- Property type: House
- Price Per Sq Foot: £165
- Approx Sq Feet: 1,209 sqft
- Plot Sq Feet: 2,680 sqft
- Property Age Bracket: 1960 - 1970
- Council Tax Band: C
Rooms
Porch
In white uPVC double glazing, tiled flooring.
Kitchen
Range of fitted wall and base units with contrasting granite work surfaces, Belfast sink, tiled splashbacks, integral electric double oven, induction hob, extractor, dishwasher, washing machine, drinks cooler. Laminate flooring, uPVC double glazed window, ceiling spots.
View Kitchen PhotosLounge/Diner
Laminate flooring, wood burning stove in feature fireplace with wood surround, ceiling spots, uPVC double glazed window and french doors into rear garden, panel radiator x 2.
View Lounge/Diner PhotosUtility
Base units with contrasting work surfaces, space for under counter fridge, freezer and tumble dryer, built in storage. Vinyl flooring, uPVC double glazed window and door into rear garden, ceiling spots.
View Utility PhotosLanding
Carpet flooring, loft access, cupboard housing boiler.
Bathroom
Three piece in white with mains fed shower over bath, uPVC double glazed window.
Floorplans
Outside Spaces
Parking Spaces
Location
Properties you may like
By Stones Young Sales and Lettings
