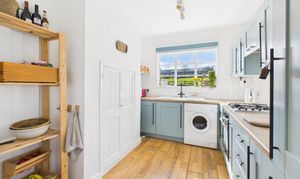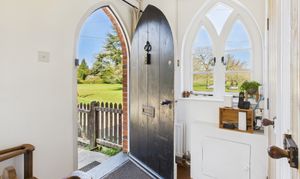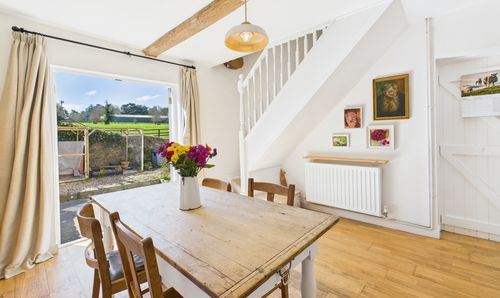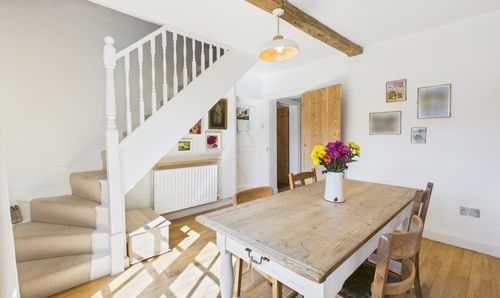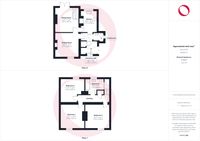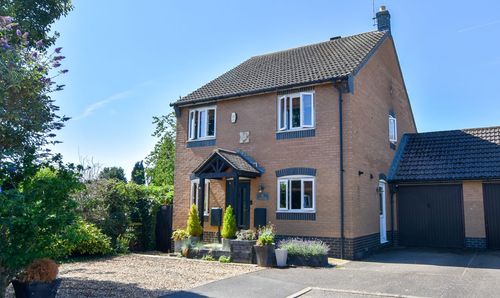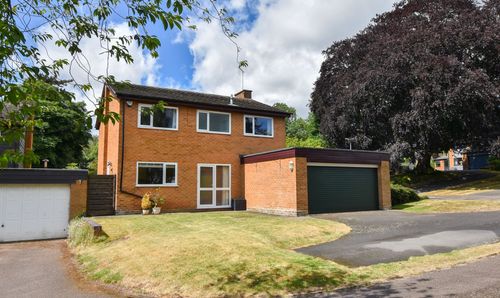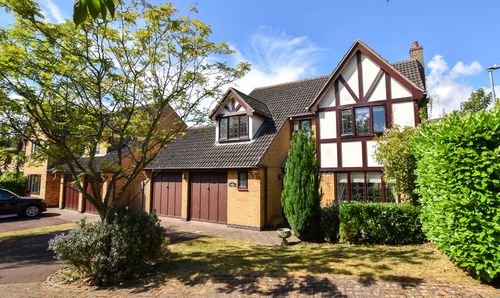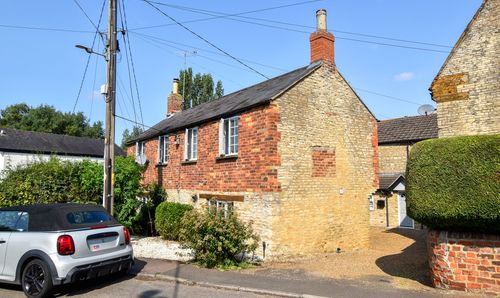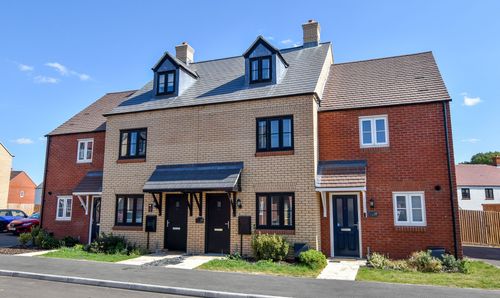3 Bedroom Semi Detached House, Hulcote, Towcester, NN12
Hulcote, Towcester, NN12
.jpg)
Jackie Oliver & Co
Jackie Oliver & Co Estate Agents, 148 Watling Street East
Description
This grade two listed 19th century cottage sits within the picturesque hamlet of Hulcote overlooking the village green. Formally part of the Easton Neston Estate, which is now a conservation area, the property offers lots of traditional and gothic character throughout including gothic style windows and exposed beams.
Inside is an entrance hall, sitting room with log burner, dining room, kitchen and a cloakroom to the ground floor. Upstairs are three double bedrooms and a family bathroom. Outside is a gravel driveway and the large south facing rear garden not only offers a low maintenance open courtyard but also a lawn with field views.
The village is accessed via a no through road and is within walking distance of Towcester whilst also being a stones throw from open countryside.
EPC Rating: D
Key Features
- Video Walkthrough & 360 Tour Available
- Grade II Listed Red Brick Cottage
- Three Double Bedrooms
- Sitting Room with Fireplace
- Kitchen with White Goods
- Bathroom & Cloakroom
- South Facing Rear Garden with Field Views
- Within Conservation Area
Property Details
- Property type: House
- Plot Sq Feet: 4,855 sqft
- Council Tax Band: C
Rooms
Entrance Hall
Entered via a gothic style door. Window to the front. Radiator. Two storage cupboards.
View Entrance Hall PhotosKitchen
Fitted with a range of base and wall units, wooden working surfaces with tiled splash backs. Ceramic sink with mixer tap, integrated fridge/freezer, washing machine, single oven, four ring gas hob and extractor hood. Wall mounted gas fired combination boiler. Window to the rear. Pantry style cupboard in the chimney breast. Radiator.
View Kitchen PhotosSitting Room
Window to the front. Fireplace with log burner on a stone hearth and brick detailing. Radiator.
View Sitting Room PhotosDining Room
French doors to the rear. Stairs to the first floor. Radiator. Fitted shelving.
View Dining Room PhotosCloakroom
Fitted with a two-piece suite comprising a wash basin and a W.C. Window to the side. Heated towel rail.
Landing
Access to loft space. Airing cupboard. Being larger than the ground floor, the property enjoys a flying freehold over the adjoining property.
Bathroom
Fitted with a three piece-suite comprising a bath with shower attachment, wash basin and W.C. Window to the rear. Heated towel rail.
View Bathroom PhotosFloorplans
Outside Spaces
Rear Garden
To the rear of the property there is a south facing garden. Divided by a stone wall, the garden has two sections, a low maintenance area hard landscaped adjacent to the home which also benefits a timber shed, side access and a outside tap. Beyond the stone wall the remainder of the garden is laid to lawn and features a decked seating area.
Parking Spaces
Driveway
Capacity: 2
To the side of the home there is a gravel driveway securable via gates.
Location
Properties you may like
By Jackie Oliver & Co



