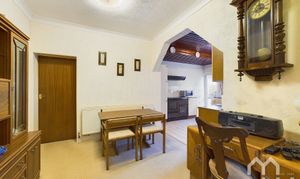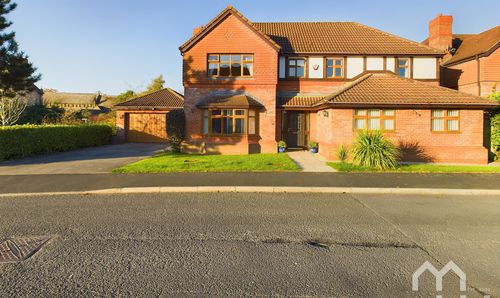3 Bedroom Detached Bungalow, Moss Lane, Hesketh Bank, PR4
Moss Lane, Hesketh Bank, PR4
Description
A detached true bungalow, offering spacious and comfortable living accommodation. With three bedrooms, including an en suite, and three reception rooms, there is plenty of space. The property also boasts a utility room, providing added convenience. Situated on a fantastic plot, this home offers endless potential for those looking to put their own stamp on a property and create their dream home. With its desirable location and generous living space, this bungalow is sure to impress.
The Plot
The outside space of this property is equally as impressive, with fantastic gardens that are perfect for outdoor living. The large patio area is ideal for relaxing or dining alfresco, while the spacious lawned gardens provide ample space for children to play or for avid gardeners to indulge in their passion. To the side of the garden, there is a large greenhouse, offering the opportunity for those with green thumbs to cultivate a thriving garden. At the rear of the property, there is a vegetable garden, complete with established borders, hedges, and trees. Additionally, there is an attached outhouse or shed, providing convenient storage space for gardening tools or outdoor equipment. To ensure security and privacy, there is also secure access to the side of the property. Completing this exceptional outside space is a multi-car driveway to the front.
In summary, this true bungalow is perfect for those seeking a comfortable and versatile living space. The vast plot offers endless possibilities, with the potential to create a truly remarkable home and garden. Whether you're looking for a family home with a great garden, a downsizing dream project or the convenience of ground floor living this property ticks a lot of boxes.
Don't miss out on the opportunity to add your own stamp and value to this property.
EPC Rating: C
Key Features
- Detached True Bungalow **NO CHAIN**
- Three Bedroom
- En suite
- Drive and Garage
- Fantastic Plot With Lots Of Potential
- Buyer Information Pack Available
Property Details
- Property type: Bungalow
- Council Tax Band: E
Rooms
Entrance Hallway
Tiled
Kitchen
Good range of units, electric oven, extractor fan, space and plumbing for a dishwasher and fridge, stainless sink. Window to the side.
View Kitchen PhotosOpen Dining off Kitchen
Archway from the kitchen through to dining area.
View Open Dining off Kitchen PhotosUtility Room
Space for washing machine, freezer. Boiler.
Hallway
Access from the front of the house to the rear. Tile floor, door to the front.
En Suite
Three-piece suite, pedestal wash hand basin with W.C and electric shower cubicle.
Bathroom
Four piece suite with panelled bath, shower cubicle, pedestal wash hand basin and W.C. Part tiled walls, window to the side.
View Bathroom PhotosFloorplans
Outside Spaces
Garden
Fantastic gardens with a large patio area and large lawned gardens. To the side is a large greenhouse, and to the rear a vegetable garden with established borders, hedges, and trees. There is an attached outhouse/shed to the rear of the property. To the side of the property, there is secure access.
View PhotosFront Garden
Lawned garden with established hedges and borders. gated pathway to the entrance and access to the rear garden to the side. There is a multi car driveway.
View PhotosParking Spaces
Garage
Capacity: 2
Path to entrance, garden with lawn and mature shrubs. Driveway leading to double garage.
View PhotosLocation
Hesketh Bank
Properties you may like
By MovingWorks Limited


































