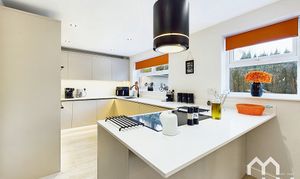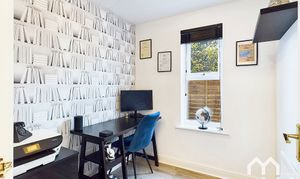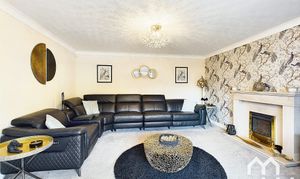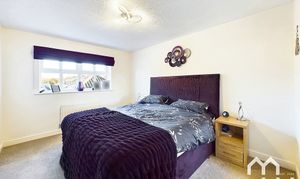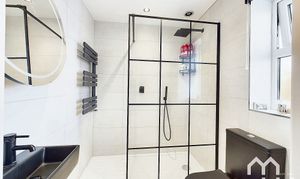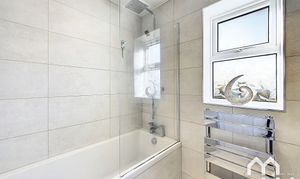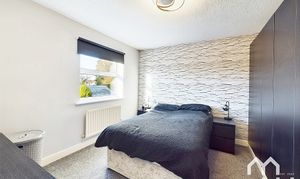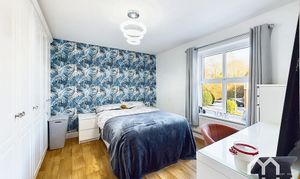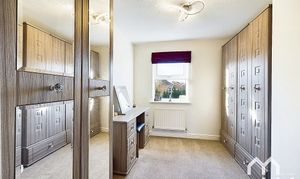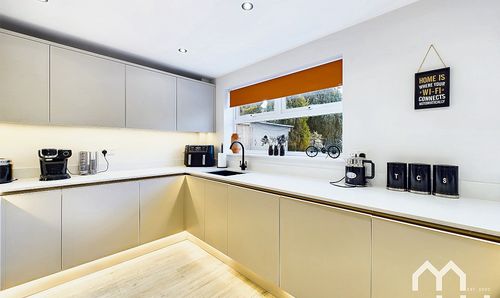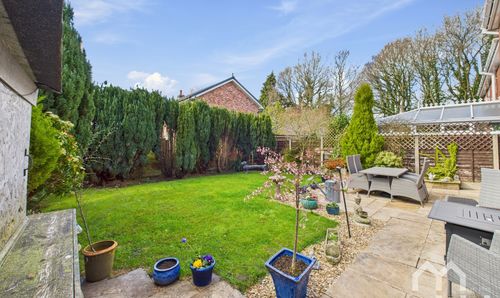4 Bedroom Detached House, Meadows Reach, Penwortham, PR1
Meadows Reach, Penwortham, PR1

MovingWorks Limited
4 Bridge Court, Little Hoole
Description
Outside, the property features an extensive driveway for two cars, as well as a double garage. A side gate leads to the delightful sunny rear garden, complete with a lush lawn, inviting patio area, and tastefully landscaped mature shrubs. Offering a beautifully maintained outdoor space that perfectly complements the charm of the interior, this property is a true gem awaiting its new owners to enjoy all that it has to offer.
Tenure: Freehold Council Tax Band: E
EPC Rating: D
Key Features
- Stunningly Presented Family Home In Higher Penwortham
- Open Plan Kitchen Diner With Garden Views, Plus Separate Sizeable Lounge
- Four Bedrooms With Master En-Suite
- Office, Utility, & Wc
- Separate Double Garage On Extensive Driveway
- Low Maintenance Sunny Enclosed Rear Garden
- Highly Sought After Area On Corner Plot Within Cul-de-Sac
- Within Walking Distance To Local Highly Rated Schools & The Penwortham Highstreet
Property Details
- Property type: House
- Price Per Sq Foot: £322
- Approx Sq Feet: 1,302 sqft
- Plot Sq Feet: 3,670 sqft
- Property Age Bracket: 1990s
- Council Tax Band: E
Rooms
Entrance Hallway
Feature radiator. Laminate flooring. Doors to all rooms. Access to under stairs storage. Door to front.
Lounge
Generous lounge with gas fire within contemporary stone surround. Bay window to front.
View Lounge PhotosKitchen
Stunning modern kitchen comprising Franke sink within Quartz worktop. Integrated appliances include five ring induction hob with over head extractor, full size dishwasher, two electric ovens & full length refridgerator. Feature lighting. Breakfast bar. Laminate flooring. Window to rear.
View Kitchen PhotosDining Room
Open plan from the kitchen. Two feature radiators. Laminate flooring. French doors leading on to rear patio.
View Dining Room PhotosW.C
Two piece suite comprising wall mounted wash hand basin and low level w.c. Panelled ceiling. Fully tiled walls. Tiled floor. Window to side.
View W.C PhotosUtility Room
Space for washing machine & tumble dryer. Space for tall fridge freezer. Eye level units and worktop. Laminate flooring. Door and window to side.
View Utility Room PhotosLanding
Access to airing cupboard and all rooms.
En-Suite Bathroom
From master bedroom. Three piece modern suite comprising walk-in shower, wall mounted wash hand basin and low level w.c. Feature heated towel rail. Fully tiled walls. Fully tiled floor. Window to front.
View En-Suite Bathroom PhotosBedroom Four
Currently open from master suite to create dressing room. Window to rear.
View Bedroom Four PhotosFamily Bathroom
Three piece suite comprising tiled bath with over head mains shower, vanity wash hand basin and w.c unit. Feature heated towel rail. Fully tiled walls. Tiled floor. Window to rear.
View Family Bathroom PhotosFloorplans
Outside Spaces
Garden
To the front of the property is an extensive driveway for three cars, and double garage. Accessed via side gate is a delightful sunny rear garden, mainly laid to lawn with patio area and decorative mature shrubs.
View PhotosParking Spaces
Double garage
Capacity: 2
Location
Properties you may like
By MovingWorks Limited




