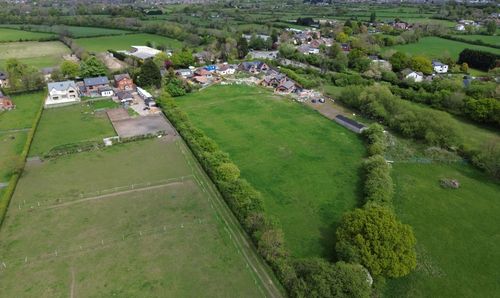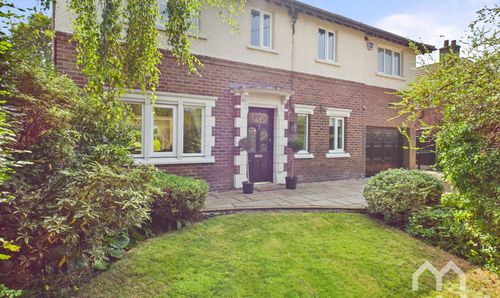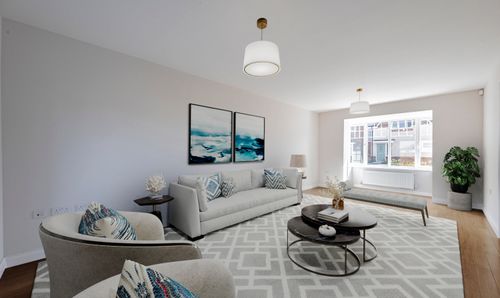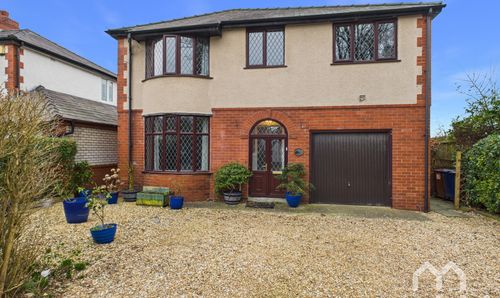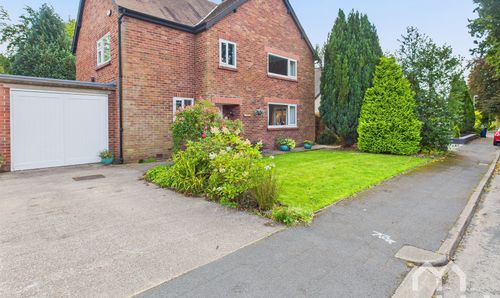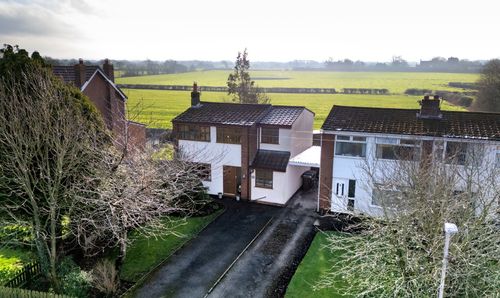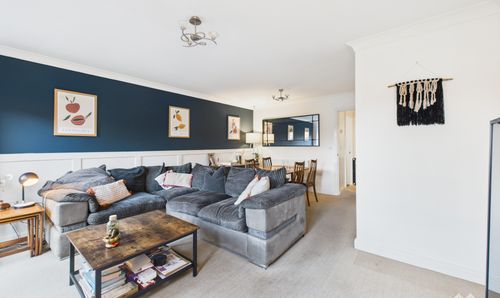4 Bedroom Detached Bungalow, Gill Lane, Walmer Bridge, PR4
Gill Lane, Walmer Bridge, PR4
Description
A wonderful opportunity to purchase a characterful detached property in the village of Walmer Bridge. Set back from the road by a long driveway within a third of an acre, the substantial lawn at the front sets the tone for the semi rural feel of this home.
On the ground floor there are two reception rooms as well as two bedrooms (one with en-suite). The recently fitted kitchen opens out into a living and dining area which spills out onto the beautiful back garden with sizeable terrace for alfresco entertaining. Off the kitchen is a rear porch providing space for what could be a pantry or boot room for when you come back in from walks in the surrounding countryside.
On the ground floor, there is also a modern bathroom off the bedroom at the front of the property.
With two further bedrooms on the first floor, making four in total, this property is perfect for families as well as downsizers wanting to stay in the area.
Externally, there is plenty of off-road parking on the long driveway, and the front lawn is well tended with established shrubbery. There are outbuildings/garages for storage and the garden at the rear is just as generous as the one at the front, so the property is well placed back from the road with plenty of space around for entertaining, gardening, and space for children to play.
This is ideal for someone looking for the privacy this home can offer, in a village location set on a stunning, south facing plot.
Walmer Bridge has it's own village shops, cafe and pub, but is within a stones throw of the thriving centre of Longton with it's range of pubs, restaurants and shops. There are some excellent schools within catchment, and several parks and walking routes.
EPC Rating: C
Key Features
- Large Dormer Bungalow
- Plot Over 1/3 Acre
- South Facing Rear Garden
- Large Driveway
- Four/Five Bedrooms
- Private & Secluded Plot
- Open Plan Kitchen
- En- Suite To Master Bedroom
Property Details
- Property type: Bungalow
- Property style: Detached
- Approx Sq Feet: 2,114 sqft
- Council Tax Band: D
Rooms
Entrance Porch
Hallway
Solid red oak flooring with feature inlay border, storage cupboard, stairs to first floor.
Open Plan Kitchen
Excellent range of eye and low level units incorporating a ceramic sink, dishwasher and fridge freezer, wine fridge, space for range style cooker. Opens to living and dining area with patio doors opening out to the rear garden, window to side.
View Open Plan Kitchen PhotosRear Porch
Stable door to side.
Lounge
Versatile room previously used as a snug and a bedroom. Dual aspect windows to front and side.
View Lounge PhotosEn-suite
Three piece suite comprising: Shower cubicle with electric shower, wall mounted wash hand basin and low level WC, fully tiled walls.
Bathroom
Four piece suite comprising: walk in shower cubicle, free standing bath, pedestal wash hand basin and low level WC, part tiled walls, tiled floor, window to side.
View Bathroom PhotosBedroom Three
Potential dressing area leads to further bedroom with Velux window. Access to a further loft room makes this space a potential master suite with modernisation.
View Bedroom Three PhotosFloorplans
Outside Spaces
Front Garden
Mainly laid to lawn front garden with mature shrubs and plants bordering.
Rear Garden
Enclosed South facing rear garden with raised decking leading to laid to lawn area with timber built garage/workshop and summerhouse.
View PhotosParking Spaces
Off street
Capacity: 12
Large driveway leads down the side of the front garden with a turning circle in front of the property offering significant parking.
Garage
Capacity: 1
Attached brick built garage with separate Wc & utility area
Location
Properties you may like
By MovingWorks Limited



























