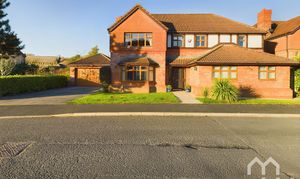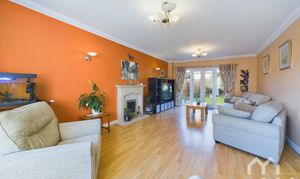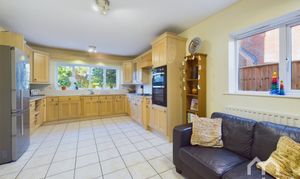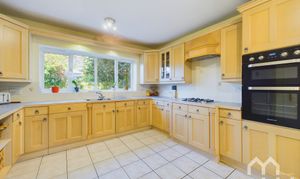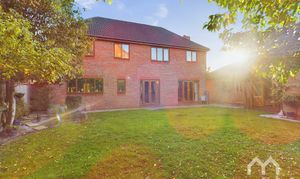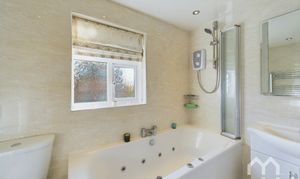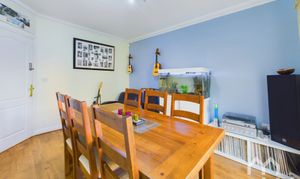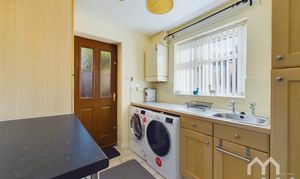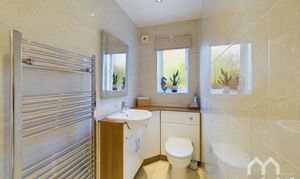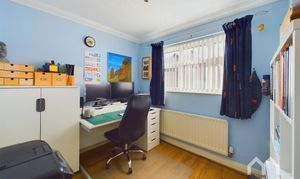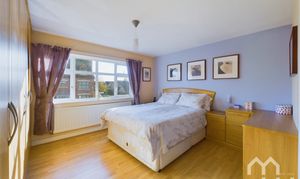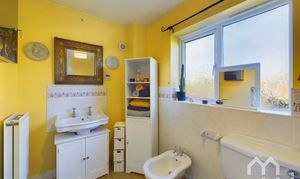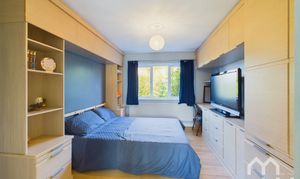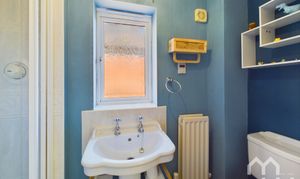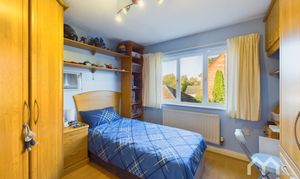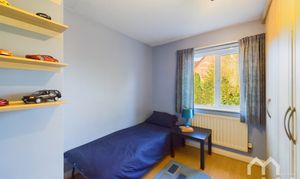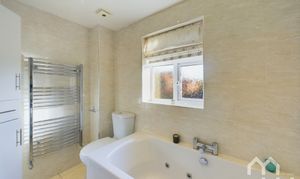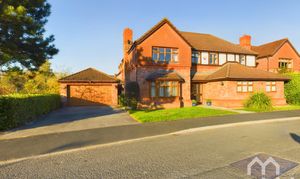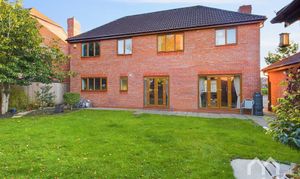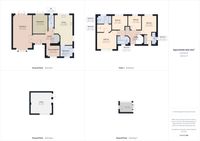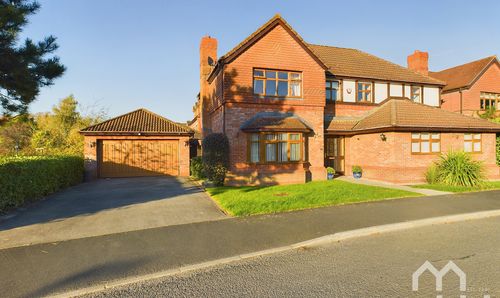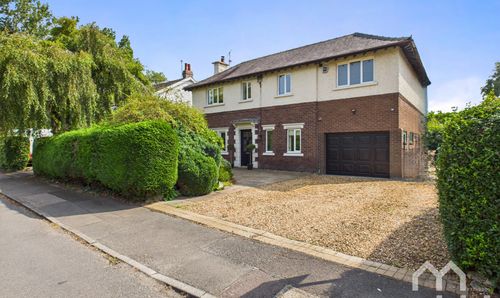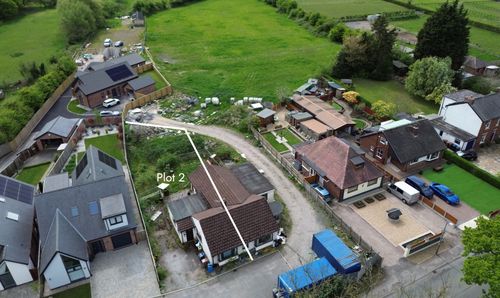4 Bedroom Detached House, Old School Drive, Longton, PR4
Old School Drive, Longton, PR4
Description
Are you searching for a family home in a semi-rural setting? Look no further than Old School Drive, an ideal home designed for dining, relaxing, working, and entertaining.
On the ground floor, you'll find an expansive open-plan living room, perfect for hosting guests, with double doors leading to the rear garden. There's a separate dining area, also with doors to the garden, creating a seamless indoor-outdoor flow. The large, open-plan kitchen/living space offers plenty of room, complemented by a generous utility area. Additionally, the ground floor includes a WC and a versatile room that could be used as an office or additional lounge area. Upstairs, there are four spacious bedrooms. Two of the bedrooms feature en-suite bathrooms and dressing areas, while the upper floor also includes a family bathroom.
Externally, the property offers ample parking with a double driveway and detached garage. The rear of the home boasts a beautifully landscaped garden with a full-width patio bordered by mature shrubs, ideal for outdoor entertaining and al fresco dining. A charming summer hut adds a cozy retreat for relaxation.
Located in a desirable area, just a short walk from Longton village centre this home is perfect for a growing family, with local amenities and well-established schools all within walking distance.
EPC Rating: C
Other Virtual Tours:
Key Features
- Buyers Information Pack Available
- Double Driveway with Detached Double Garage
- Four Bedrooms with Two En-Suite Bathrooms
- Prime Location with Schools, Shops, and Amenities within Walking Distance
- Secluded Garden Offering Complete Privacy
- Spacious Living, Relaxing and Dining Areas
- Plenty of Inbuilt Storage
Property Details
- Property type: House
- Approx Sq Feet: 2,110 sqft
- Plot Sq Feet: 6,189 sqft
- Property Age Bracket: 2000s
- Council Tax Band: F
Rooms
Entrance
Under stairs storage. Laminate floor.
Living Room
Feature fireplace. Laminate floor. French doors to rear. Bay window to front.
View Living Room PhotosDownstairs W.C.
W.C. Vanity hand wash basin. Tiled floor. Tiled Walls. Window to rear.
View Downstairs W.C. PhotosKitchen
Excellent range of eye and low level units includes 1 1/2 stainless steel sink. Integrated appliances include dish washer, electric oven and gas hob. Additional space for sitting or dining. Tiled floor. Window to rear.
View Kitchen PhotosUpstairs Landing
Window to front, access to part boarded loft.
Bedroom One
Primary bedroom with en-suite. Fitted wardrobes. Laminate floor. Walk in wardrobe and dressing room. Window to front.
View Bedroom One PhotosEn Suite
Four piece suite including pedestal hand wash basin. Bidet. W.C. Bath with electric shower over. Tiled walls. Vinyl floor. Window to rear.
View En Suite PhotosBedroom Two
Second bedroom with en suite. Fitted bedroom furniture. Walk in dressing room with fitted wardrobes. Laminate floor. Window to rear.
View Bedroom Two PhotosEn Suite
Three piece suite including pedestal hand wash basin. W.C. Shower cubicle. Vinyl floor. Window to side.
View En Suite PhotosBathroom
Three piece suite with panelled Jacuzzi bath. Vanity hand wash basin. Low Level WC. Tiled walls and floor. Window to front.
View Bathroom PhotosFloorplans
Outside Spaces
Rear Garden
Landscaped garden to the rear with patio and established shrubs bordering. Summer house with electric heating.
View PhotosFront Garden
Detached double garage with double driveway. Landscaped with patio and established scrubs.
View PhotosParking Spaces
Garage
Capacity: 4
Detached double garage with driveway.
Location
Properties you may like
By MovingWorks Limited
