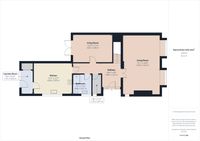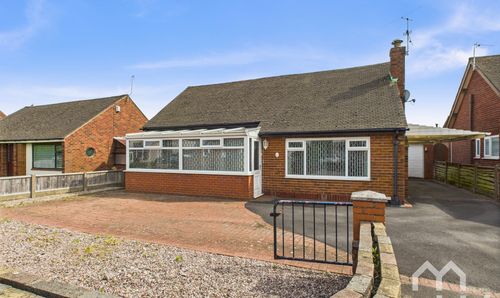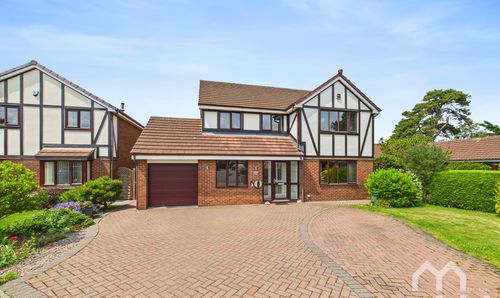4 Bedroom Semi Detached House, Hesketh Lane, Tarleton, PR4
Hesketh Lane, Tarleton, PR4

MovingWorks Limited
4 Bridge Court, Little Hoole
Description
Practical 4-Bedroom Home with Excellent Driveway, Two Bathrooms & Family-Friendly Location
Offering great value for those seeking a functional and well-located home, this 4-bedroom semi-detached property is ideal for young families, downsizers, or buyers looking for plenty of parking and everyday convenience.
Located within easy reach of well-regarded schools and local amenities, this home combines a highly practical layout with useful features to support modern family life.
Inside, the property includes four bedrooms, two bathrooms (including a generous ground floor bathroom), and three separate reception areas, giving flexibility for home working, playrooms, or additional dining space. A separate utility area makes daily routines more manageable, helping to keep the main living spaces clutter-free.
Key Features:
4 bedrooms and 2 bathrooms – ideal for families or shared living
3 versatile reception areas for flexible use
Practical utility space for laundry and storage
Generous multi-car driveway – perfect for families with multiple vehicles
Convenient location close to schools, shops, and transport links
Buyer’s information pack available for a smooth transaction
Outside, the property offers a low-maintenance yet functional garden, featuring a spacious patio for outdoor dining and an artificial lawn bordered by neat planting – ideal for those who want outdoor space without the upkeep. The extensive driveway extends along the front and side of the home, providing ample space for multiple vehicles and easy access.
Whether you're a family needing room to grow, a couple looking to downsize without compromise, or someone who values practicality, convenience, and location, this home has a lot to offer.
A smart choice for buyers who value function over fuss – arrange a viewing today.
EPC Rating: C
Key Features
- Four Bedroom Home
- Three Reception Areas
- Large Multi Car Driveway
- Downstairs Bathroom
- Flexible Living
- Utility
- Garage
- Buyers Information Pack Available
Property Details
- Property type: House
- Price Per Sq Foot: £162
- Approx Sq Feet: 1,666 sqft
- Property Age Bracket: 1970 - 1990
- Council Tax Band: D
Rooms
Storage Room
Living/Dining Room
Karndean floor. Gas fireplace, window (x2) to the front.
View Living/Dining Room PhotosDownstairs Bathroom
Three piece suite comprising of a shower cubicle (mains), low-level WC, and a pedestal wash hand basin. Tiled floor and part-tiled walls. Window to the side.
View Downstairs Bathroom PhotosKitchen
Excellent range of eye and low-level units, granite worktops, stainless steel sink, electric oven and hob with extractor fan. Space for dishwasher and fridge freezer. Island with breakfast bar. Window to the side.
View Kitchen PhotosUtility Room
Plumbed for washing machine and space for tumble dryer. (Boiler fitted) Door and window to rear. Karndean floor.
First Floor Landing
Bedroom Four
Window to the front.
Bathroom
Three-piece suite comprising of a panelled bath with an electric shower over, low-level wc and pedestal wash hand basin. Window to the side.
View Bathroom PhotosGarage
Detached garage to the rear of the property: 33ft x 15ft
Floorplans
Outside Spaces
Parking Spaces
Garage
Capacity: 1
To the rear of the property.
Location
Tarleton
Properties you may like
By MovingWorks Limited







































